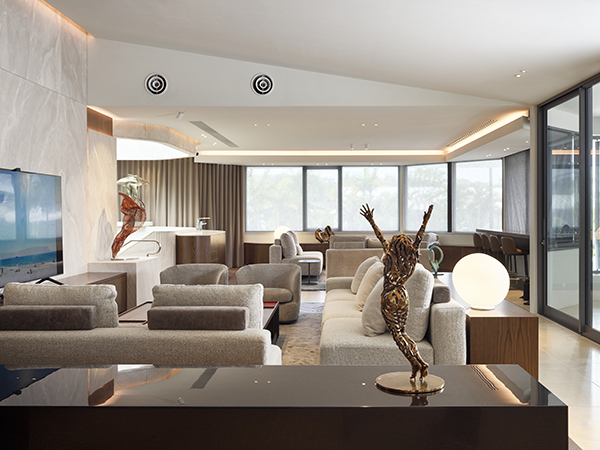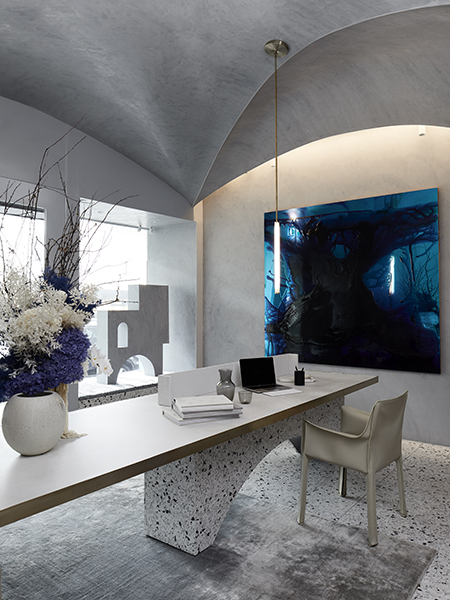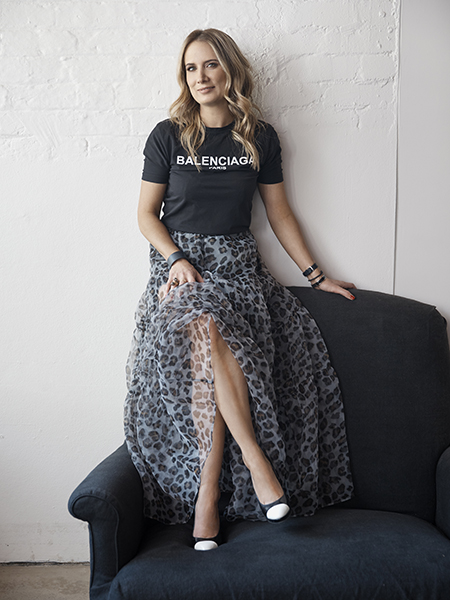The real estate market in Australia is estimated to be worth $30bn, in 2022 the Australian Bureau of Statistics estimated the value of the private dwelling sector at around $10bn, and last year, the top thirty sales in the private market cost a pretty $1.05bn.
This is an industry that can afford to bestow enormous rewards to the movers and shakers; which includes the cut throat, the suave, the hot new players and the cool, older hands.
Far from being an online business, these sales are done (in large majority) face to face. To succeed a top agent one needs a physical business presence in a brand aligned, brilliantly designed, carefully resolved, agency space.
“It’s exciting,” says Tom Offermann of the agency business, in a curious example of understatement. But that is, in part, the style of this more than 30-year veteran of the industry whose quiet expertise has led the Noosa based agency to have a who’s who of clientele including celebrities and industry leaders.
Recently Offermann moved into the second floor of his recently expanded office – though the term office seems ridiculously out of place when talking about the Noosa agency. Designer Gavin Maddock has created a gallery-esque space, with the utmost attention to design, detail and function.

Above: Offermann office fitout / Photo: Scott Burrows.
Maddock and Offermann had worked together on the lower floor of the agency 14 years ago, and both were keen to work together on this next stage, which involved a whole second storey.
“As far as a brief goes from Tom,” says Maddock, “it really was very simple. He just wanted a great space where he could meet with clients in a relaxed manner. He wanted it very much to look like a residential living room. An area to relax and ‘have good conversations”.
The result has been the creation of a dramatic space; a merging of stone, timber and a spectacular, unifying light source.
“I felt the concept had to be bold, and the staircase – you could call it a wall – they are one in the same thing, that was with the concept of linking the two spaces,” says Maddock of the sensuously curved, marble lined stairwell. “Effectively the light coming in from above, that’s the real magic, that links the two spaces.”
The painstaking and time consuming work of creating a facetted curve out of Daino Reale Italian marble allowed the continuity of the stone to remain an uninterrupted partner in the overall effect.
The choice of stone was one with which Maddock was familiar – they had used it, in a lesser degree, in the original lower floor design. A warmer tone than other marbles, Maddock reflects that it has been overlooked by other designers who lean toward the cooler tones,
(‘It was very much out of trend’ he says) and his faith is upheld by the effect.
“It is naturally beautiful,” says Maddock, who partnered the tone with Ash timbers and restrained LED lighting.
“Recessed LED lighting has come a long way; it allows us to accentuate elements and details. I try and use it more to accentuate a specific detail rather than a light source itself.”
It also, without any doubt, adds to the warm elegance of the ‘residential style’ palette.
However, more unusual, and even more rarely seen when used to this extent is the use of artworks. The many pieces in the agency are the work of the internationally celebrated Australian artist and sculptor, Andrew Rogers.
“I’m always fascinated by sculpture and I think sculpture elements offer life to spaces. As much as we can design things and use beautiful materials … with artwork it brings a more soulful element to a space,” say Maddock, who was introduced to the sculptor by Offermann himself.
“Yes, I did have input there, I love sculpture,” says Offermann who, according to Maddock rethought the art budget at Maddock’s suggestion. “Tom said ‘alight then, well, if we’re going to do this thing, we’re going to do it properly’ and that’s how we ended up with the Andrew Rogers pieces.”
The upper level is elegant, largely horizontal in line and carefully considered. Two separated lounge spaces, with large, comfortable bespoke furnishings (designed by Maddocks) offer a relaxing, though luxurious space in which to conduct business that often relates to multi-million dollar purchases.
It is an atmosphere that suits the Tom Offermann Real Estate style. Says the owner, “It is an extension of us – we deal with very important clients. They don’t want to see a multi-million-dollar property, and discuss the deal in a coffee shop,” concludes the agent. It might also be apt to point out that behind that easy-going manner, and ready smile is an agency that saw $850m worth of sales in the last 12 months. No wonder the man is smiling so easily.
One thousand kilometres South and Sydney, by comparison, seems brash, in your face, and noisy in so many ways. It is this sort of energy that makes Sydney a hot spot for real estate buys, and attracts purchasers that are both savvy and short on time. Who better to describe the market than one of Sydney’s most prolific agents, Gavin Rubinstein.
“It’s relentless. Full stop,” says the owner of TRG (The Rubinstein Group). In a cutthroat industry, he is regarded as an expert in the business. His clients include the stratosphere of Sydney’s A list, and he consistently seals newsworthy sales. In February, this year, for example, TRG saw sales of $125m. Gavin Rubinstein is wisely media aware, has a high energy, high profile, and very successful brand, that he’s expanding.
“He’s super decisive. He wants to make a decision and move on,” says the award-winning Anna Trefely, the name behind the interior architecture company, Esoteriko. She designed the first TRG office, in Woollahra. The property presented constraints, not the least of which was a floor size of just 300sqm. Making an impact, a statement, in a relatively small footprint is complex, but the client and designer found a common language – curves.

Above: TRG (The Rubinstein Group) office.
Trefely recalls the first meetings. “He says ‘I want arches everywhere’, and we say we don’t want to do arches everywhere, but we’ll make a big move about the arch.”
The interpretation for Esoteriko was an almost monastic (as she describes it) response. A neo- vaulted ceiling is echoed by arched sculpture and repeated hints in the terrazzo reception area. It is sharp, edgy – and intriguing.
“I like to keep things as simple as possible,” says Rubinstein who gives off an electric kind of energy.
“I’ve given it 110% for the last 16 years,” he says “I’m just passionate about it. You know I truly believe the last 16 years have been laying the foundation and the next 15 are when TRG will make its mark.”
Which leads the agency boss to the acquisition of a $5m building in Sydney’s Rose Bay, and a great amount of work for Trefely. “I’ve spent $2.6m on the fit out,” says Rubinstein without a blink.
“We’re pushing the boundaries a bit, I mean we’re not interested in cookie cutter design,” says Trefely, who this time around has double the space, and exposure to passing traffic via 3.5m glazing onto the street. Not yet occupied by the agency team, as the upper floors in the building are being outfitted for residential occupation, images are not being released. But we are assured the new look will be extraordinary – though not similar to the first space.
“This is really about capturing the passing traffic – and definitely not being discreet. It’ about being on display and really making a statement,” says the designer. A statement that is pretty much all about very successful business.
“I follow my passion,’” says Rubinstein. “I spend so much time in the office, I always want to create a space, an environment that people felt excited to be in.”
Maintaining the excitement of design requires a whole new energy when, rather crating one or two boutique agencies, multiples of ten are involved. Bianca Fraser, the name behind The Unlisted Collective has been fitting out and designing McGrath Estate Agents for five years.
“Each of them are designed to, of course, be recognised as a McGrath office, but also to represent the location that they’re in. They all vary,” says Fraser.

Above: Bianca Fraser, the name behind The Unlisted Collective
The Paddington office was a chemist shop for 30 years; the Double Bay office was once a shoes store – creating a commonality in such disparate locations is challenging. But, from an observer point of view, I would have to say the general atmosphere is one of svelte calmness.
“In some way, yeah, they are quite pared back. I think the calmness is good because real estate agents are always on the phone, right? It can be hectic,” says Fraser with laugh.
The signature piece is, on the whole, the front desk. Elongated curves, the almost lime-washed-look Polytech panelling, touches of brass.
Yet, for instance, the quiet curves and gentle pastels in business like Double Bay give way to an almost residential feel in the Hunters Hill location.
“Hunters Hill is quite different again, it is much more about the informal spaces and entertaining and the kitchen area. There’s a fireplace. The reception desk is designed to look like a desk on someone’s home office or study. “
It is a world of quicker reactions, and shorter turnaround times, and a designer who can speak the shorthand of a brand, while delivering high end results is life saver in this image conscious industry. It is a relationship that has a widespread impact on the brand.
“I know their business and how they work,” says Fraser with actual affection. “There is a lot of trust there.”
Real estate, as any agent will tell you, is not about sales – it is about relationships. With 46,000 agencies already established in Australia, and more on the way, good relationships will have greater value than ever in the coming years.
Image: Tom Offermann Real Esate / Photo: Scott Burrows / Supplied.

