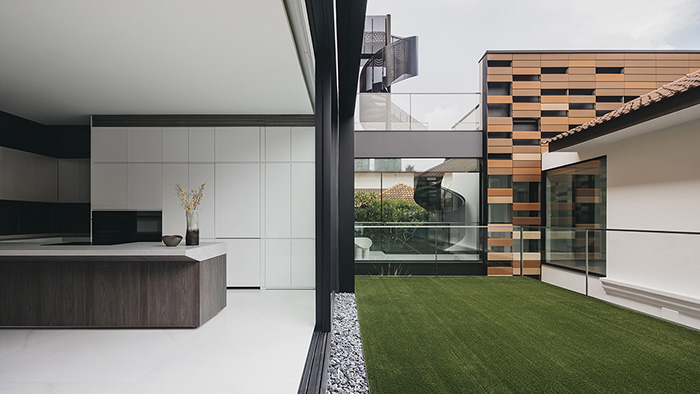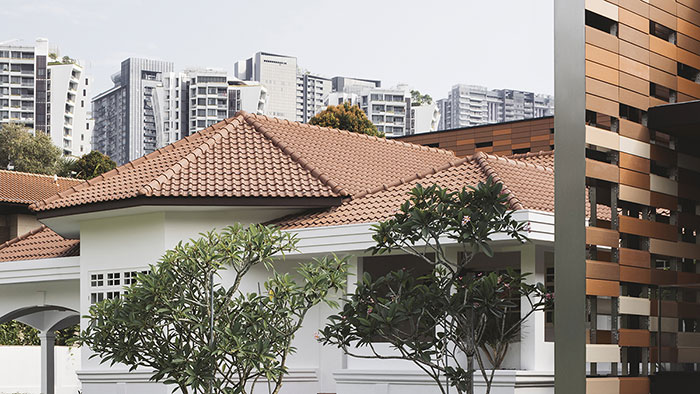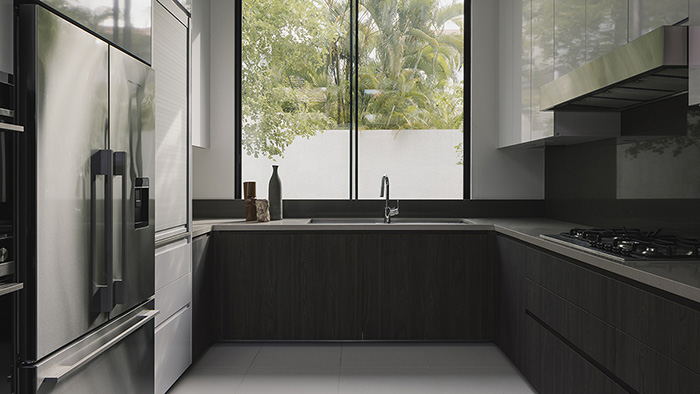Connection and flow

Along with renovating the interior of the old house, the architects developed an innovative new extension that now wraps around its back and side, creating space for a typical multigenerational Singaporean family with grandparents, parents and children. One conservation requirement was that the two structures could not physically touch, giving rise to the glass connecting structure that allows flow between the two spaces while almost merging into the environment.
A shared language

The addition was a way of creating a backdrop for the older house, say the architects. However, they also wanted to create a conversation between old and new. The most prominent feature of the old building is its terracotta roof. Rather than mimicking its neoclassical language, K2LD took inspiration from it, and created a screen of tiles that the architects ‘pixelated’ in response to the internal functions.
Twice as nice

It’s not unusual for Singaporean homes to have two kitchens. The first is the Chinese kitchen – known as the ‘wet’ kitchen, where the food prep and serious cooking happens. The ‘dry’ kitchen is a Western-style one where stewing, baking, reheating, and making drinks take place. Here, the two are connected by an almost-invisible door in the white cabinetry with an automatic, infrared, hands-free motion sensor that allows people to pass through easily while carrying hot dishes.
Project details
Project: Bishopsgate House
Project Type: Residential Renovation
Location: Bishopsgate, Singapore
Architect: K2LD Architects
Stylist: Oddsome Spaces
Furniture: P5 Studio
Photographer: Studio Periphery

