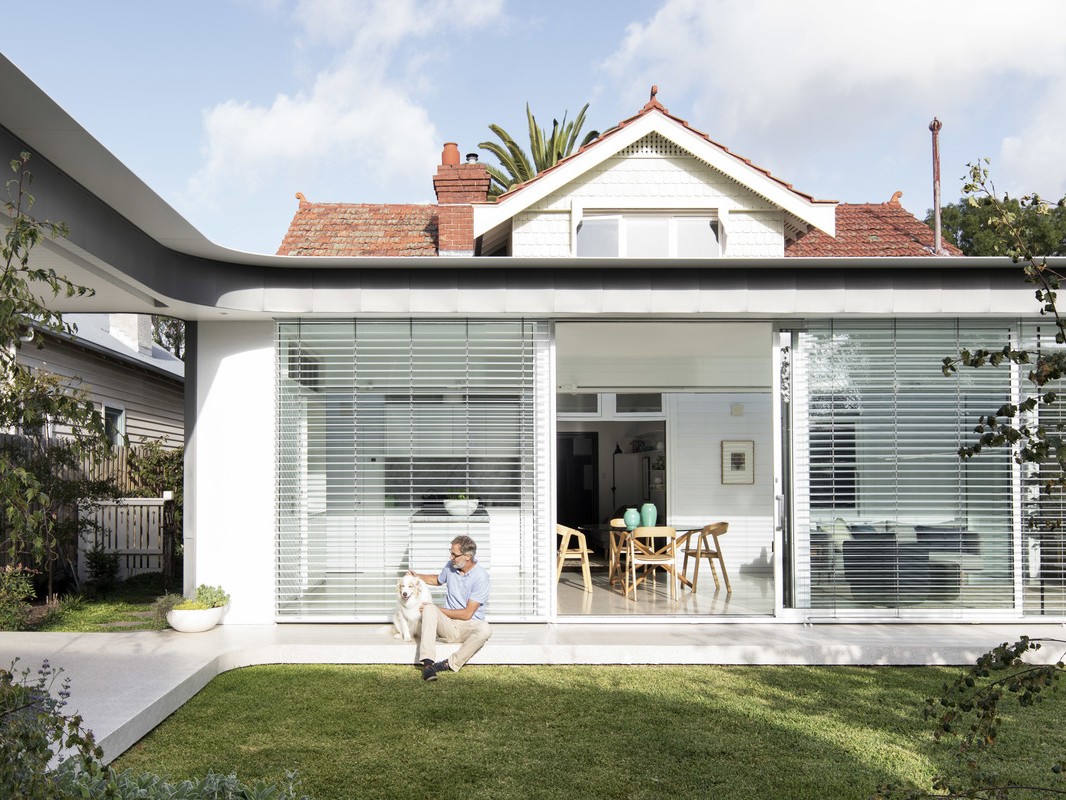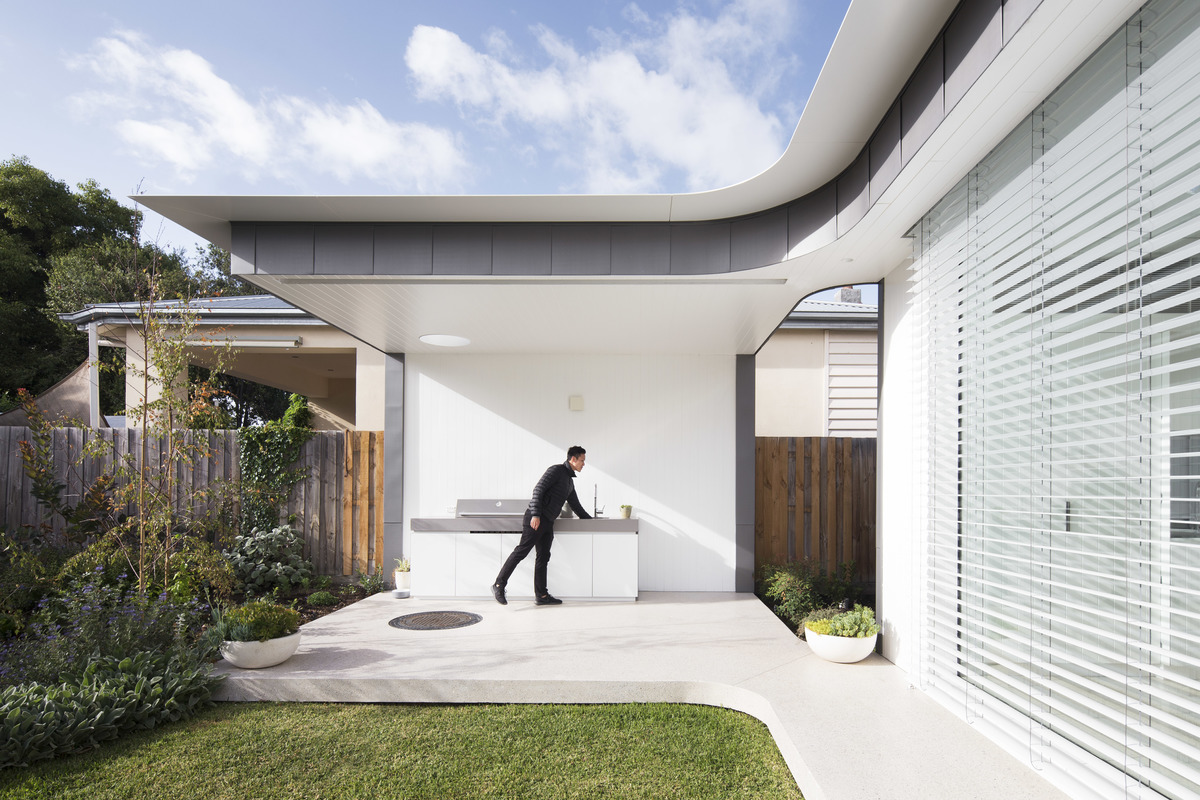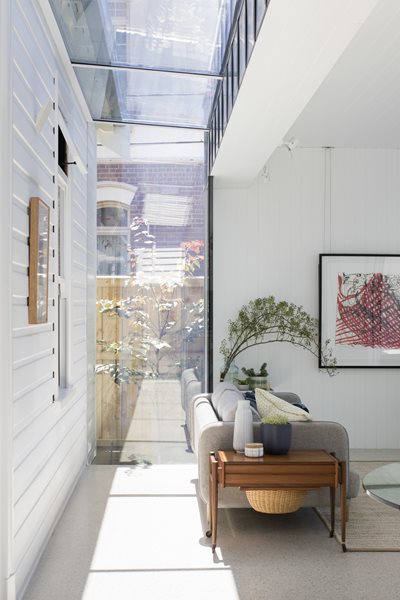
From the architect:
This project is the careful restoration of a beautiful weatherboard bungalow.
Modern interventions throughout were designed to be recessive to the original. Towards the rear, a sensitive and compact extension was added, with a glazed link acting as a formal break and allowing the original exterior cladding to be restored and preserved internally.

It was clear the client had a strong connection with the original house - although in need of repair, the quality and character of the original house brought them a lot of meaning and joy. The client himself is a builder and studied architectural history, so the story and the craftsmanship of the house was very important to him.

We carefully restored the existing structure, bringing the original home back to life. Through this process, we were able to introduce small changes which were designed to be gentle, neutral and recessive. The new living addition to the rear provides a connection to the garden, while a clear glazed link is used to formalise the transition between the two architectural languages. By restoring and continuing the existing external cladding through, we were able respect the existing structure.
The house is for a family of four with one dog, and overall there is plenty of space for everyone. One of the problems we are seeing in larger homes that is there is too much space and it spreads the family apart a bit too much, and sometimes this weakens the family bond. We deliberately gave the living area a gentle squeeze, and by compressing the space, we were able to create an intimate and warm family living space. There is still plenty of space for kids to run off into their own space, but this design encourages incidental family bonding.

