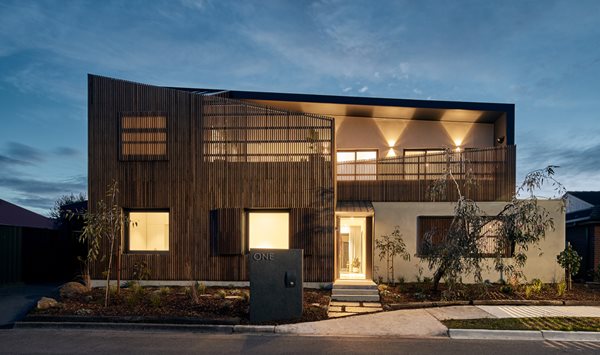
This project is a response to a small inner-city block in a cosy neighbourhood cul-de-sac.
With the site being surrounded by single-storey homes, the clients were looking for a two-storey home with a minimised visual impact that would respect the character of the suburb.
In response to this, the architect used downward sloping external timber screens to compress the frontage, creating the illusion that the house is sloping towards the ground. The screens were also used to soften the solid rendered walls behind, and to bring together the façade.
In addition, a spacious first-floor balcony filled with pot plants faces the street to create a natural (rather than built) skyline. The balustrade’s lowest point also faces the street, and combined with the sculptural entry canopy it “gives a gentle nod to the surrounding houses”, says the architect.
Sustainability was another important factor in the home’s design.
The clients wanted to avoid the use of any harsh materials, which led to the interior use of oils instead of paints, polished concrete slab and naturally oiled spotted gum stairs and flooring.
The building’s design also utilises solar energy, northern orientation, cross-ventilation, exposed concrete flooring, batten shutters and rendered brick veneer walls to create substantial thermal mass and reduced energy use, while maximising occupant comfort.
The architect describes this project as having “an ethical and gentle approach … reconciling the needs of a modern family with a desire to respect and enhance their existing neighbourhood”.

