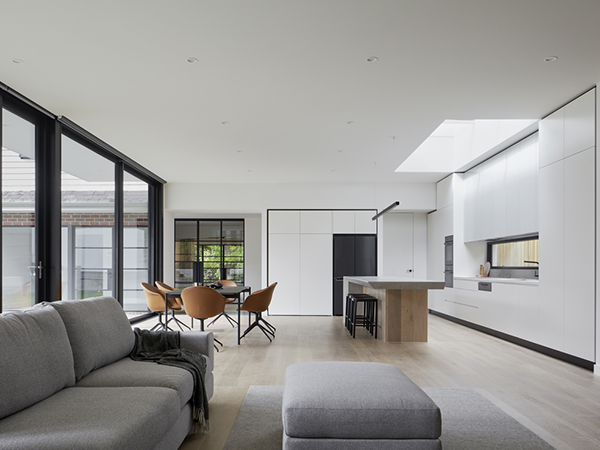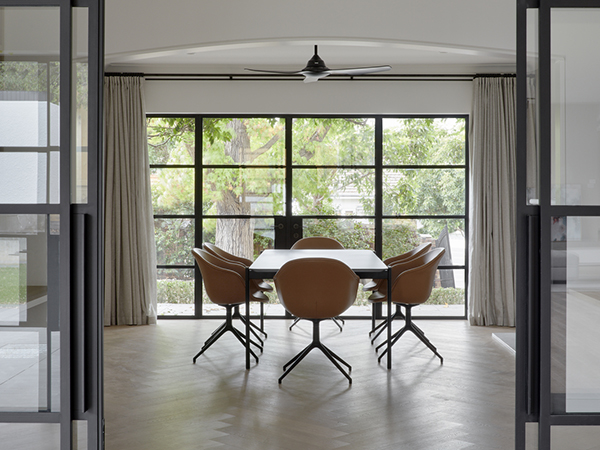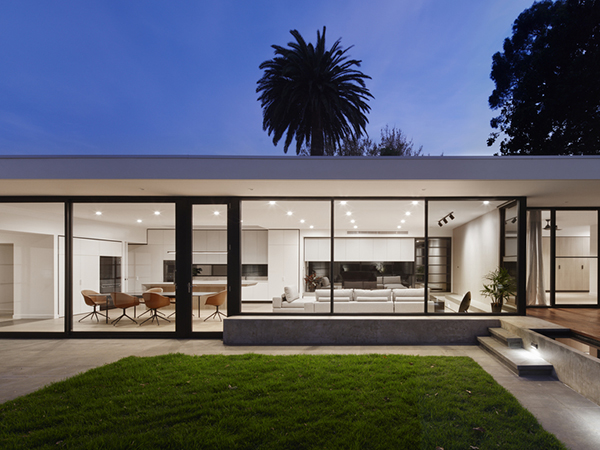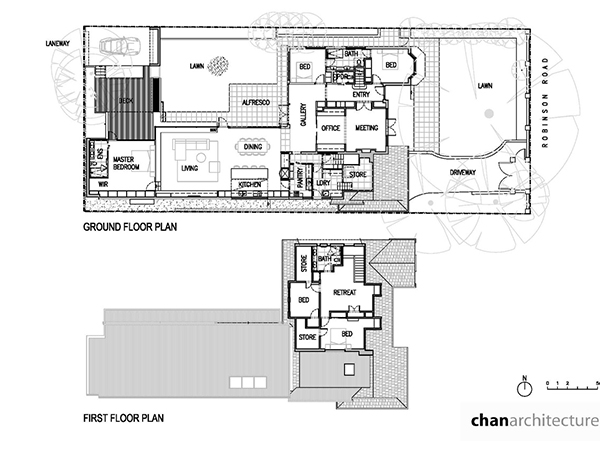Much like Janus, the two-faced ancient Roman god of gates and doors, this house also has two faces - a heritage-like front and a modernist back.
Janus was also all about the liminal space of transitioning out of one period of time and into something new, so project has a modern rear extension to a New-England style home characterised by a high pitched slate roof, dormer windows and red clinker brickwork.
The brief was to renovate and repurpose the existing rooms and façade and to add a new open planned kitchen/dining/living room and master bedroom at the rear as well as create a better connection to the backyard.

The main challenge of this project was how to add new modern spaces to the existing house whilst maintaining the charm and character of the original period home.
This was done by incorporating architectural elements into both new and old parts of the house, such as steel framed doors and windows, herringbone timber flooring and soft window furnishings.

The new rear extension runs along the south side of the block, allowing access to northern light to all the main living and dining spaces. Large, full height sliding doors run the length of the extension on the northern side of the extension, blurring the lines between inside and outside, giving the impression of one large space.

One of the defining features of this project was the use of in-situ concrete for the internal and external seats, the water feature and the mitred, cantilevered kitchen island bench.
This compliments the industrial feel of the steel framed windows, whilst adding subtle variances in colour and texture.


