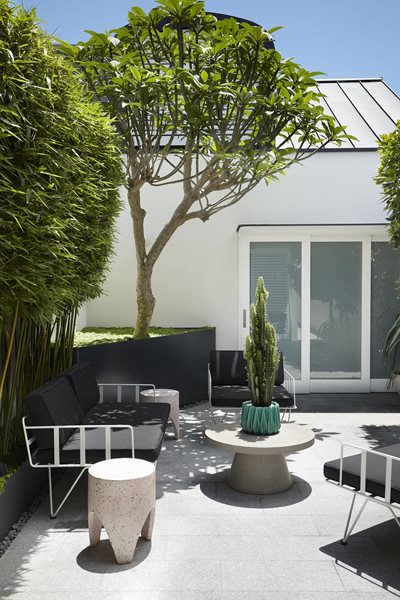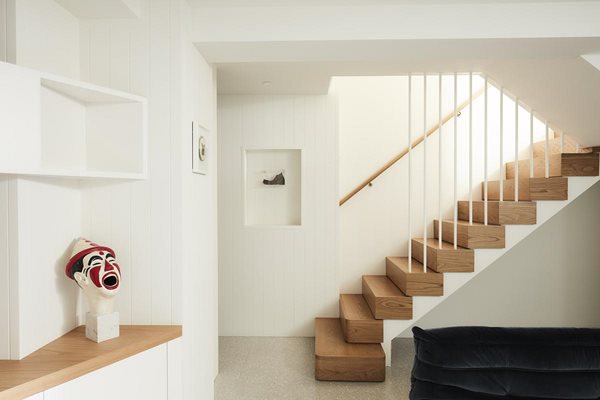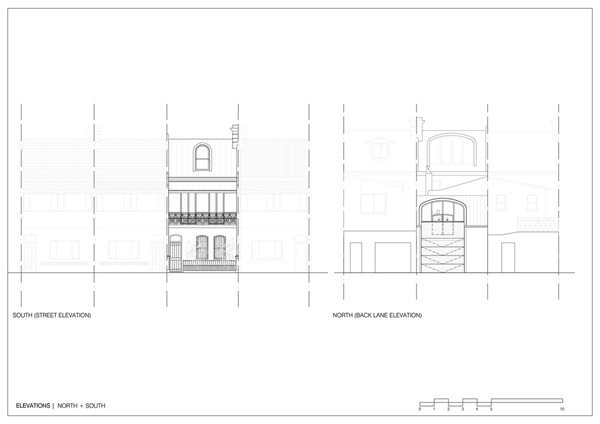From the architects:
A project collaborating with Luigi Rosselli Architects, Blake Letnic Architects (BLA) & Kinn Construction which involved substantial alterations and additions to a terrace in Redfern, Sydney.
Spread over 4 levels, the works involved the inclusion of 4 vaulted dormer windows, each clad in the standing seam roofing.
The largest dormer projection stands proudly at the rear of the site fronting the rear laneway. The metal clad form reflects the industrial grunge of the streetscape yet with a hint of playfulness. The timber privacy screens included throughout the build provide a security measure, solar control as well as a level control in engaging with the neighbourhood beyond. The operability of the screens creates a dynamism to the built forms depending on the light, privacy requirements and the use of the internal spaces at any moment.

The living areas open to a light drenched courtyard at the rear which links the garage studio and the terrace house. Taller planting flanks both the side boundaries to frame the view of the studio dormer. Through the veil of the sculptural frangipani, the dormer form and the sliding door to the garage below playfully sitting off centre to one another.
Internally a lightweight steel stair is slimmed down to its barest essentials to try and draw light down to the lower spaces of the terrace. The dormers are also equally dramatic internally with the sweeping curves of the plasterboard ceilings.
The owners had a quite a typical terrace brief in terms of maximising space and natural light and storage where possible for the growing family.
From a design point of view, I would say the vertical circulation across the 4 levels of the house was the most challenging in providing beautiful solutions which were respectful to the heritage value of the house and at the same time compliant with new building codes.
From a construction point of view, the most challenging aspect of the build would likely have been the manual labour required to excavate the basement with constrained access.

The rear living spaces are clearly delineated as a contemporary addition, letting the more ornate details of the front rooms of the terrace to take centre stage.
The central stair of the house links the new and existing levels of the house, we thought it was logical to reflect this in the treatment of the stair itself. In a twist on the routed forms of the plywood shutters, the clients, Abby & Scott devised a lovely detail of an inclusion of a baby gate with a routed form which matched the detail of the existing turned timber balusters.
The v-groove joinery details allude to the painted white timber floorboards in the existing first floor bedrooms. The clients Abby & Scott own and run a building company and have a keen eye for detail and design resolution. They built the project themselves with the assistance of their trusted subcontractors and were involved in several the design decisions of the project.

Much of the planning of the house follows the logic of a typical Sydney terrace house, maintaining the integrity of the front rooms of the house, the primary internal stair flight and the front façade. Opening towards the rear courtyard drove much of the planning with the existing garage reducing in footprint to allow for additional landscaping and functional internal space.
Extending the central stair to serve the new attic and basements was also a planning decision to serve as a light well to the lower levels of the house as well as being an efficient manner to circulate through the spaces.
The design is also conceived as a 2-stage build. The built structures reflect stage 1 of the design. The design had to be flexible to cater to these 2 different stages.


