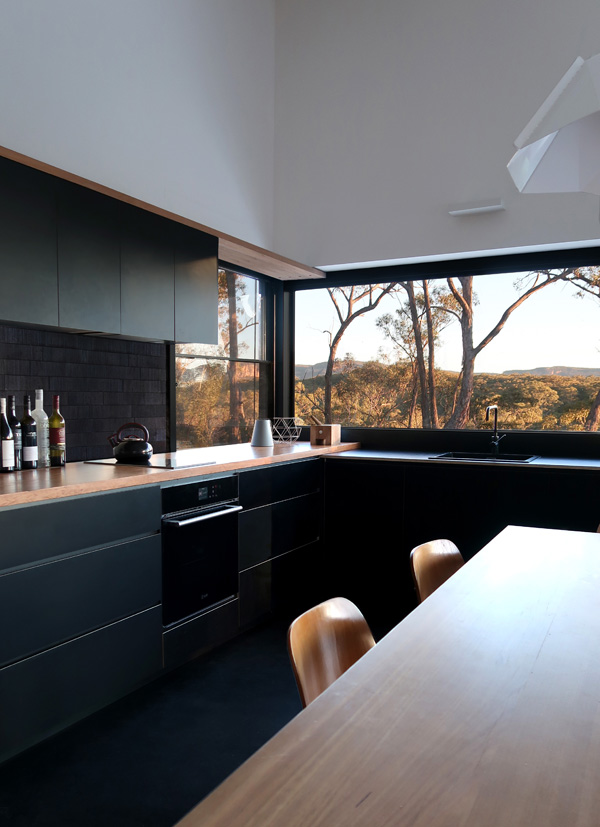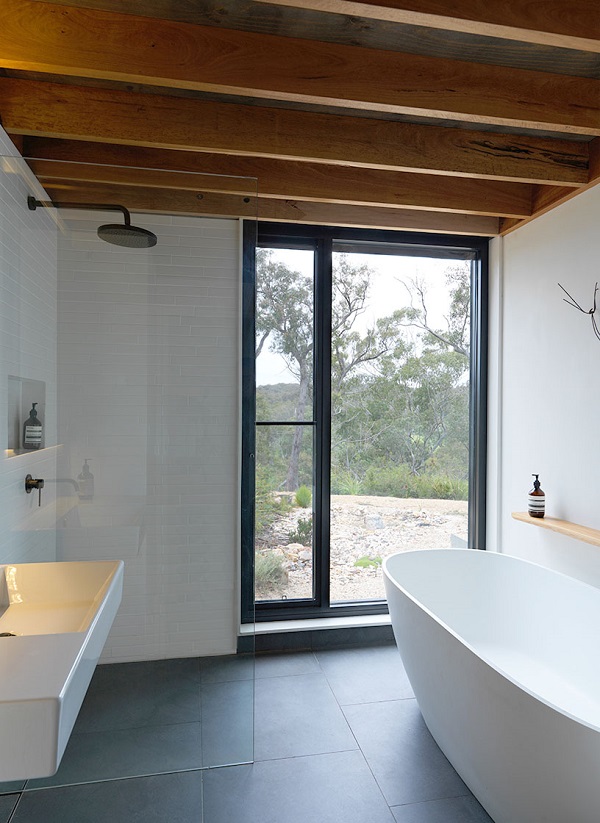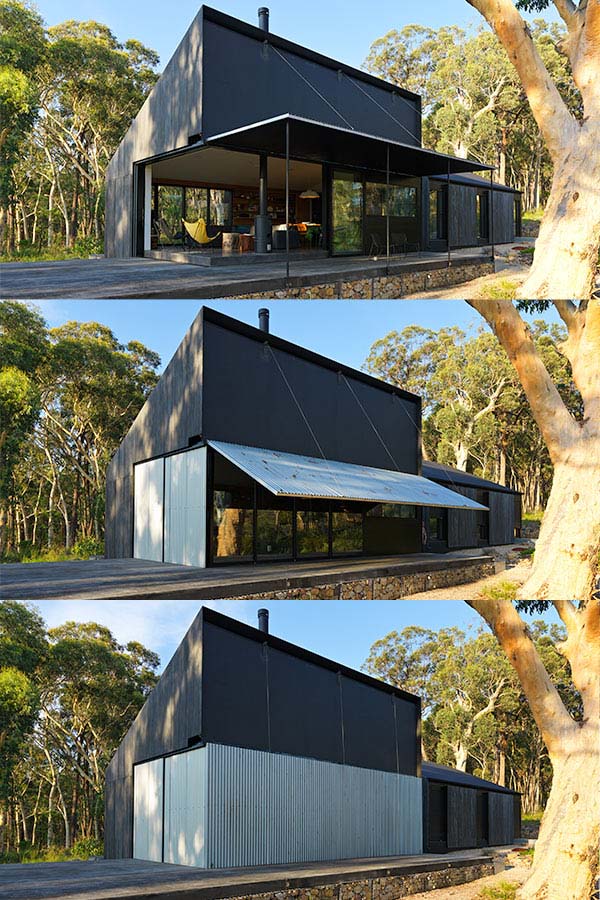Simon Anderson, practice director at Anderson Architecture combined passive and environmentally sustainable design methods to build his own 8-star 'experimental' bush block house on eight acres of native bushland in the Blue Mountains.
Designed for a low carbon lifestyle, Anderson’s remote off grid house uses technology to address key considerations such as energy use and battery storage, rainwater collection as well as bushfire planning and design. Boasting net zero emissions – both during the build and after – the project also serves as a significant early prototype for the architecture practice’s increasing expertise in off grid house design.
So that the residents could enjoy the beautiful views of the slopes to the south as well as harness energy from the sun, the house was divided into two skillion-roofed boxes, oriented in opposite directions.
The sun-lit box accommodates the sleeping areas, maximising comfort at night via optimal passive thermal performance during the day. The box containing the open plan kitchen, living and dining zones and facing the slopes has a 6.7KW solar system installed on its roof for power generation.

Features such as double glazing, underfloor heating and heavy insulation have been integrated into the design to ensure even a small wood fire is more than sufficient to provide warmth during the cooler months. Additionally, a heat recovery system ducts warm, fresh air heated by the stale exhaust air into the sleeping and living areas.
Built for sustainability, Anderson’s off grid house used zero VOC paint finishes throughout while stringy bark timber was sourced from the site for the internal structure, loft floor joists, kitchen bench and joinery. The house has an 8.2 star NatHERs thermal performance rating.

Given the location of the house, bushfire planning and termite attack prevention were practical considerations during the design phase, resulting in a fireproof concrete structure. Low-carbon fibre cement board cladding and decking provide the timber look along with the durability of a high bushfire attack BAL 40 and BAL FZ house design performance. A 2.4-metre external metal screen is being experimented at the off grid house as an additional weather and bushfire protection measure. The screen functions as a wall that can be winched away out of sight, deployed as heavy rain protection, or lowered completely as a BAL FZ (flame zone) barrier in the event of a fire, Anderson explained.

Windows in the house are fire-protected using motorised screens. Both the roofs feed 30,000L capacity water tanks, with future plans including adding more tanks under the deck to capture excess water.
The off grid house has been shortlisted for the 2021 Houses Awards in New House (under 200m²) and Sustainability categories.

