Understanding the client’s desires and the form of Lindfield House, Polly Harbison has referred the occupants of the dwelling and their guests to one particular portion of the block: the garden. The new addition frames and reveals the abundantly green setting that lies beyond the back door, while playing with the scale of the house and contrasting the existing dwelling with Harbison’s addition.
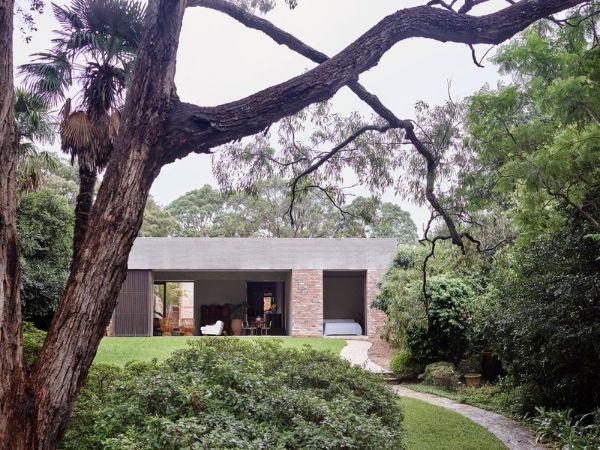
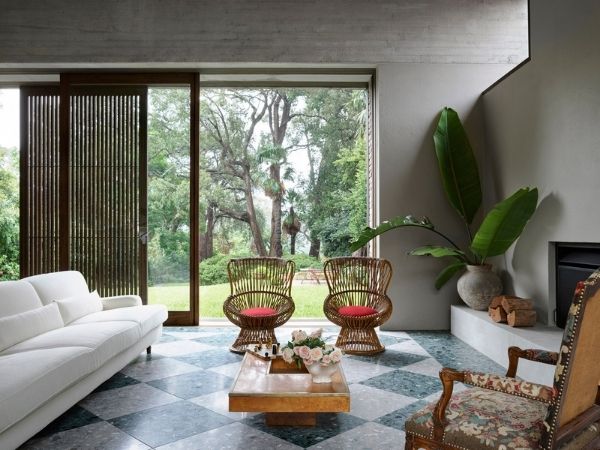
The end goal was for the house to become the client’s forever home, and thus embodies their passion for art, gardens and colour. The house contains textures and materials of warm qualities, with archways and large openings offering a sense of tranquility throughout the house. Monastic in form, the house has a graceful presence, and it was paramount that this be acknowledged with the extension.
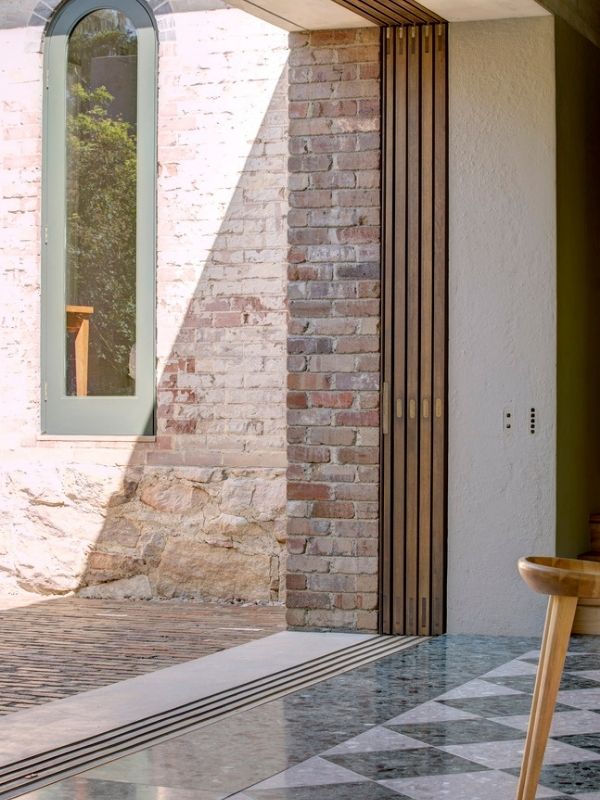
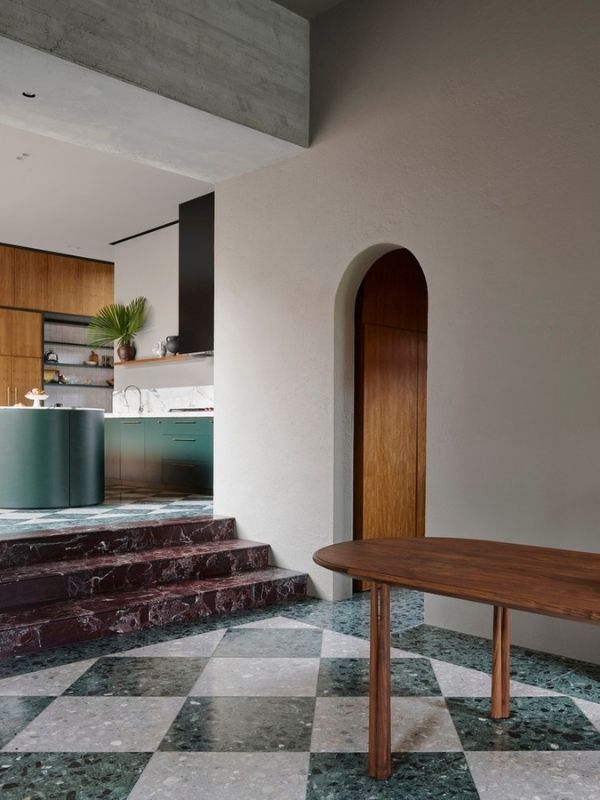
The scale of the dwelling moves from the original domestic scale, responding to the garden as opposed to the existing domicile, juxtaposing past and present under the one roof. This is witnessed with the oversized rooms, that play host to immensely high ceilings and super-wide walls, that bless the spaces with the feeling of conviction. With these sizable walls and ceilings come large openings, and these openings ultimately draw the garden into the house.
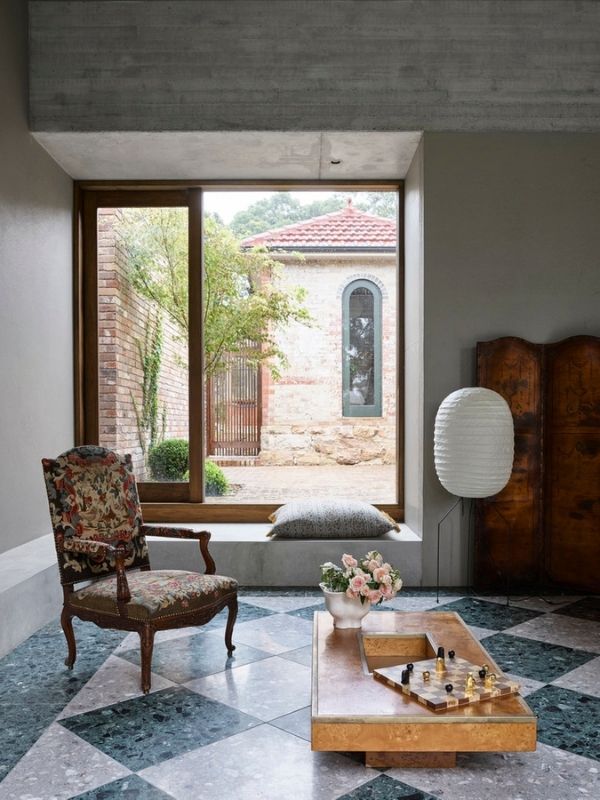
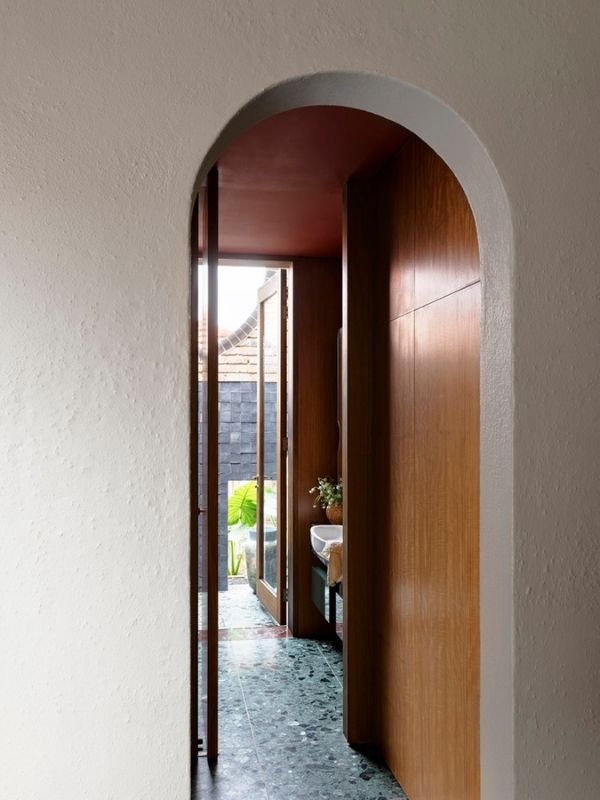
The deliberate altering of scale within the new addition is witnessed further with the varying size of the tiles in the patterned floor and reinterpreting the small existing round window by creating an oversized circle opening in the outdoor shower room. These small intricacies create an intriguing visual and a clear contrast between Harbison’s new addition, and the existing home.
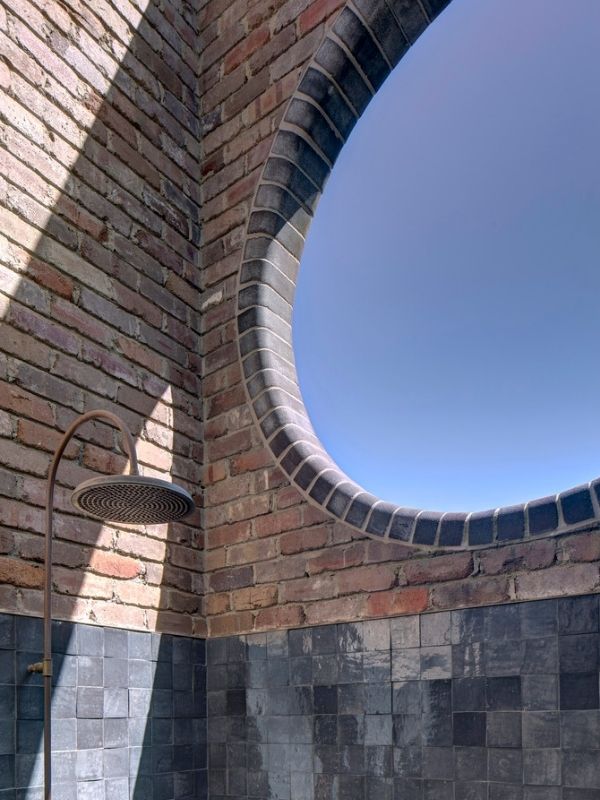
The kitchen courtyard is the epicentre of the dwelling, and the surrounding spaces flow into the area itself. It is located literally in the centre of the house, and links both old and new, equally servicing the existing and new living areas. The orientation of the kitchen brings northern and eastern light into rear living spaces and facilitates cross ventilation. External timber screens slide to block out the western sun from the large garden-facing openings.
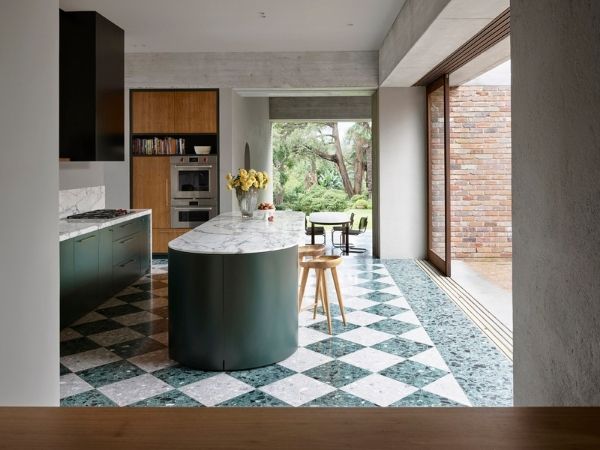
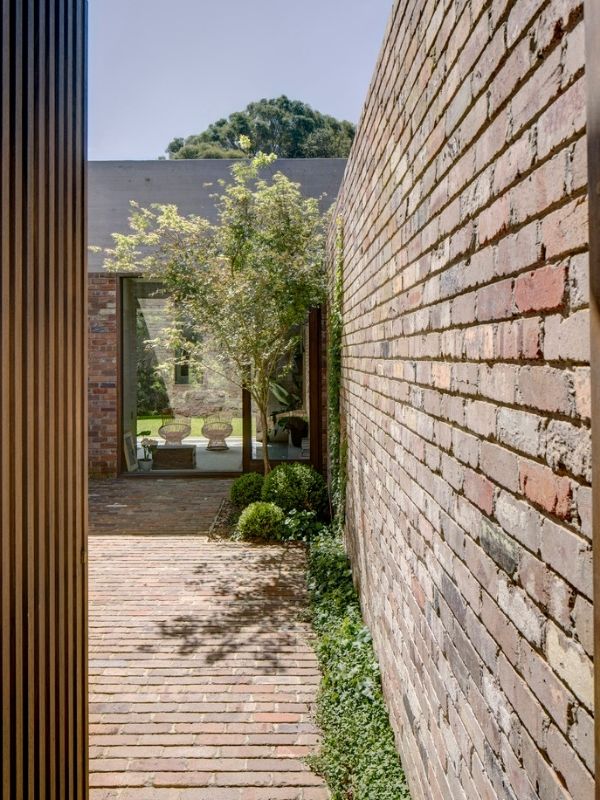
Complimentary materials sympathetically knit the old and the new together. This careful consideration of the threshold between the original and new allows each part to retain its individual identities. The house responds to both its street and the garden context. Framed snippets of views to the neighbours roofs are a small reminder of the suburban context. From the garden itself, the height of addition edits out all reference of the existing house and it becomes a contemporary form in the landscape.
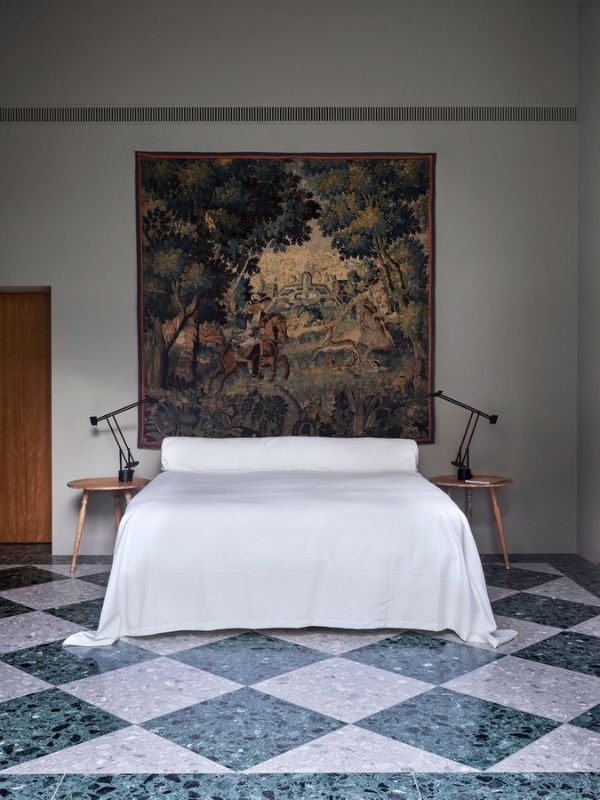
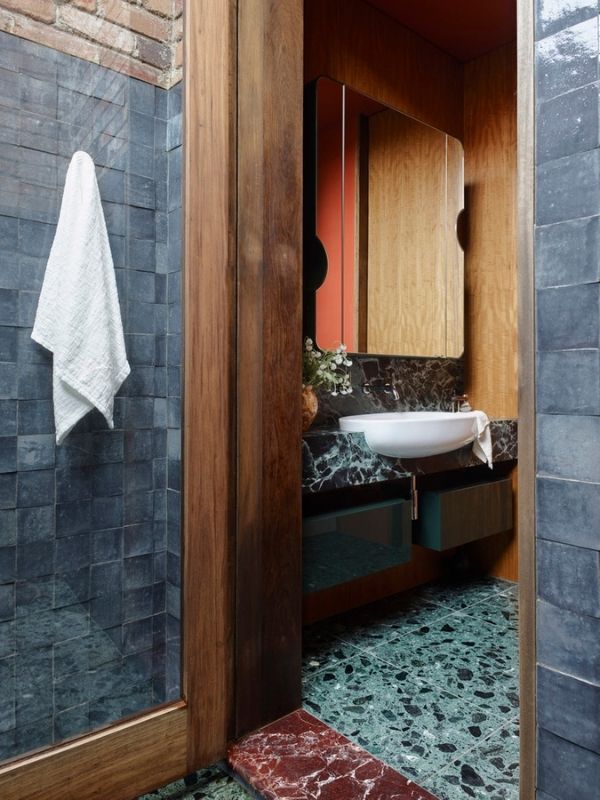
The program was organized with the ‘forever home’ brief firmly engraved within Harbison’s mindset. The existing building accommodates the kids' area and the beautiful cosy living rooms are retained. In time, as needs change, the house can function as separate compartments. The new master bedroom and garden living room open to the rear garden, furthering the connection to the green spaces outside.
Meticulous care was taken on the colour palette and materials used. Tom Ellicott from Concept Green was asked to complement Harbison’s work outside, and ultimately matched the interior palette with a range of plantations. The strong and bold architectural form is complimented with abundant texture and colour and a rich array of flowering plants.
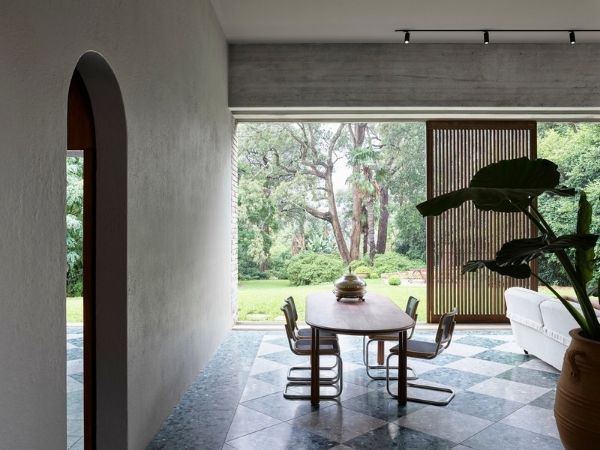
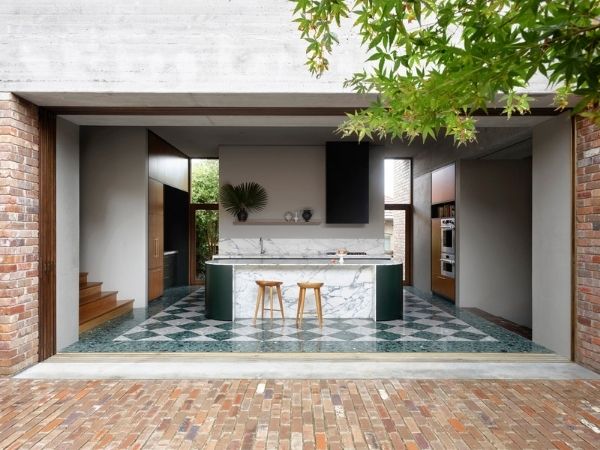
Harbison has furthered the essence of Lindfield House with an addition that now serves as the beating heart of the home. Despite the clear alteration in scale, the work carried out by the architect marries the garden with the new addition, as well as maintaining the essence and character of the existing home.

