Knock down-rebuilds diminish character in some form. Seeing a dilapidated house with lifelong memories engraved deep in the walls collapsed by a bulldozer will move even the most stern of individuals.
Farming in the rural areas of Australia’s states and territories is synonymous with hard work, hardship and Australiana. Working to a sunrise-to-sunset clock, these farmers toil while the Earth does a lap around the sun, and often receive a fraction of the penance they deserve. When Smith Architects were called upon by a client that had lived and worked on a farm for over 40 years with her late husband, the mantra was clear: utilise the memories embedded within the soil and acknowledge the blood, sweat and occasional tears that forged connections between land, place and person.
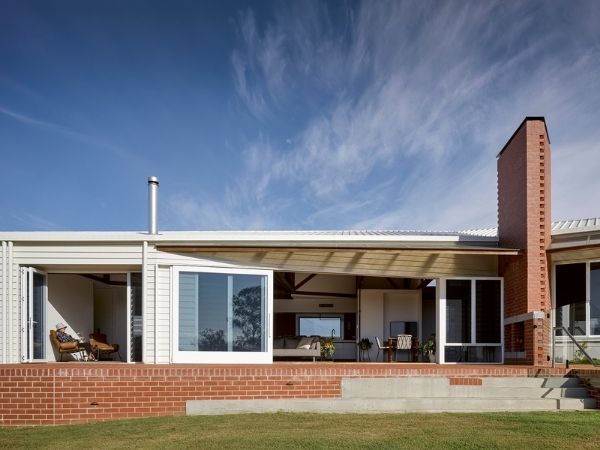
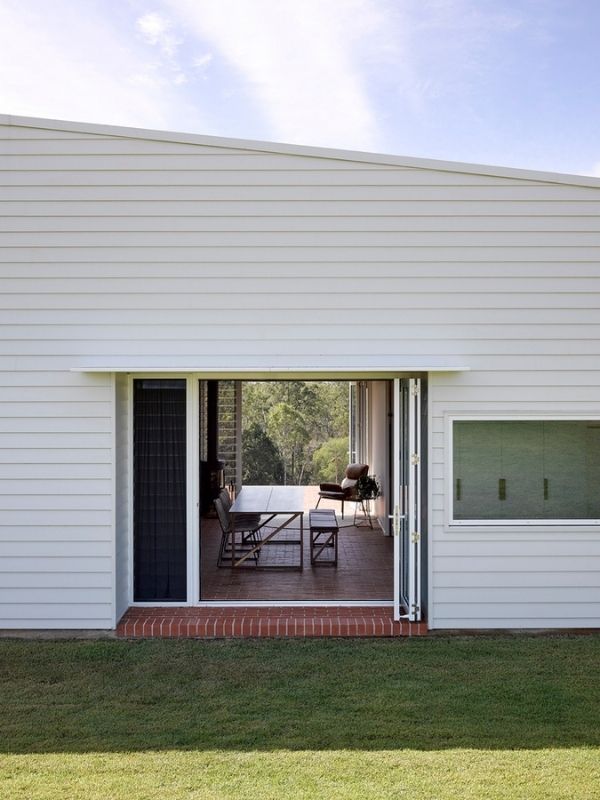
The brief for Farmhouse Residence requested a home of ‘bold, beautiful, artistic and functional proportions, suitable for an elderly woman living into old age.’ The client had an immense appreciation for the textures created by the plough, the changing seasonal weather patterns and exposure to them and the path of the sun and the moon. Smith Architects were asked to devise plans for a shed, house and paddock with these values in mind, as well as a place for family gatherings, specifically requested by the client.
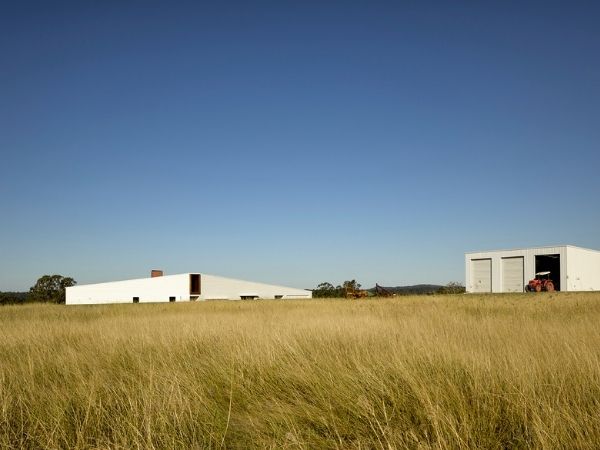
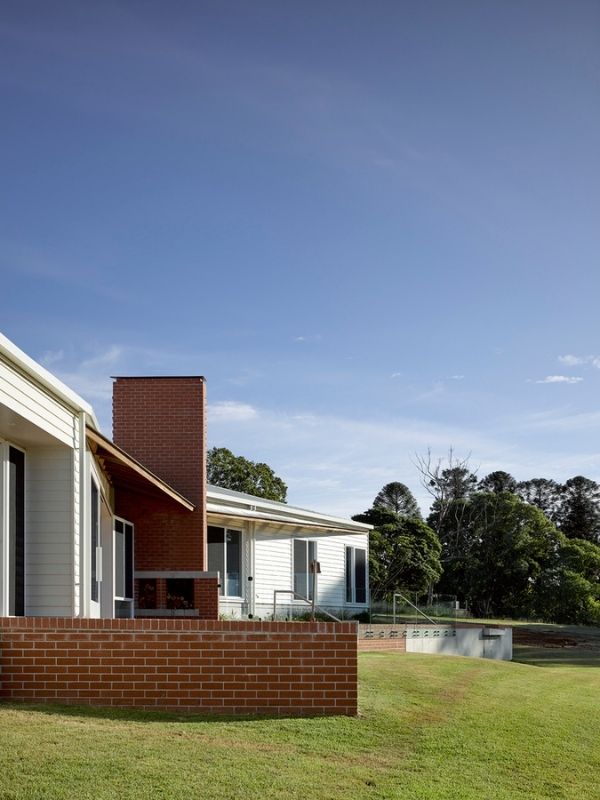
Smith Architects intentionally built the new home deep into the land to form strong tethers to the site for both the dwelling and its occupants. Its textural and material palette is one of rich, deep, naturous qualities, with exposed red brick flooring mirroring the ploughed patterns from the farm and the rich red soil. Spotted gum timber flooring, benches and timber trusses from the spotted gum bushland surrounding the property have also been implemented. The practice embodied the memory of the old shed and farmhouse through the exposed trusses, the raised exposed concrete pool (reminiscent of the water reservoir) and the breezy dining space (reminiscent of the shed used for Easter family lunch).
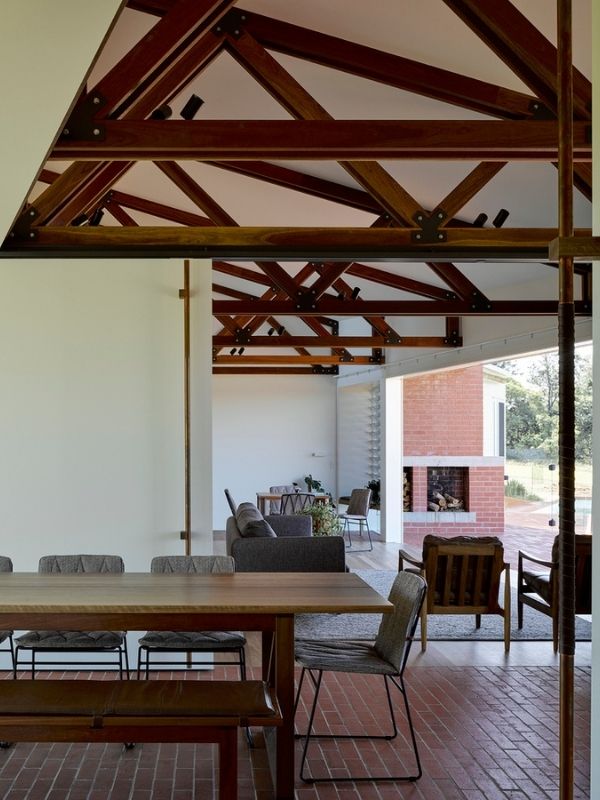
The house has been orientated to the east, turning its back to the western sun and wind to provide protection and privacy for the client from the weather and future residential developments. The building and the new shed are of a similar ilk, keeping materials simple and ‘shed like’, yet beautiful.
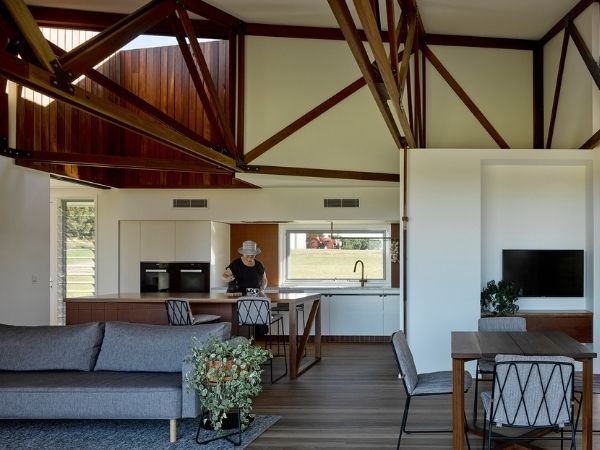
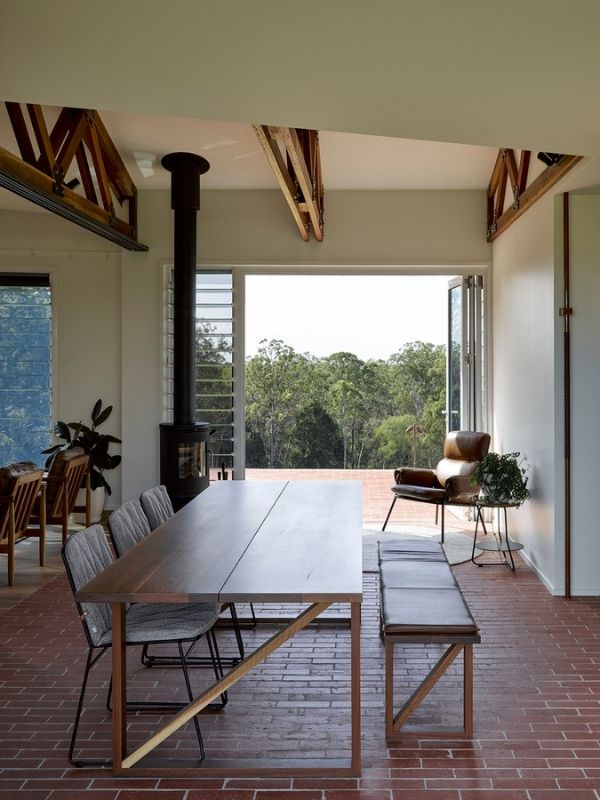
Smith Architects’ history in creating aged care projects has seen the implementation of certain universal housing guidelines subtly embedded into the interiors. Spaces were planned so they are easy to navigate in a wheelchair or with a walker, with storage facilities and machines installed at a suitable and accessible height. Copper rails have been used for stability and for their natural, antibacterial properties, with the texture of the metal congruent with the interior palette.
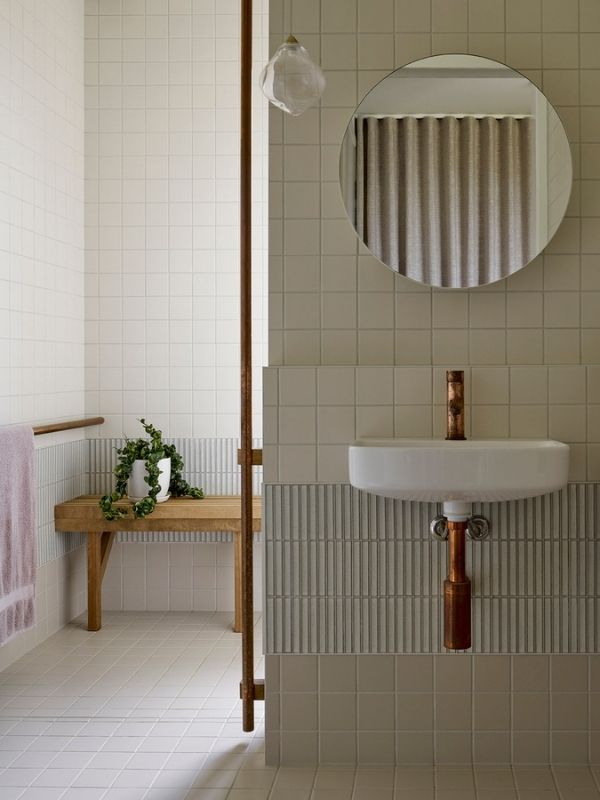
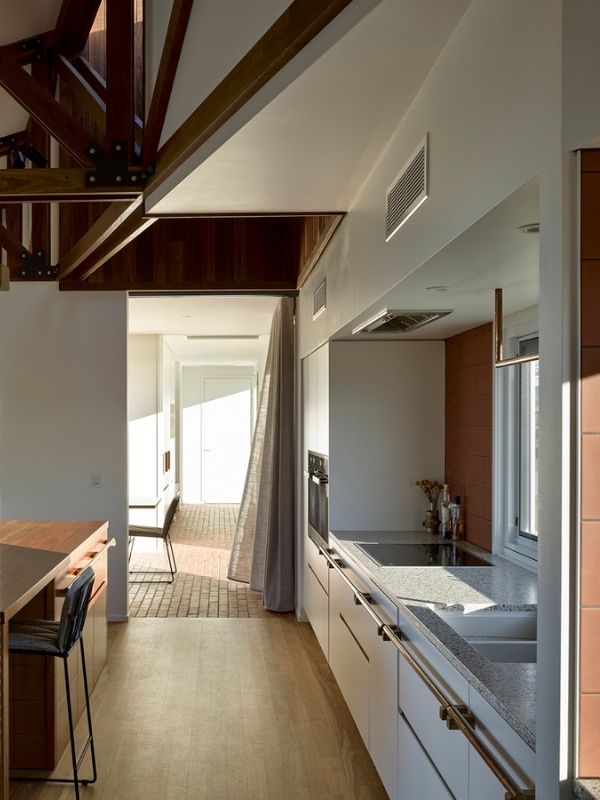
Bathroom and kitchen fixtures contain long pin levers for future ease of use with aging hands. The house also has large handles for high use drawers to provide stability for movement. Reading nooks, sewing tables, fireplace rooms, quiet sitting spaces, large gathering spaces were all created, many with their own outlook and views, each with their own spatial feel to allow our client to move around the house throughout the day and evening and experience the house differently.
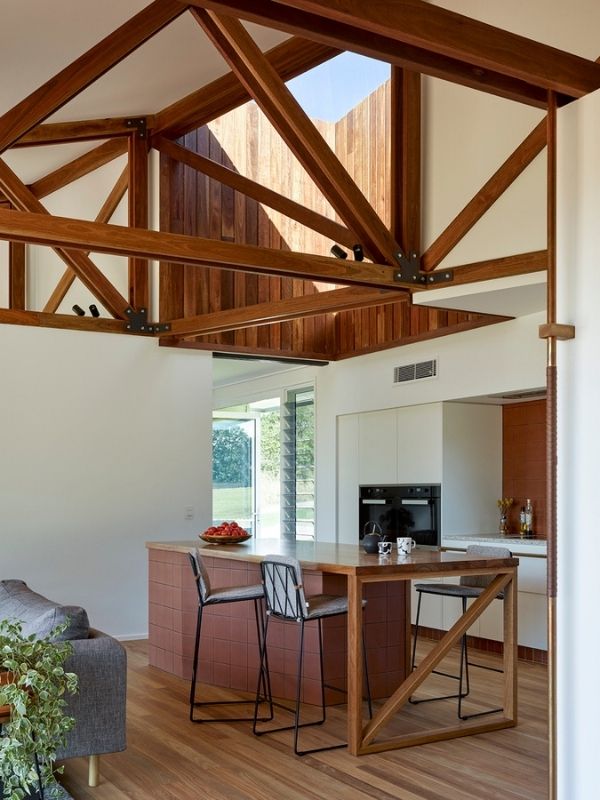
From a sustainability point of view, the house is powered by a 10kw solar system. Solar also heats the pool, with cross ventilation avenues seen throughout the floorplan. High level windows to allow heat to escape during the summer, with curtains to windows to retain warmth in winter.
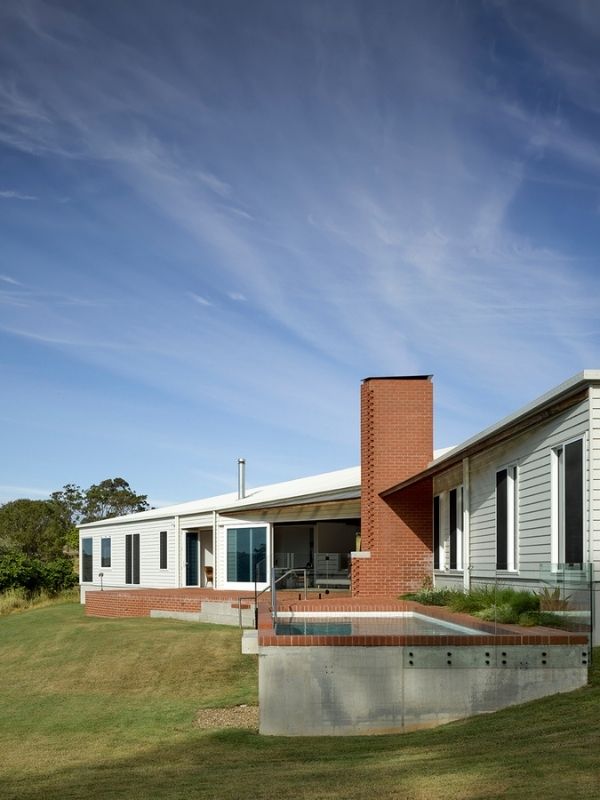
Smith Architects have taken on a project that intersects their aged care nous with a desire to create sensational residential dwellings. Farmhouse Residence channels its immediate landscape within its walls, and harks back to simpler times on the block. Ones of days in the paddock, of family dinners in the shed and a feeling of home being dirt under the fingernails.

