Coburg Freeboard House is a Federation-style bungalow that has been refurbished and extended with a contemporary double-storey addition to its rear. The new extension is raised in response to the flood-prone site, creating a series of terraced floorplates that present opportunities for the formation of interesting spaces within the house.
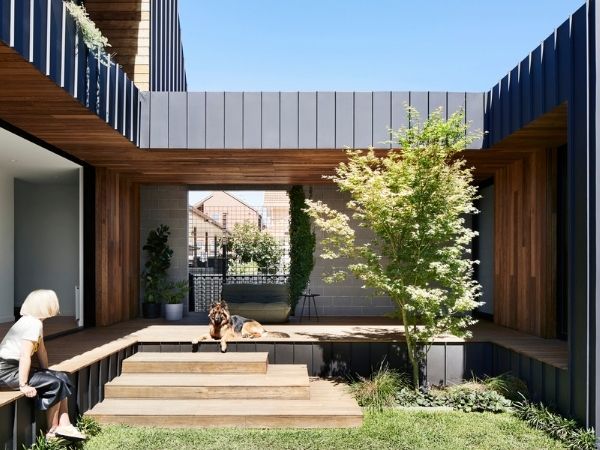
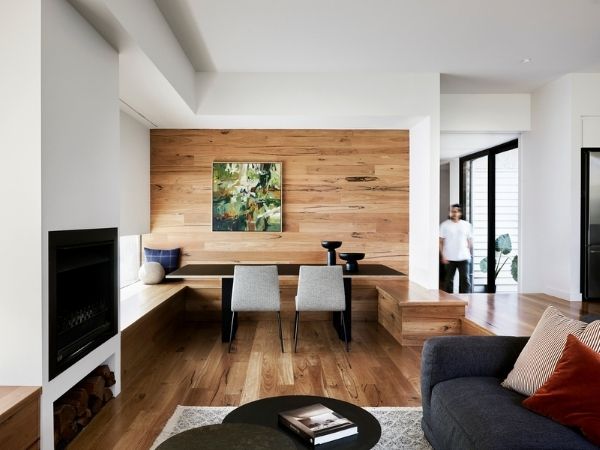
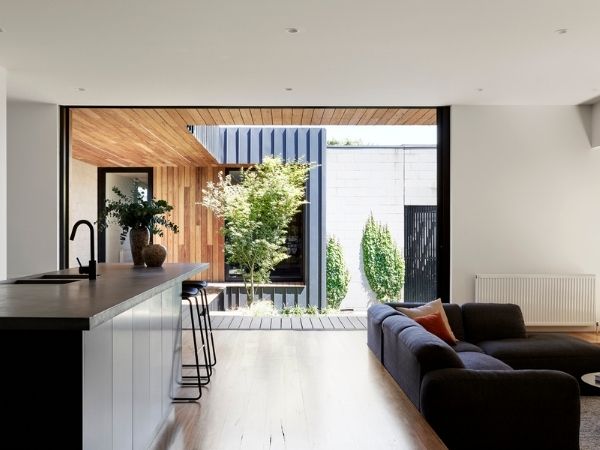
A generously sized site allowed for the creation of different zones within the main footprint of the house, punctuated by pockets of greenery in the form of courtyards to ‘bring the outdoors in’.
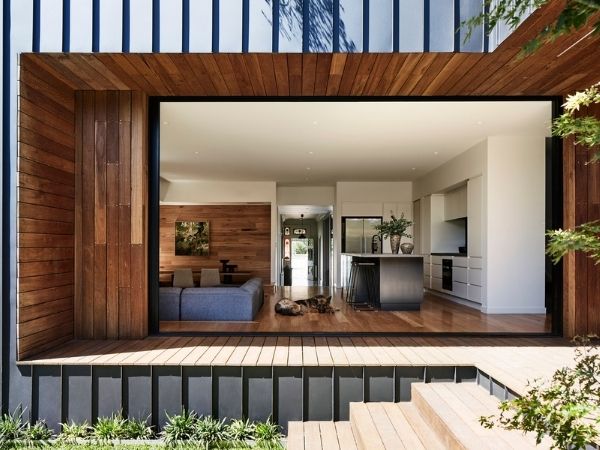
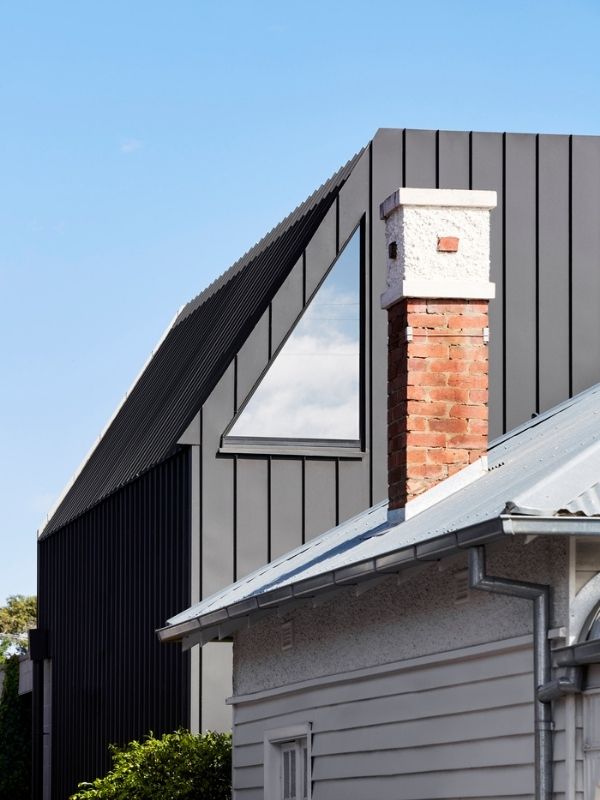
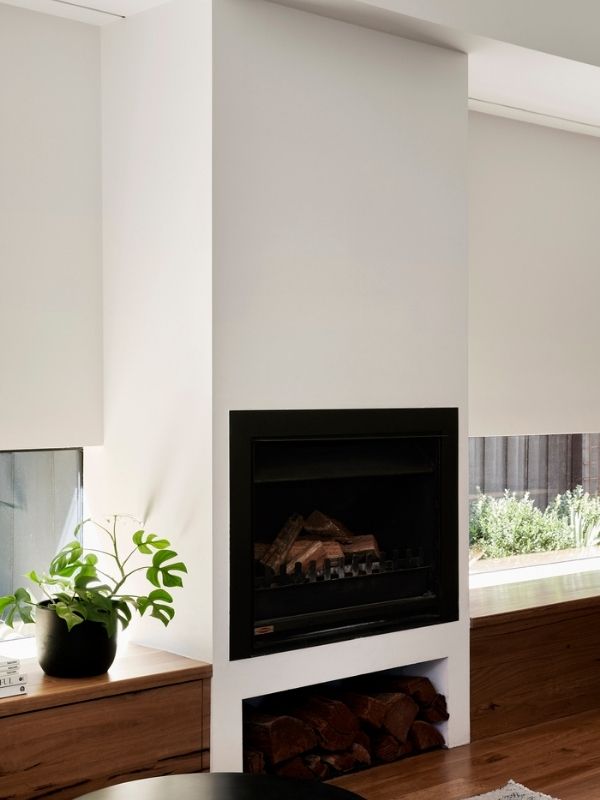
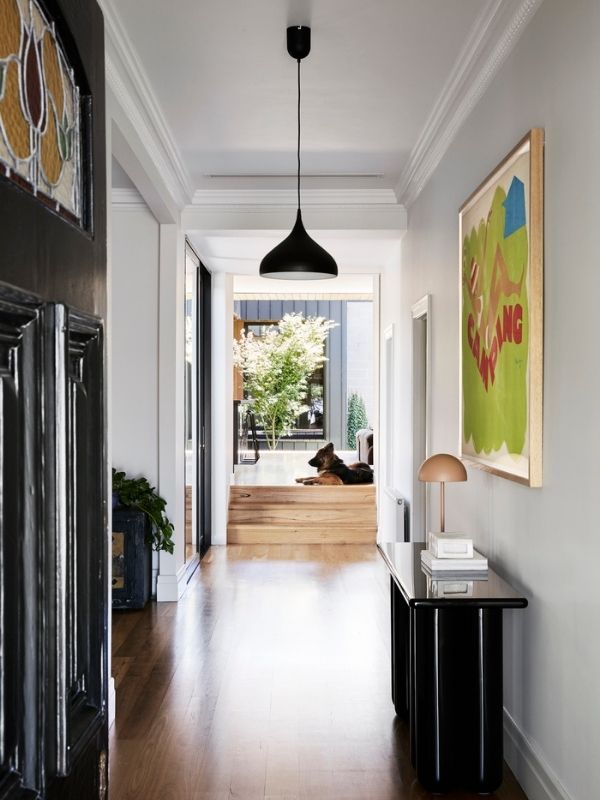
Full-height glazed sliding doors, frameless windows and an open-plan layout facilitate this concept of ‘indoor/outdoor living’ whilst ensuring clever passive design principles are practically and successfully employed throughout the house.
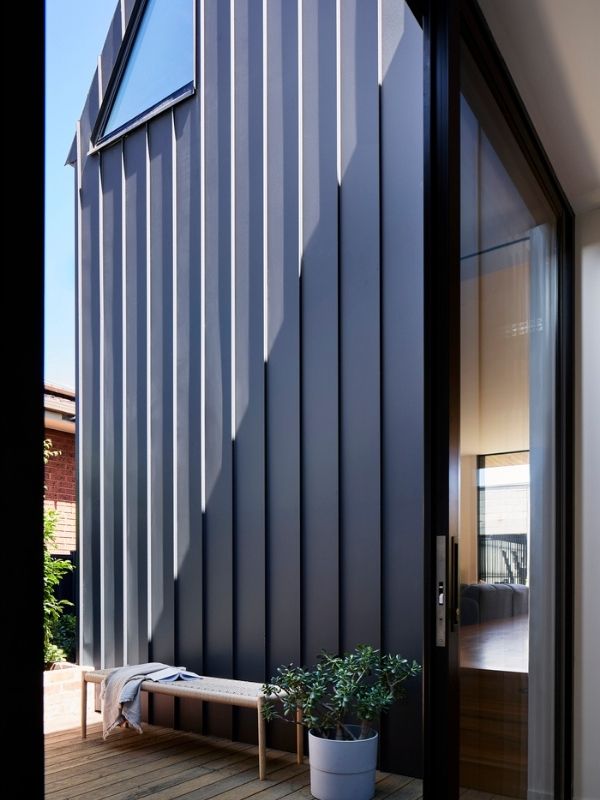
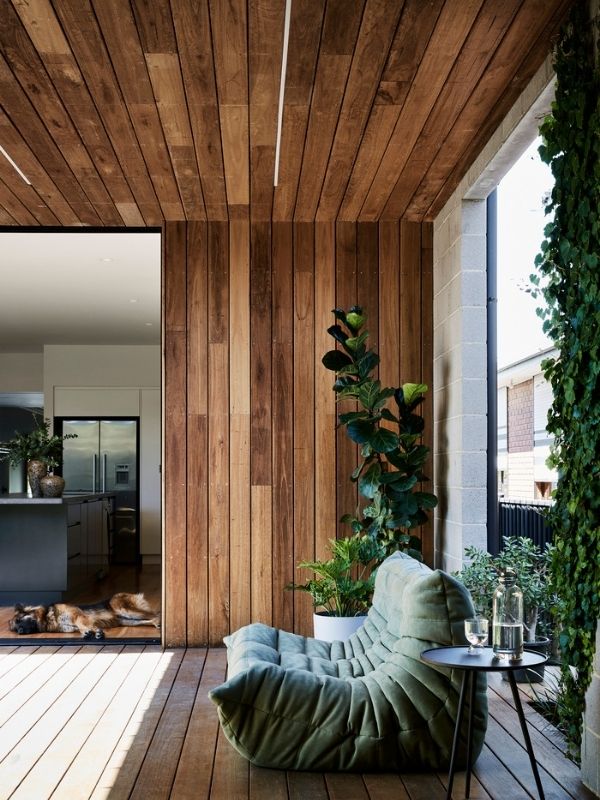
The contemporary nature of the exterior is enhanced further with the material selection, with timber and charcoal cladding seen on the exterior and interior of the house. The atrium is stepped down from the house, and is flooded with sunlight that creates an interplay between the timber deck and green plantations. The grey sandstone blocks that form the extension are exposed in some parts, adding an additional texture to a palette that is vastly different to the rendered weatherboard of the existing abode. The cream white walls within the new extension channel the existing dwelling, ensuring themes and colours remain respectful of the building’s past life.
The main living areas are designed and oriented around a north-facing central courtyard, resulting in well-lit and well-ventilated spaces connected by a ‘green’ corridor.

