Banksia House’s name is derived from the flora viewed directly on site, but it’s name transcends something deeper. Like Banksia, the house is quintessentially Australian, close to the coast, sitting in the line of fire of ever-changing conditions and coastal climates. The house is environmentally and economically focussed, and emphasises the importance of custodianship through a heightened connection to place.
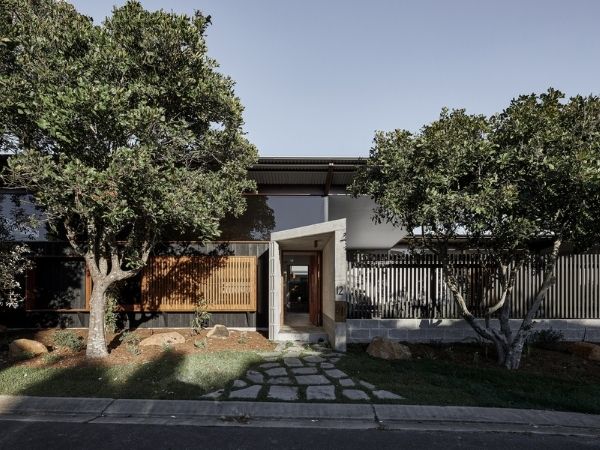
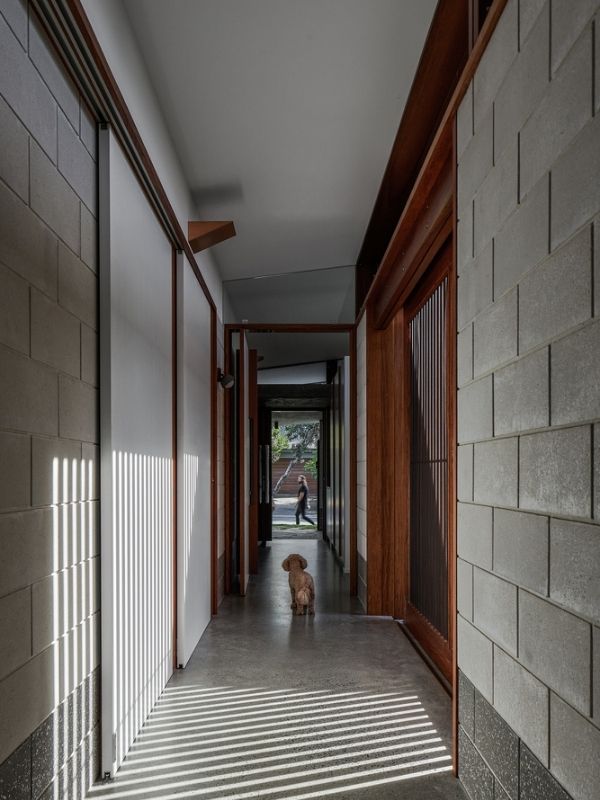
Designers Aphora Architecture were taken aback by the native Banksia Integrifolia’s ability to withstand the harsh Australian coastal climate. It thrives in poor quality and sandy soil types, can withstand bushfire and is capable of coping with insistent corrosive winds. The native plantation fueled much of the practice’s inspiration and a framework from which to respond to the challenges of the site.
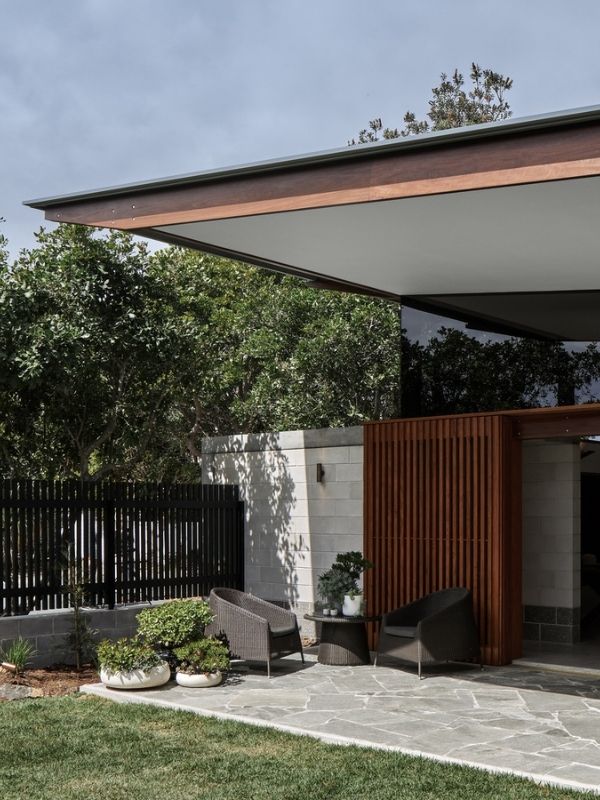
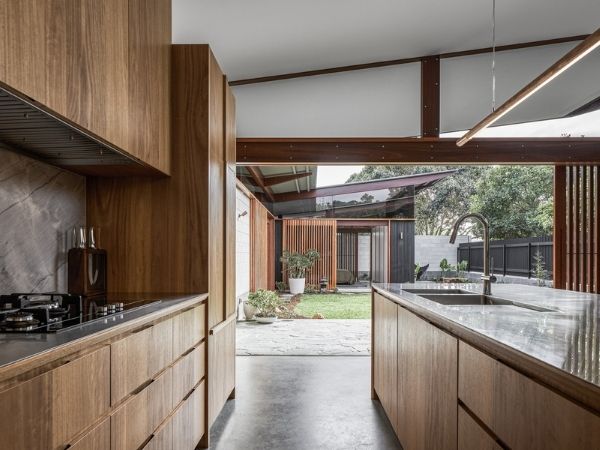
Banksia House’s built form responds to ecological systems native to the site. High-level glazing offers visuals to the world and climate outside, as well as an increased connection to flora and fauna.
Exposed brickwork, charred timber cladding, concrete and glazing form a contemporary facade that does away with potentially problematic paint finishes and the need to maintain the building’s condition by the client in future. The blockwork acts as the theoretical spine of the house, while maintaining temperatures sustainably. Large masonry blades ensure coastal winds leave the house unaffected.
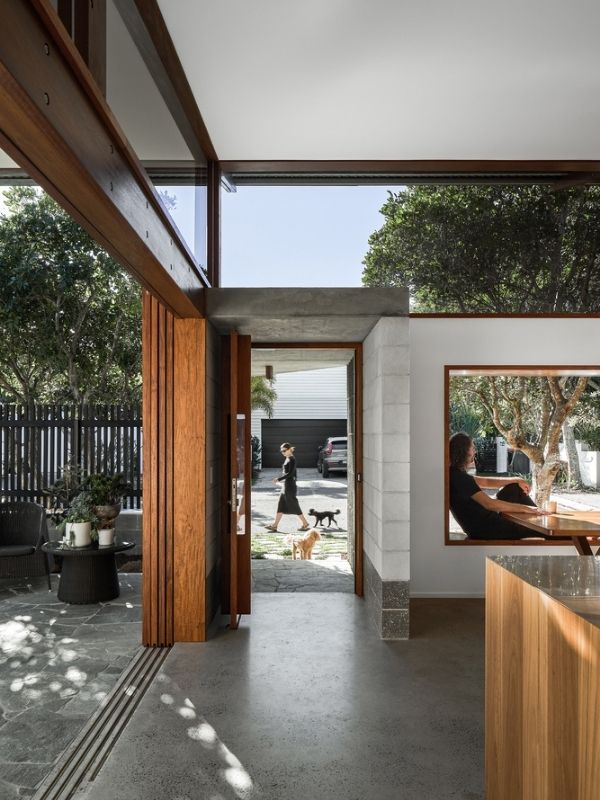
Careful attention was given to the calculation of the deep eaves (which were designed with sun path modelling) to shade the blockwork and glazing in the summer months, whilst in the cooler seasons, the blockwork and internal areas are exposed to the morning sun. The thermal massing provided by the blockwork and slab on the ground regulating the temperature throughout the day.
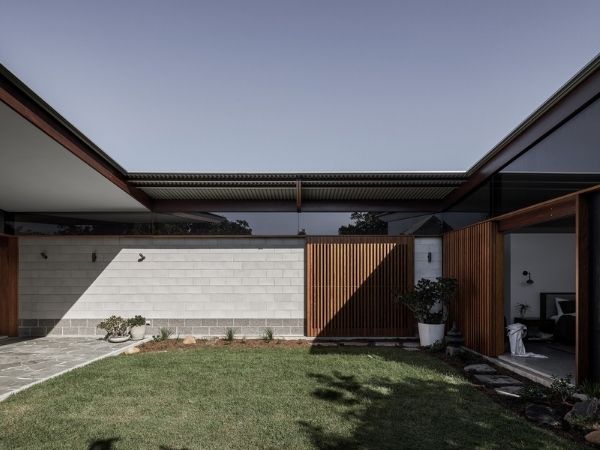
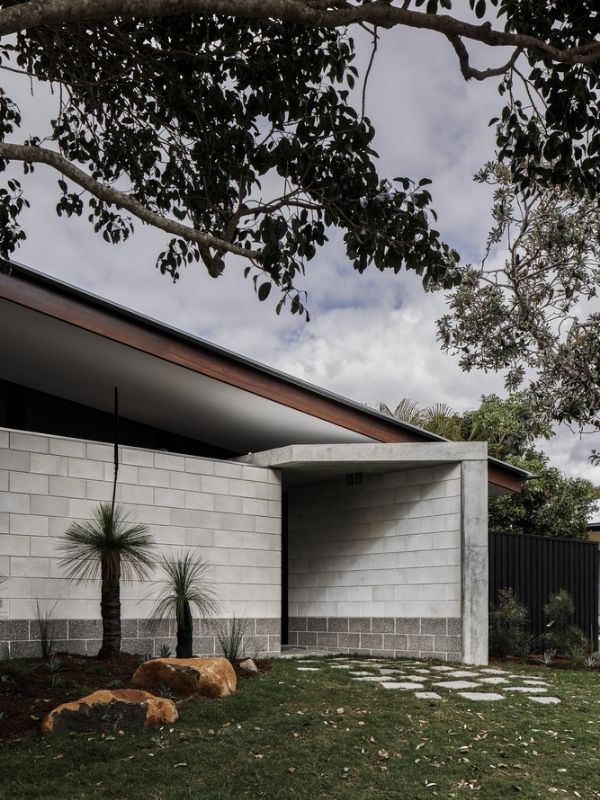
Citing contemporary principles, a minimum of two windows are seen within every bedroom, ultimately giving occupants the ability to ventilate the home manually to optimal temperature. Timber batten privacy screening with insect mesh allows for the home to ‘breathe’ 24 hours a day as well as heightening a connection to the sounds of the coastal location.
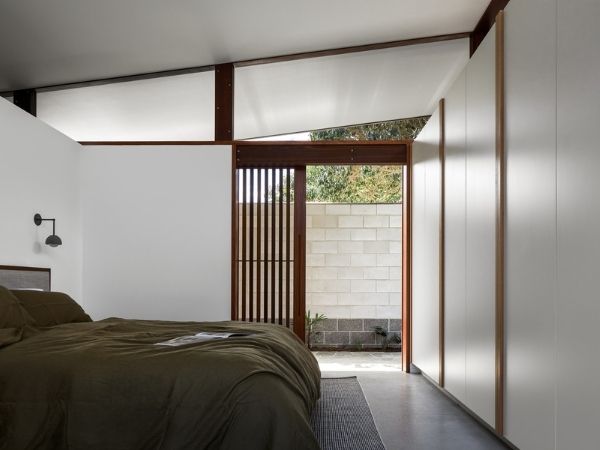
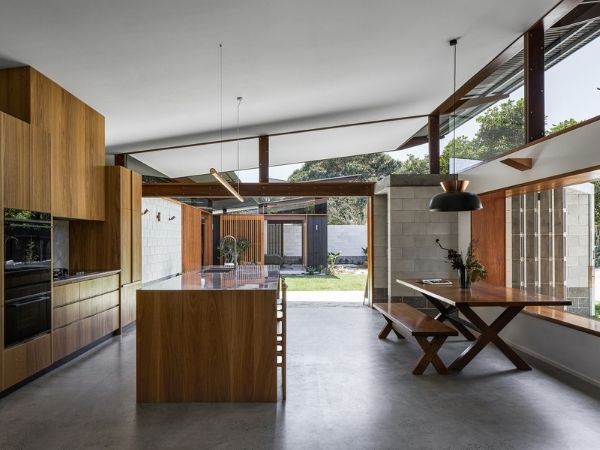
Banksia House is very much a response to the spirit of the clientele, as it is to its locale. As opposed to implementing rigid edges that would enforce clear boundaries between public and private, hard landscaping edges and fencing are held back from the street, inviting neighbours to walk across the lawn towards the beach without a sense of intrusion, with local plantations providing canopy from summer conditions.
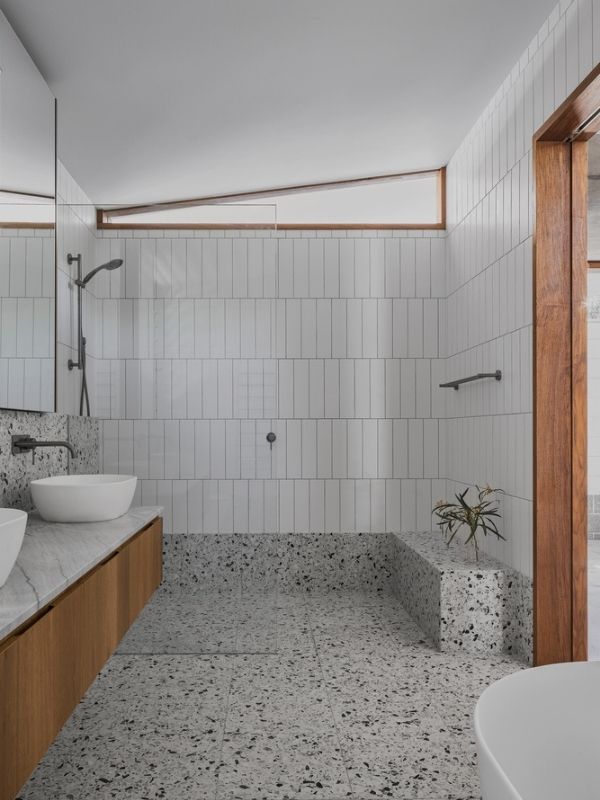
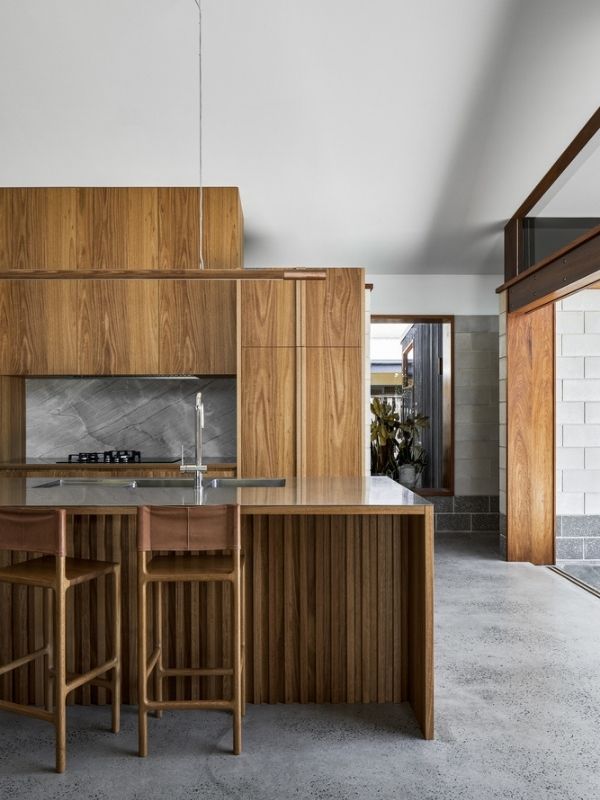
The work conducted by Aphora Architects has resulted in a home that is inviting to guests, neighbours and occupants. The material selection by the practice is both contemporary and practical for the dwelling’s location, with the facade’s nuances of timber and robust materials mirrored inside.

