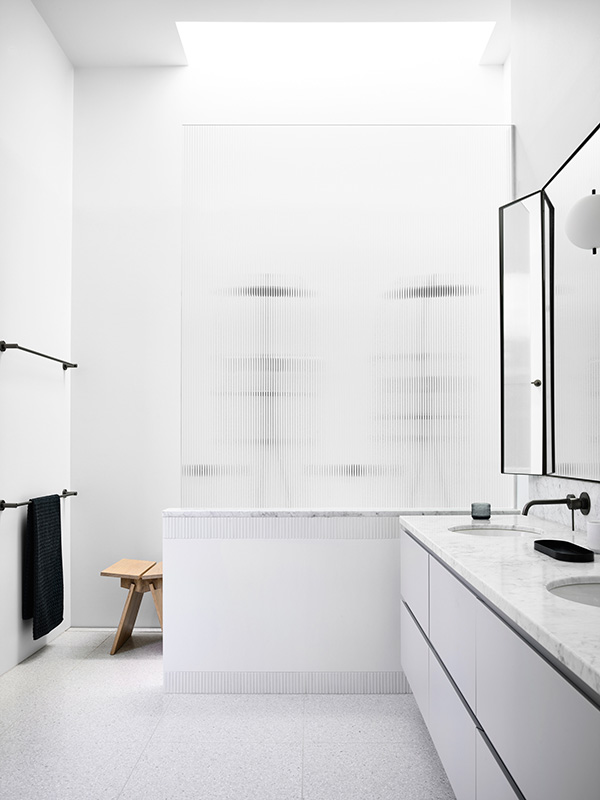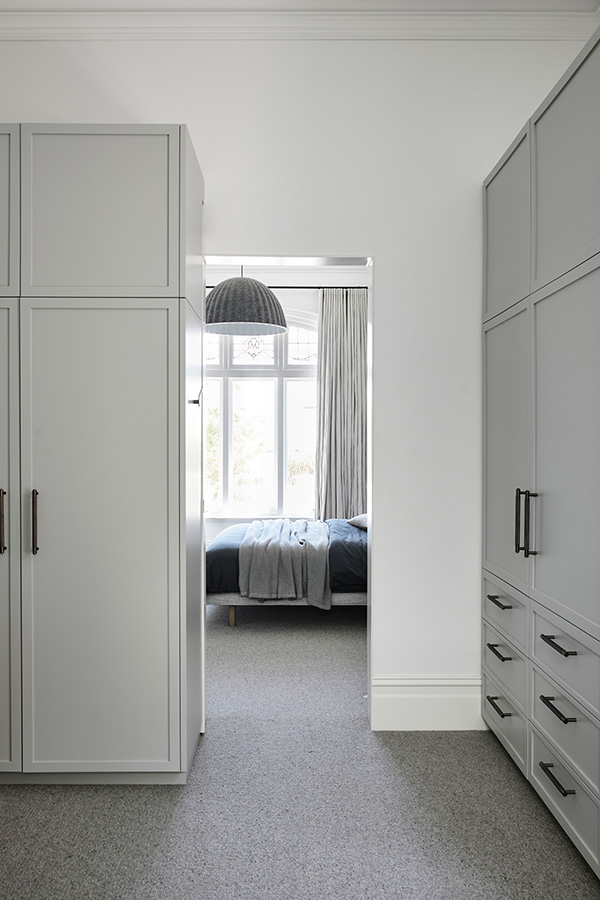Typically with recently-purchased houses, new owners come with new ideas. Perspective and outlook are everything, and a new potential is realised under the tutelage of fresh eyes. In this instance, the Armadale House, transformed by Luke Fry Architecture & Interior Design, has been given a new lease on life, thanks to the vision of its tuned in new owners.
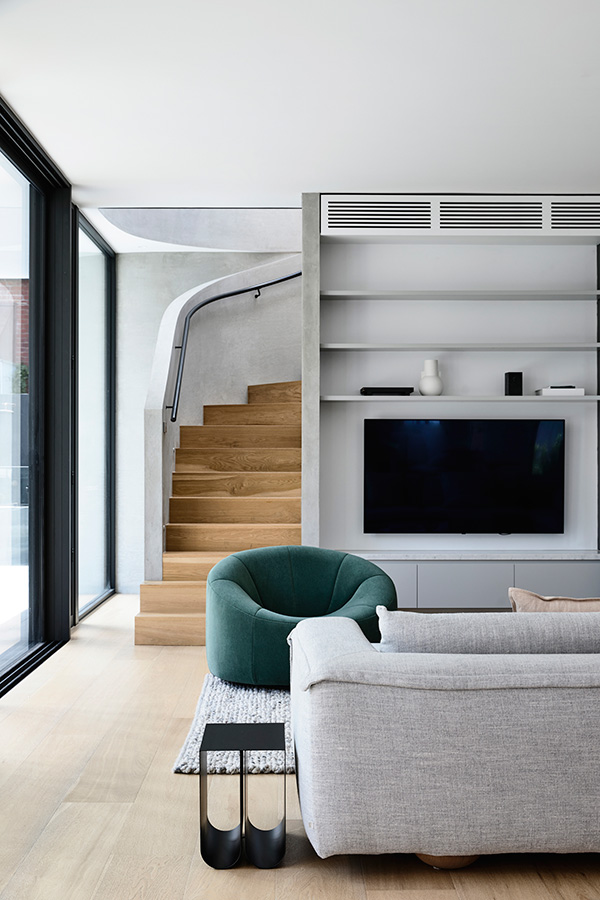
Edwardian in design characteristic and time period, the Armadale House is situated in south-east Melbourne. Taking on many a skin in its lifetime, the house has seen its previous, discordant extension removed in the new plan. Unnecessary detailing has been gutted by Fry and his practice, leadlight glass and period ceiling roses retained, as well as hallway arches and the fireplace and its surroundings remaining untouched.
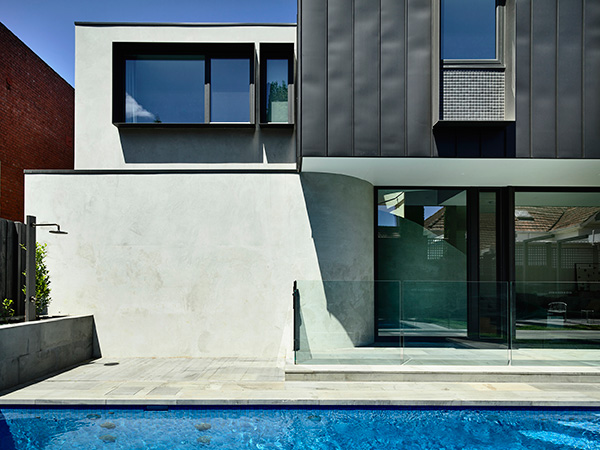
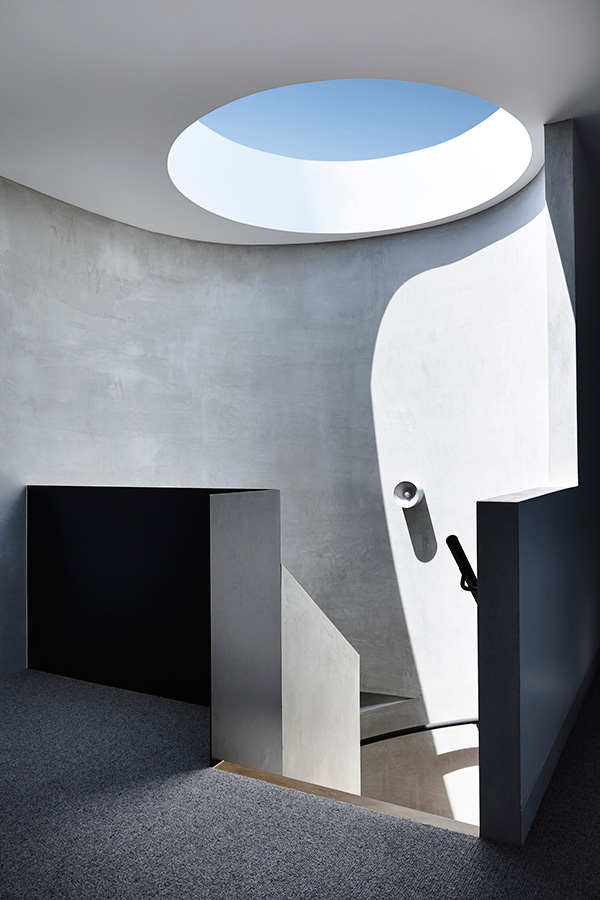
Unseen from the street, a new double-storey extension is tacked onto the back of the existing dwelling. The structure is clad in zinc and Asian in influence, with tile inlays and material choices reflecting the design characteristics of classic Japanese design.
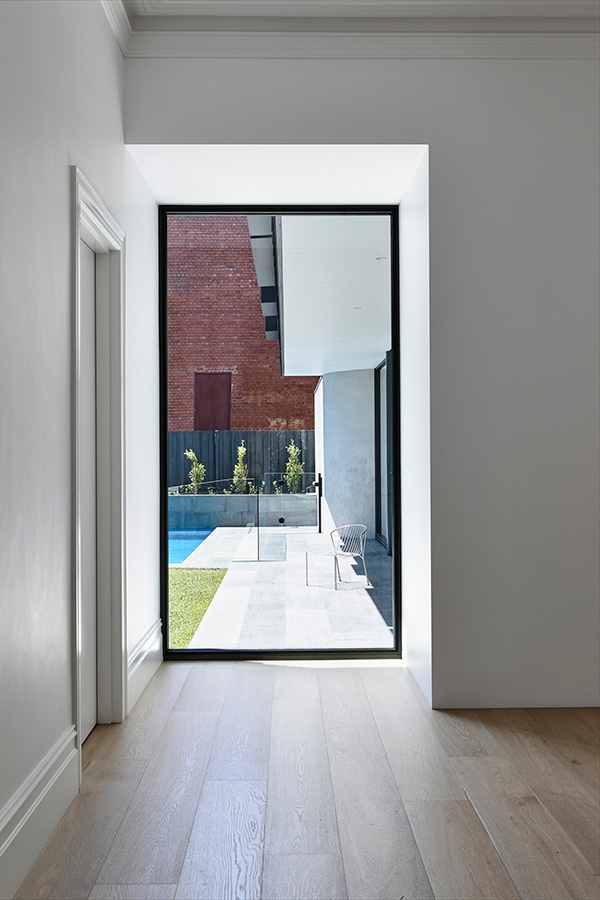
The extension opens out to a pool and backyard that is coated in sunshine from the north. The material palette features many tried and true materials that are earthy in personality, such as raw concrete rendered walls, timber and zinc, with Japanese tile details within the steel reveal windows.
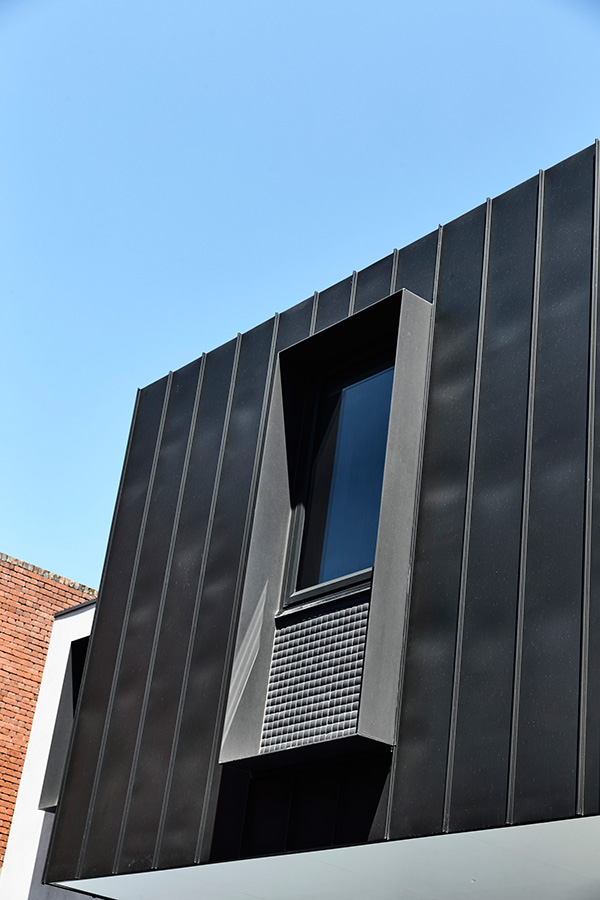
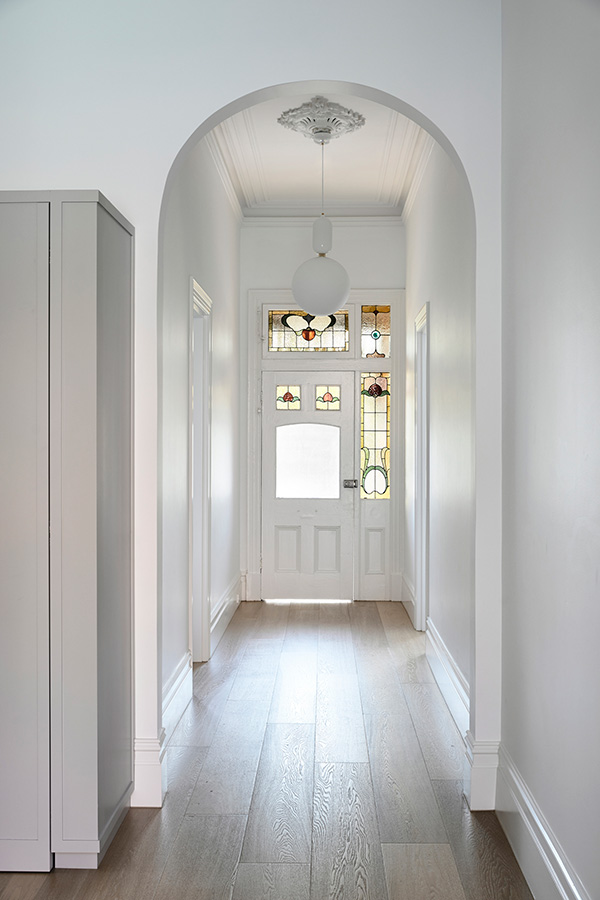
Moving inside, mood and materials are softer and more gentle. A curved staircase and circular skylight are big ticket items of the interior overhaul, but do not demand attention. The interior materials, consisting of statuario natural stone, fluted glass and terrazzo flooring are equal parts classic and contemporary, but provide a backdrop for bigger statements to be made with furnishing, witnessed in many custom-made pieces.
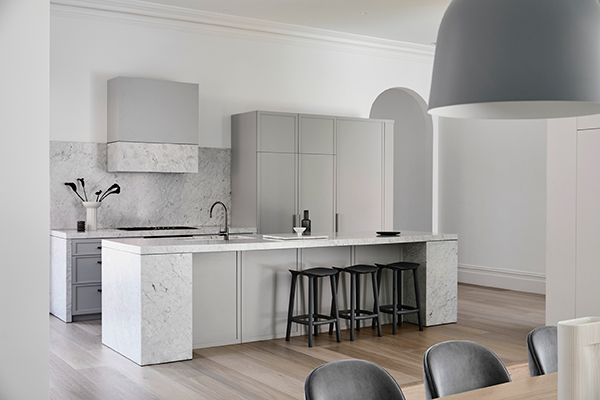
The kitchen, dining and preparation area are amalgamated to create a singular living and social space. It connects to the backyard and other entertaining areas, forming a strong connection with other parts of the house and a natural progression into the other spaces. The bathroom mirrors the material selection premise of the extension exterior, with natural stone the finish with grey accents visible throughout the space. Dark in colour and elegant in design, the tapware acknowledges the contemporary space the new design resides within, while still remaining true to the Edwardian personality of the original dwelling.
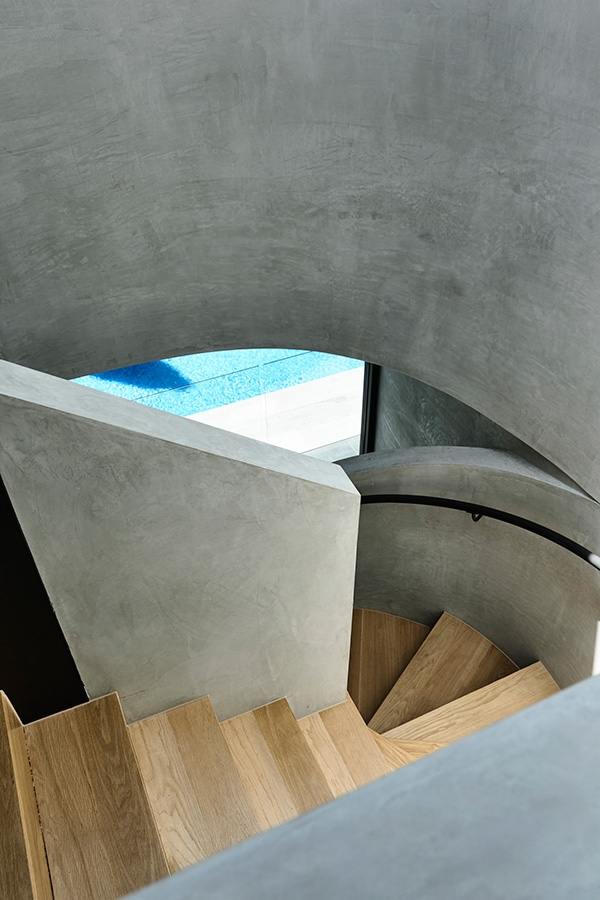
With styling completed by Bek Sheppard, the honest material palette allows for Sheppard to make a definitive selection in furnishing. Highlights of turquoise, charcoal and timber add exclamation points to the work of Fry and his practice, subtly ushering in a secondary colour scheme that supports the extension it sits within.
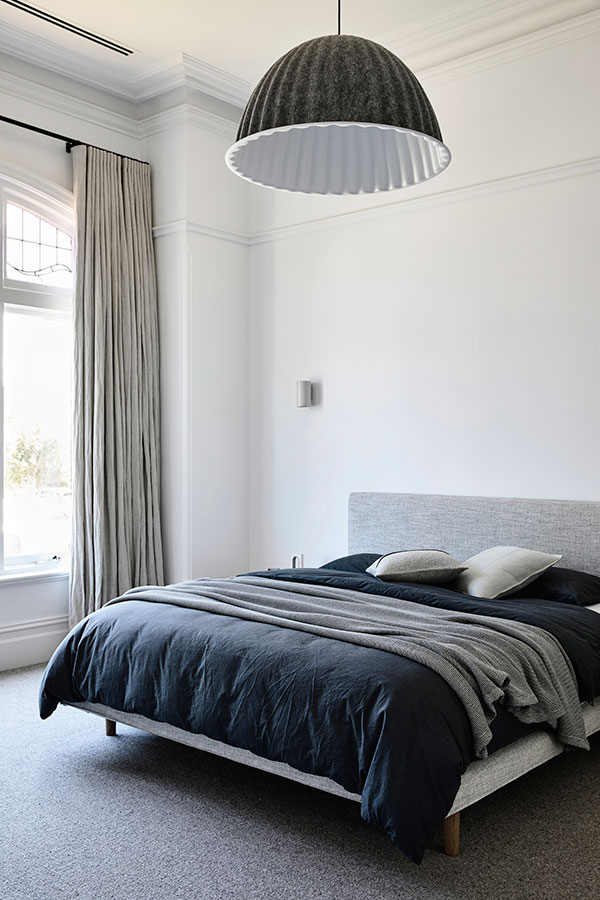
When plotting the reinvigoration of aged abodes, many a question is posed to designers. Thankfully, Luke Fry Architecture & Interior Design have created an extension that complements the classic design of the Armadale House, as well as touching up its existing areas. Raw materials of both interior and exterior are juxtaposed with the curved, sunshine soaked surfaces of the staircase and skylight, and the end result is one of extreme beauty.
