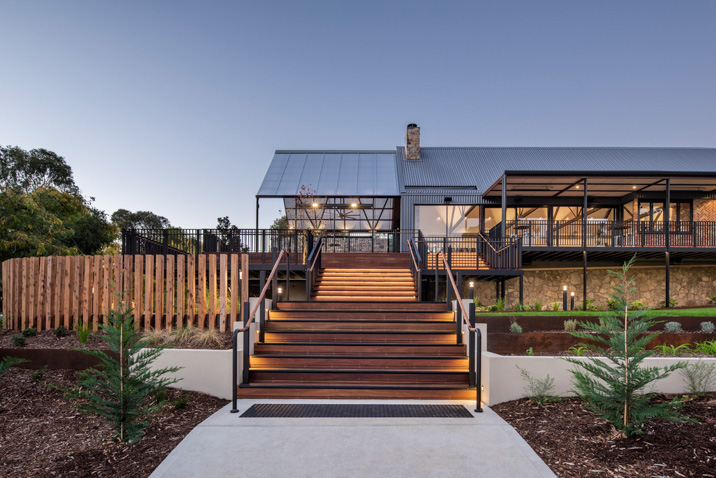The functions and weddings held at House on Haines, located in the Adelaide foothills, have been elevated further thanks to a simplistic yet functional addition created by Studio Nine Architects.
Increasing the venue’s capacity by 200, the addition is likened as a shed by the practice. The building sits atop a stone wall, which inspired much of the textural palette. Large format corrugated metal sheeting, brick and timber also feature amongst the building’s interior.
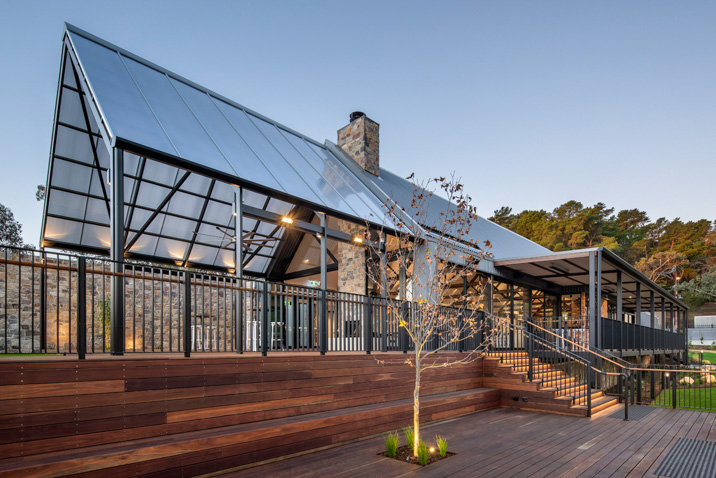
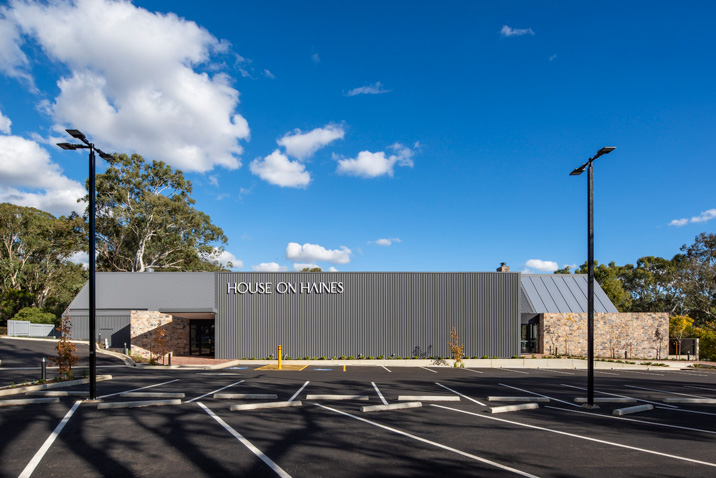
Exposed ceiling trusses underpin Studio Nine’s contemporary approach, which are made from reclaimed timber that ensures congruence with the Tea Tree Gully Hotel, which sits on the same site.
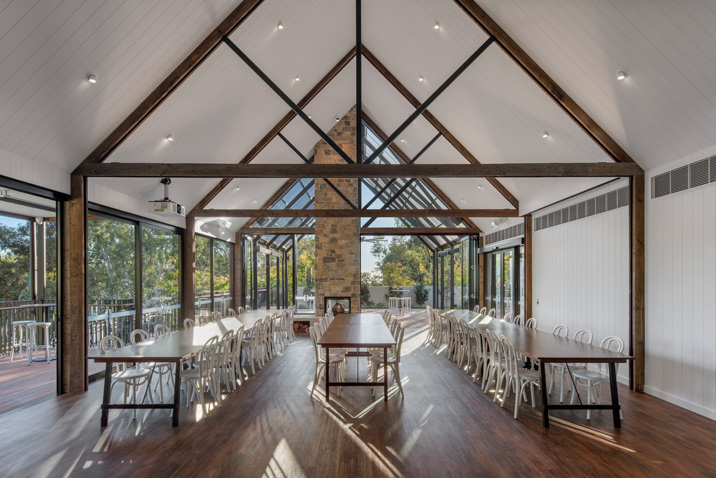
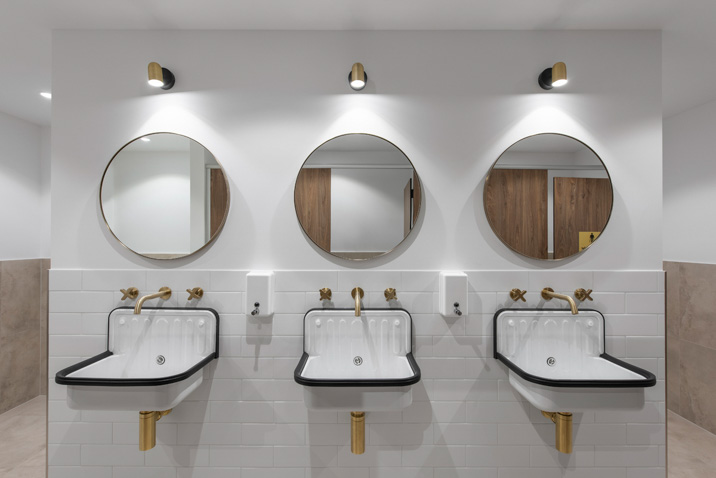
The building is able to be opened up to allow for the deck to be a natural extension of the inside. An operable wall provides flexibility, providing the opportunity to host up to three functions at once. A unique, two-way fireplace sits within the existing stone wall, which is able to be viewed internally and within the external courtyard.
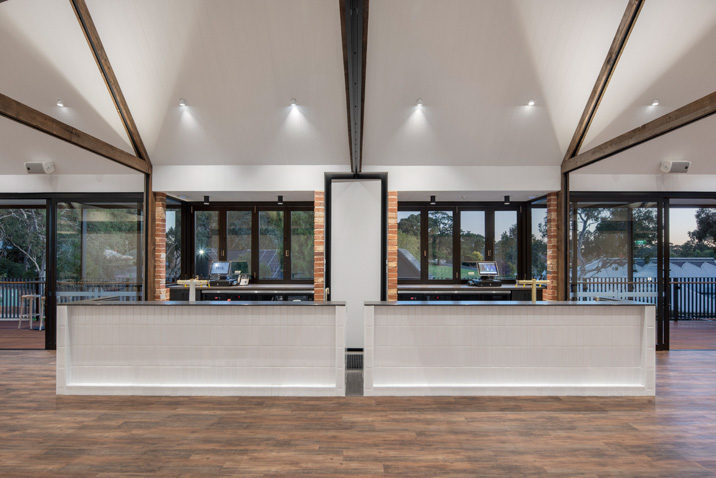
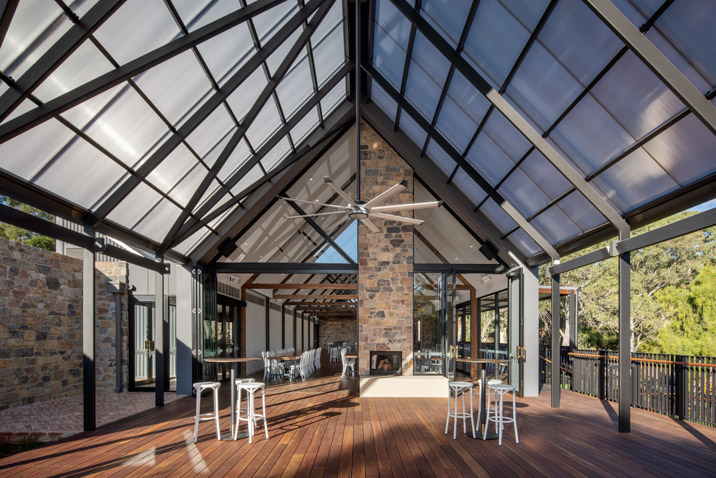
The building’s orientation was taken heavily into account, which holds supreme views of the landscape. Studio Nine’s approach has made for a welcoming and warm space which will provide Adelaide with a premium events space located just 30 minutes outside of the CBD.
