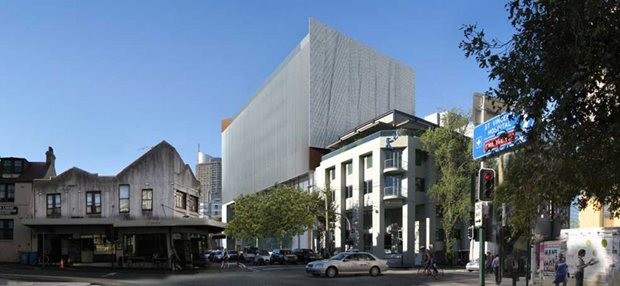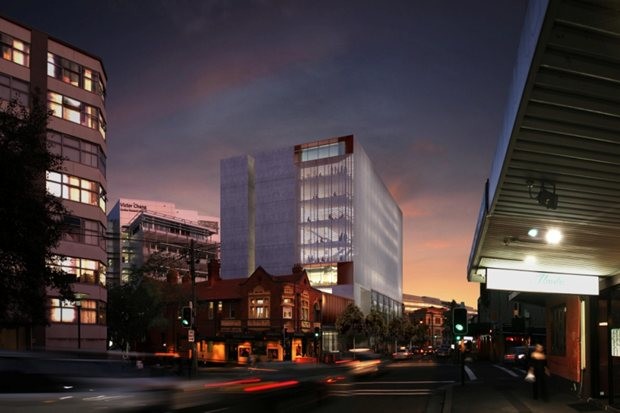Prime Minister Julia Gillard opened the new Kinghorn Cancer Centre in Sydney this which its architect James Grose heralded as ‘a new building type for a new approach to cancer.'
Grose, BVN’s national director, claims “the architecture makes a place in which the cutting edge translational research and clinical treatment are made visible and mutually participative”.
“It makes a community of researchers indistinguishable from cancer patients and clinicians,” he said.
BVN announced that it has designed a place house the search for cures to cancer, “the elusive grail that motivates leading medical scientists and practitioners”.

Image source: BVN.
The Kinghorn Cancer Centre is on Victoria Street in Sydney’s inner suburb of Darlinghurst.
According to the designers, it ‘takes a section of this gritty suburb into the twenty first century, occupying most of the block between Liverpool and Burton Streets, its sharp edges are softened by a three story high glass screen behind which a multitude of climbing plants will become visible’.

Image source: Arup
‘Inside a very special place has been created for cancer patients, doctors and scientists, it is filled with natural light, warm materials and gardens one of which floats out of an upper level across an exposed roof top’.
There is a ten storey high atrium that includes stairs and bridges accessing laboratories, consulting rooms and the outdoor gardens.
A dramatic earth based artwork by internationally recognised artist Richard Long, has been put in place to create a dramatically visual backdrop as people climb stairs and cross bridges between locations and meetings.
This design ensures doctors, research scientists and cancer patients bump into each other as they traverse the cancer journey.
According to Arup, which worked with BVN on the project, the atrium is designed as a ‘semi-passive’ environment with no mechanical air conditioning, offering more natural air quality and reduced energy usage
The façade provides external shading to reduce solar heat gain and maximise daylight to interior spaces.
In a first for Australia, the laboratory environment employs demand controlled ventilation to address the complex ventilation requirements without subdividing the spaces into compartments.
Comprehensive environmentally sustainable design (ESD) principles, which significantly reduce the carbon footprint of the facility, were also incorporated into the design.

