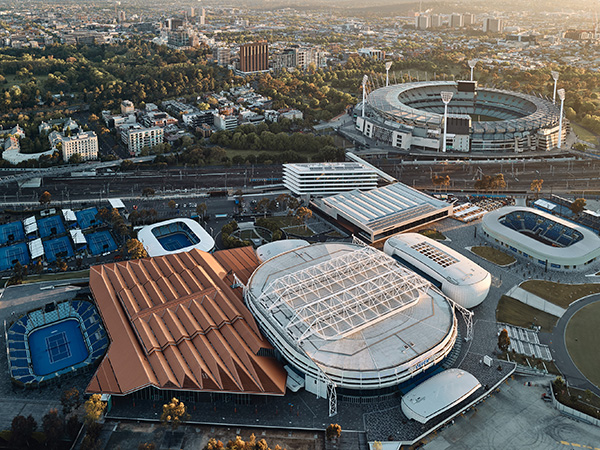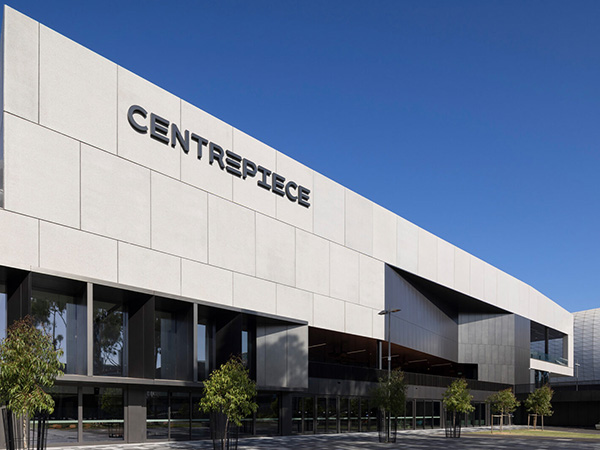While we are all watching the on-court action at the Australian Open, it’s worthwhile to pause and reflect how the latest redesign and redevelopment of this sporting icon is expanding the concept of sports architecture as a public asset.
The third and final stage of the 10-year redevelopment of Melbourne Park has seen the full potential of this iconic precinct come to life. The overarching goal for the final stage of works was to secure the future of the Australian Open in Melbourne until at least 2036. To achieve this, the precinct needed to evolve to accommodate growing crowds and improve the amenity and overall experience for visitors.
Melbourne based NH Architecture has been involved in the redevelopment of Melbourne Park for the past decade, designing interventions at different scales including Margaret Court Arena, Kia Arena, and CENTREPIECE. This latest stage of works reaffirms the ‘park’ in Melbourne Park and unifies the new public areas with the existing fabric of the precinct.
According to Hamish Lyon, Director of NH Architecture who led the design of much of the recent redevelopment at Melbourne Park, “For the design team, the focus was on the broader picture, beyond just the sports side of the architecture. Because for us the sports bit somewhat takes care of itself.”

Melbourne Park / Photography by Peter Bennetts
“The size of the soccer pitch is fixed. The size of the tennis court at Rod Laver Arena or Margaret Court Arena is fixed by international standards. So, you need put the sports concept to one side and ask: if you’re going to have the long-term community benefit, what are the other things to consider?” says Lyon.
The challenges and positives for the Olympics for Brisbane says Lyon, is to create a legacy project for the city.
“I guess the challenge for Brisbane is to see that, yes, the Olympic Games is globally significant, but what other things can those facilities become, engage with, participate in, all the way from the large scale down to community activities,” he says.
“The Melbourne Park precinct operates 365 days of the year. Yes, there’s the Australian Open, we get Roger Federer and Serena Williams to come, but we also get Bruce Springsteen, we get the concerts, we get the festivals. There’s a need for buildings to be adaptively reused all the time. As urban designers and architects it’s a joy for us to see these buildings are used all year round.”
“We need to stop thinking about sports architecture as a one-dimensional activity. The future of sports architecture is for it to look at itself as a public amenity, as a public building,” he says, adding, “Let’s start seeing these assets as public. For public activities and public good. Let’s see them engaged and active 365 days of the year. That’s when they become a sustainable venue, that’s when they get embedded into the community.”
“We were also aware of the ambition to create better connections and flow both within the precinct and out to the surrounding public transport networks, the river, and the city beyond,” says Lyon.
Anchored at the heart of the newly created public realm spaces sits CENTREPIECE, a new function, and media centre. The building contains a dedicated auditorium and broadcast centre, a Grand Hall space for events, Pre-Function lobby, and a destination café for the entire precinct; as well as many of the essential operational elements for the precinct: new loading docks, a central kitchen and logistics hub.
The building has been designed to connect several terraces of substantial height differences ascending from Garden Square towards the newly created Central Terrace.

“We worked with Snøhetta and Aspect Studios to incorporate a seamless landscape approach to the surrounding public realm spaces. This means visitors can experience a variety of public spaces while the character of a single precinct is maintained. We looked to extend the language of some of Melbourne’s most treasured parklands, such as the nearby Birrarung Marr,” says Lyon.
According to Lyon, this approach allows the public realm to meet the requirements of both the sports and civic infrastructure of Melbourne Park, letting the landscape guide the flow of visitors. These spaces are intended to be equally as compelling whether you’re passing through on an average day, or as one of a 100,000 strong crowd during the Australian Open.
“Overall, the project added over 100 established gumtrees to the precinct in addition to the extensive landscaping works. The trees create a canopy that provides relief from the harsh summer sun and significantly reduces the heat island effect, while maintaining the operational and spatial requirements of the brief,” he says.
“This enduring green infrastructure will mature and continue to provide beauty and amenity to the precinct,” Lyon says.
Images: CENTREPIECE / NH Architecture

