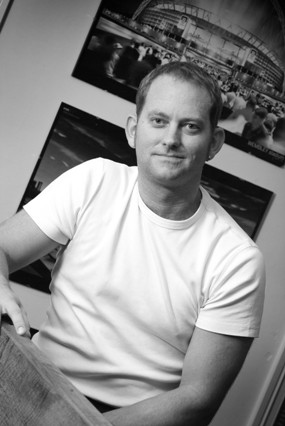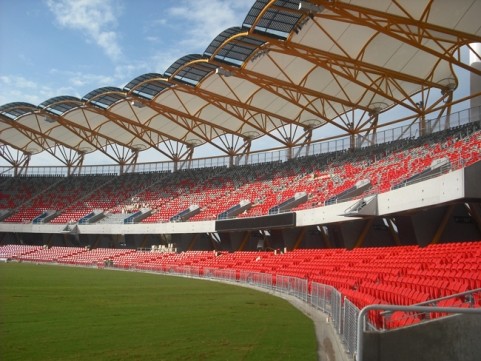Chris Paterson is a principal at Populous, and with 15-years experience as an architect he has been involved in several sports projects in Australia and New Zealand and design competitions for sports and entertainment projects in China.
A&D spoke to Paterson about the challenges of design sporting stadiums, a sustainable halo and why he admires the work of Herzog De Meuron.
 You have been involved with several sporting projects. What is it about sporting architecture which interests you?
You have been involved with several sporting projects. What is it about sporting architecture which interests you?
Sport is one of the levelling and exciting activities in our society. Our buildings are where large crowds gather and for a few hours forget about their prejudices and problems and really enjoy themselves.
Professionally, though, stadia are buildings that can have an enormous impact on cities and therefore offer up much more than your standard commercial architecture.
From the macro scale of urban design, transport planning to the mega structures and finer detailed corporate spaces, stadia offer a wide variety of design challenges.
I also see these buildings as very large Meccano sets, so it’s a dream job for a boy who grew up building structures out of Meccano and loving sport.
What do you find the most challenging aspect of sporting architecture?
Our projects tend to have an opening date that is determined by a sporting event, for example, Suncorp had to be open for the 2003 Rugby World Cup. Therefore we have tight deadlines which tend to focus the mind. Due to the size of the buildings the design team, including all consultants, is extensive. While these numbers are challenging it is one of the more rewarding aspects when you get the teams working together and believing in the outcome of the project.
Is sporting architecture dynamic and engaging in Australia?
Yes, I believe it is. We have a number of different sporting codes that are enjoyed by a large proportion of the population. This leads to a number of different stadium types, such as your oval AFL and cricket stadium and the rectangular rugby and football facility.
You have an interest in sustainable architecture. What is one of the most innovative sustainable products you’ve used?
The recently completed Metricon Stadium on the Gold Coast designed by us has a number of sustainable features, from energy harness to the collection and reuse of grey water from the site.
The main one is a ‘halo’ roof constructed from transparent photo voltaic cells. These PV cells produce 20 percent of the stadiums power needs which is in line with the government’s target for renewable energy. These panels pick up the playful ‘skirt’ pattern and as such enhance the aesthetics significantly. Their visibility helps to educate the public that action is been taken in regards to renewable energy and that they can be integrated well into a building, not just added as an afterthought.
 Metricon Stadium
Metricon Stadium
What has been one of the controversial responses you’ve received to a project you’ve designed?
I can’t think of one. There is always an element of negativity from residents impacted by a new stadium development. We pride ourselves in ensuring that the impact of traffic, noise and pedestrians is always minimised by our designs.
Suncorp Stadium is a great example of how the once vocal and unsupportive local community is now behind the facility and appreciates the benefits it brings to the city as a whole and to the Paddington/Petrie Terrace neighbourhoods in particular.
Which architect do you admire and why?
This is a difficult question as my understanding and appreciation for architecture has changed over the years. At the moment I love the work of Herzog De Meuron for their inventive facades.
Do you have a mentor? If yes, what was the most important thing they taught you?
There have been a number of mentors over the years. When I was leaving school an architect friend of my father allowed me to spend time in his office over a number of holidays which made me realise that I loved the creative world and particularly architecture. I believe we are constantly learning from our peers.

