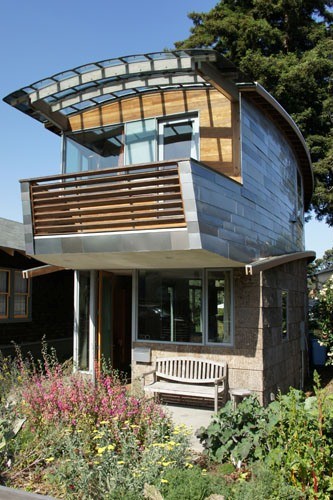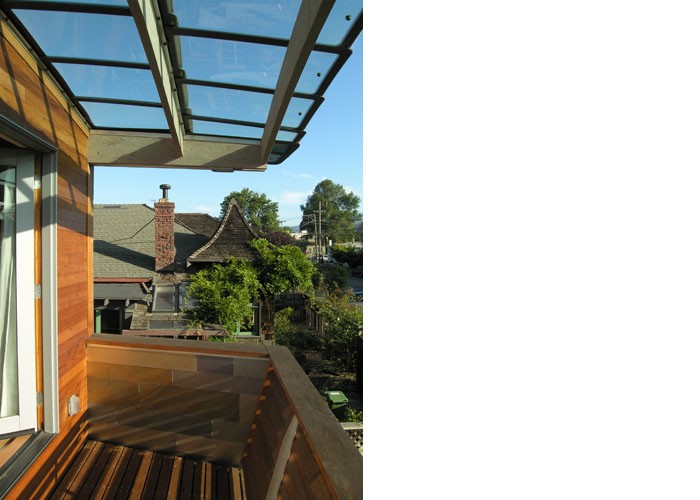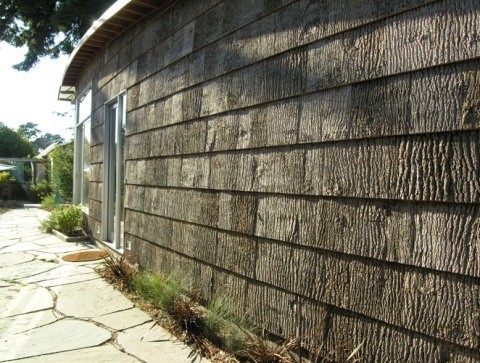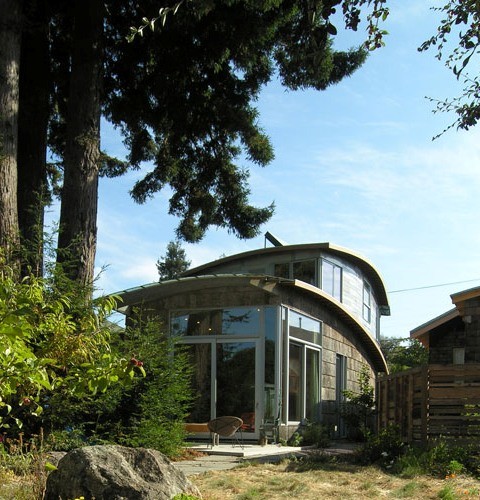 More than 100 salvaged car roofs cover the upper walls of a house designed by Leger Wanaselja Architecture in California.
More than 100 salvaged car roofs cover the upper walls of a house designed by Leger Wanaselja Architecture in California.
The roofs were sawed out of grey cars left for parts in local junk yards. The lower walls are clad in poplar bark, a waste product from the furniture industry of North Carolina.
 The awnings are fabricated from junked Dodge Caravan side windows. Once advertised as “America’s best selling minivan”, now a common item in junk yards.
The awnings are fabricated from junked Dodge Caravan side windows. Once advertised as “America’s best selling minivan”, now a common item in junk yards.
 The house is in the heart of one of Berkeley, California’s oldest residential neighborhoods, near the downtown core. It shares the site with a studio fashioned out of a used shipping container.
The house is in the heart of one of Berkeley, California’s oldest residential neighborhoods, near the downtown core. It shares the site with a studio fashioned out of a used shipping container.
The architects explain:
“It is small on the outside and big on the inside with high ceilings, wide open spaces, and big windows and doors to the garden. The unique curving taper of the building at the front and back serves several functions: it creates the optical illusion of reduced size from the street, it allows more light to enter the south windows, and it allows more light to slide past into the neighbor’s yard.
 The architects also say:
The architects also say:
- The house is virtually passive solar with back up heat needed only intermittently during rain or heavy overcast periods in the winter.
- The hotwater is solar with a back up tankless water heater.
- The yard is planted with drought tolerant or food producing plants, many of them native.
- There is no irrigation.
- All concrete contains 50 per cent flyash cement and is colored with natural earth pigments and sealed with soybased binder from Soycrete and water based sealer from AFM.
- All framing lumber and plywood is FSC certified.
- All insulation is blown-in cellulose except under the concrete slab.
- All interior doors have wheatboard cores.
- All walls and ceilings are of unpainted plaster.
- All the finish wood including trim, counters, upper floors and stairs, fences, gates, wood siding and deck railings is salvaged wood.
- Wood floors are sealed with a plant resin floor finish from Bioshield.
- Woodwork and exposed steel beams are finished with a natural linseed oil based coating from Bioshield.
- The upper floor exterior finish is salvaged car roofs with original car paint intact.
- The lower floor exterior finish is Poplar bark, from trees grown to make furniture.
Images: Leger Wanaselja Architecture

