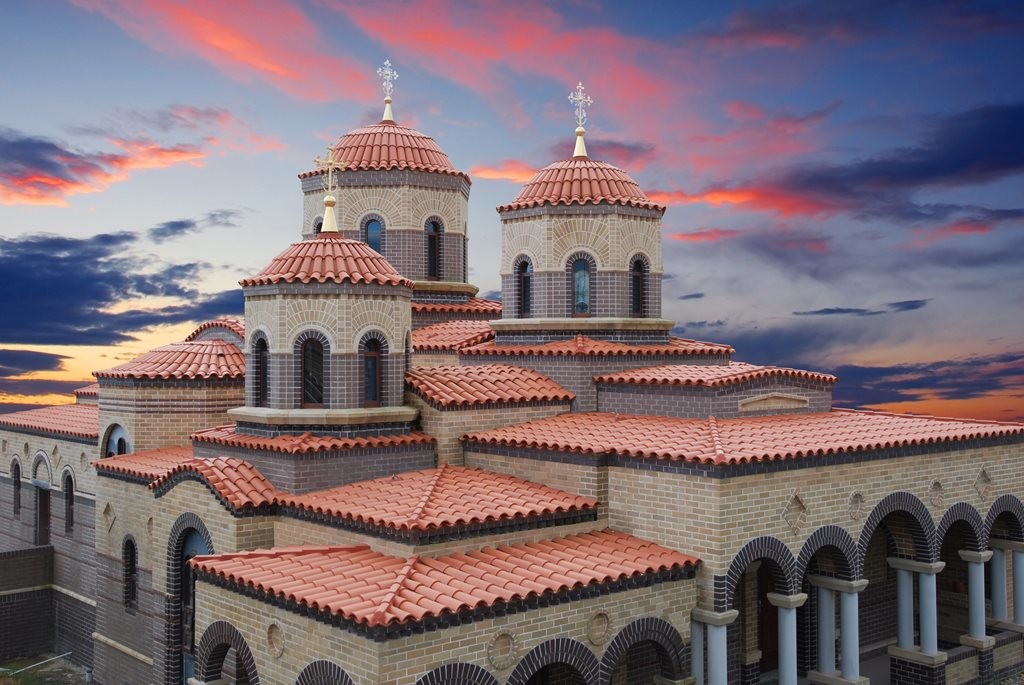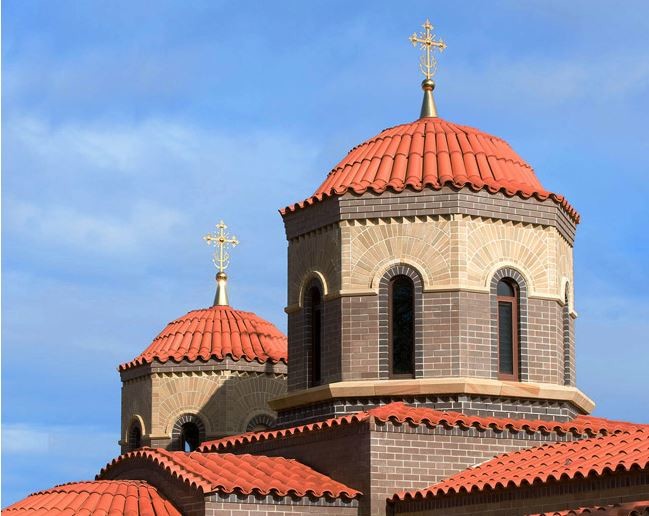Perched on Mangrove Mountain, about 90 minutes north of Sydney, the Pantanassa Monastery stands as a contemporary rendition of ancient Byzantine architecture, combining current day design practices with ancient materials to create Australia’s first Greek Orthodox monastery produced in this ancient style.
Conceived during the Byzantine Empire (c.330-1453), and later the primary progenitor for the Renaissance and Ottoman architectural traditions, Byzantine architecture is characterised (among others things) by its large arched and vault ceilings robust stone structural walls and mosaic tile decorations, and dome roofs with curved roof tiles.
Fast forward thousands of years and Design Delta Architects (DDA) are still emulating the ancient style of architecture, so well that you might be hazarded to guess what era the roof of Pantanassa was actually constructed in.
 The interlocking terracotta tiles are ‘Roja La Escandella Curvado’ tiles available at Bristile Roofing.
The interlocking terracotta tiles are ‘Roja La Escandella Curvado’ tiles available at Bristile Roofing. ![]()
"It’s a very traditional form that dates back many many hundreds of years, so it’s certainly not a unique roof,” said DDA Principal Demetrios Stavropoulos.
“It’s a borrowed concept that has been adapted to include cheaper and more modern materials, such as brick instead of the traditional stone walls.”
The domed roof and terracotta barrel tiles at the Pantanassa in particular would be familiar to fans of Mediterranean architecture; however on closer inspection you’ll find it was constructed very differently from traditional methods.
Firstly, the whole church structure comprises concrete rather than stone and mortar and was formed in polystyrene moulds that were created by a Newcastle boat builder.
![]() Before and after: the polystyrene moulds (white) and steel sheeting are used to form the concrete shell of the building before tiles are laid on top.
Before and after: the polystyrene moulds (white) and steel sheeting are used to form the concrete shell of the building before tiles are laid on top. ![]()
“The whole church is a concrete shell and all the three dimensional shapes such as the domes and cross vaults were formed in either Styrofoam or sheet steel,” said Stavropoulos.
“The Styrofoam was coated in fibreglass to resist the impact of the concrete when it was poured on top to avoid any deformation of the surface and the sheet steel was used to form simple shapes such as a half cylinder as it was cheaper and easy enough to manipulate.”
The familiar barrel terracotta tiles were then laid in overlapping fashion and fixed on a wet bed of flexible mortar to avoid interior water ingress and resistance to mortar cracking. Stavropoulos said he did consider battening out the tiles from the concrete roof and using a dry fix method instead, however due to the tile profile and absence of guttering, timber battens would have been left exposed to moisture and potentially wind-blown fire embers in the case of a bushfire.
 No guttering was used and the sloped roofs direct rain to a central reservoir for harvesting and reuse.
No guttering was used and the sloped roofs direct rain to a central reservoir for harvesting and reuse. ![]()
While the Pantanassa Monastery is now complete structurally, it has a long way to go before its fitout is complete and Monks can occupy the space. While in a commercial build this would cause owners considerable concern, the Monks at Pantanassa are sanguine, viewing this as a project measured not in months or years but in decades and generations.
Images: courtesy of Design Delta Architects

