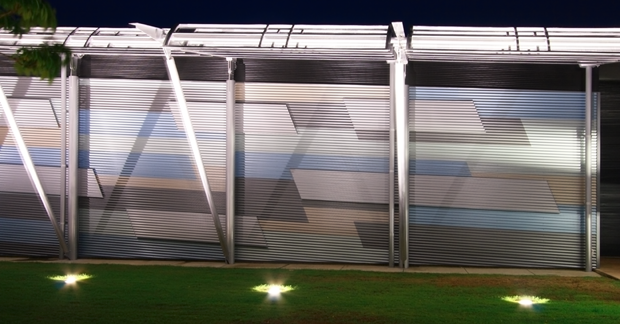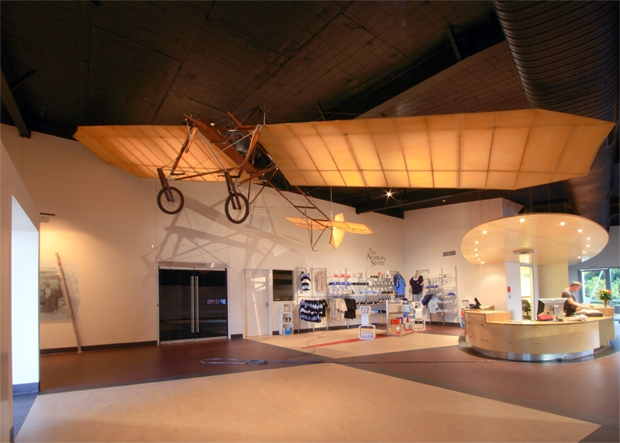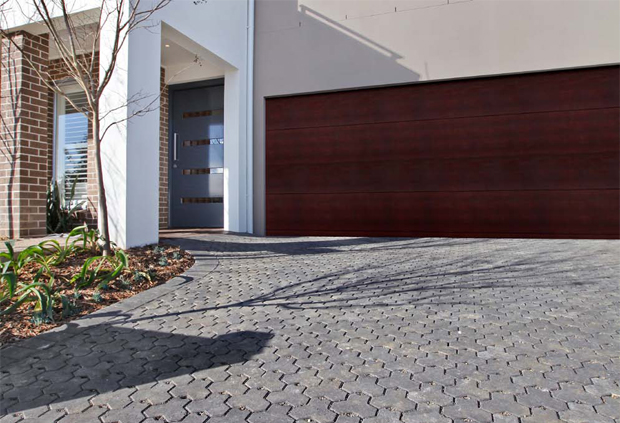Following on from BPN’s previous article on the updated disability access standards in the BCA, we now look at how architects design for universal access.
Access consultant Mary Ann Jackson says most importantly, “Human ability should not be viewed as an abled/disabled dichotomy, but rather as a continuum that varies throughout the natural life span.”
People with disabilities are not a fringe group, but a lot of the time governments, social institutions, commercial organisations and built environment professionals fail to deliver an accessible built environment, she says.
Those that make up the roughly 20 per cent of the Australian population who are classified as disabled are constantly changing individuals. Even babies are mobility restricted.
When it comes to designing a building, or any space, the ultimate solution is to have its accessibility features invisible, Jackson says.
Adopting principles such as Universal Design, Inclusive Design, Designing for Diversity and Barrier-free design assist in designing for universal access.
Jackson suggests that meaningful interaction between people with disabilities and built environment professions will result in better outcomes.
“Both parties need to understand each other. Built environment professionals, designers, and property professionals should be working together, and directly, with people with disabilities.”
The starting point for design should be ‘legibility’ of a building’s layout and achieving accessible paths of travel to all areas of the building and surrounds.
“Designers must think about accessibility from both sides of the counter. Disability and disadvantage are linked - poor design reduces opportunity for employment which entrenches disadvantage,” she says.
 Hinkler Hall of Aviation's facade.
Hinkler Hall of Aviation's facade.
Fulton Trotter Architects have seen an increasing awareness from clients for the need to cater for all users of their facility, architect Paul Sekava says.
“This client demand along with legislative changes means that, from the earliest stages of design, consideration is given to providing equal opportunities and services for all users of the facilities’ design,” Sekava says.
Fulton Trotter, who have completed many projects in the aged care sector, have noted several key trends when it comes to designing for universal access. These include full independent movement around the site; independent movement within the common areas as well as private residences; adaptability of dwellings to allow change over time; designing out major level changes throughout to remove the need to reactive remedies such as ramps, handrails and tactile indicators; and making signage and wayfinding as intuitive as possible while still complying with legislative requirements.
Completed in 2009, Hinkler Hall of Aviation by Fulton Trotter was recognised for catering for the disabled through its unique design, Sekava says.
Additionally, Spinal Injuries Association of Queensland awarded the tourism attraction a Central Queensland Award, recognising the efforts made in design and construction to make the facility accessible to the disabled.
“The Hinkler Hall of Aviation is an example of taking the needs of all visitors into consideration from the earliest concept planning through to completion,” he says.
The layout of the building, integration with the botanic gardens, the textile walkways, open floor plan and sections of the attraction which cater specifically for hearing impaired, were taken into account from the beginning.
 Inside Hinkler Hall of Aviation - the shop and information desk are easily accessible.
Inside Hinkler Hall of Aviation - the shop and information desk are easily accessible.
One of the biggest trends in regards to aged care and access is that of people wanting to remain in their homes as they age.
Livable Housing Australia is working towards the adoption of livable housing design principles in all new homes built in Australia. A livable home is one that is designed and built to meet the changing needs of occupants across their lifetime, whether they have children, have a disability, are ageing or even have temporary injuries.
A livable home is designed to be easy to enter, be easy to navigate in and around, be capable of easy and cost-effective adaptation, and be responsive to the changing needs of home occupants.
A livable home can enhance the quality of life of all occupants at all stages of life. Livable Housing Design Guidlines from Livable Housing Australia can be viewed here on its website.
 A livable home has a safe, continuous, step-free pathway from the street entrance and/or parking area to a dwelling entrance that is level. Image: Livable Housing Design Guidlines courtesy of Landcom.
A livable home has a safe, continuous, step-free pathway from the street entrance and/or parking area to a dwelling entrance that is level. Image: Livable Housing Design Guidlines courtesy of Landcom.
However many homes are not currently universally accessible, but ACH Group’s Stay at Home service offers advice on modification to make homes safe as people age.
Stay at Home coordinator Mark Boyle says older homeowners who have been living in their homes for many years can find it does present some challenges.
“Making changes to their home can enable them to live where they are safely. These changes could be as simple as installing a grab rail or ramp, or making bigger changes to areas like the bathroom,” Boyle says.
Inexpensive modifications can be made to improve mobility within the bathroom, such as the installation of a handrail, an adjustable shower head, or replacing a fixed glass screen with a plastic shower curtain. More extensive changes can involve relocating a bath or vanity unit to improve access.
“Some good designs are to have as few steps as possible and, if there are steps in the home, to make sure the edges are clearly defined. The main thing is for people to feel safe in their home and the smallest modification can accomplish this,” he says.
Just in the last year, ACH Group have helped 1600 customers in adjusting their homes to suit their needs.

