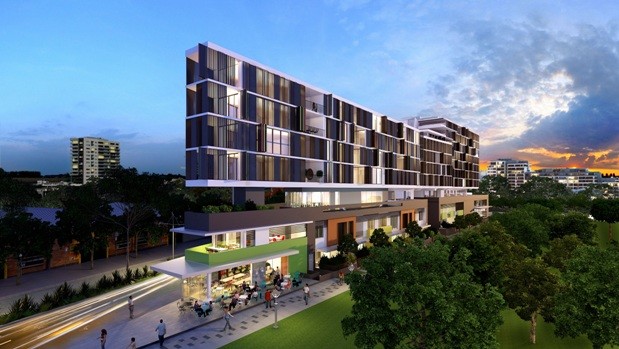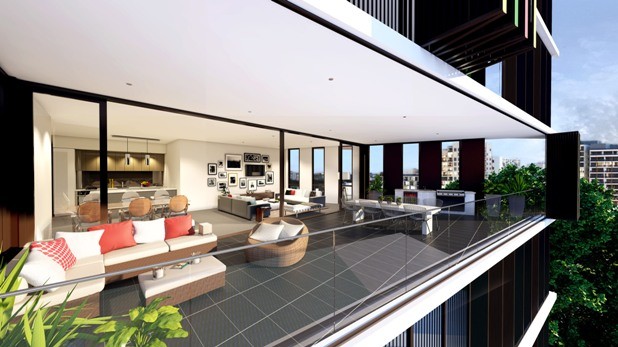Sydney Architects MPRDG are the designers behind a new development, Viking by Crown, which when complete will be an $80 million residential building in Sydney’s Waterloo.
The development will be part of the Green Square precinct with construction on the 58 to 191 square metre apartments set to be completed by March 2014.
The building will have two main façades with one looking to the north-west and the other the north-east. It will feature floor-to-ceiling glass, a wide loggia and views to the CBD and Green Square district, while the O’Dea Avenue facade will have custom designed, three-dimensional red, yellow and green panels.

The architects said that the Inspiration for the design was drawn from the work of internationally-renowned Israeli artist Yaacov Agam, founder of the post-war kinetic art movement and creator of ground-breaking sculpture, paintings and architecture.
Colour will also be used on the balconies next to the custom-built aluminium bi-fold louvres, with the colours to be concealed when louvres are closed and revealed to become visible from the street when louvres are opened.
Lead architect Brian Meyerson said he wanted to utilise as many opportunities as possible on the triangular site.

“What we did was create a three-dimensional façade on O’Dea Avenue so when people travel in one direction - mostly travelling to work in the morning - they see bright early morning colours and then when they are travelling home in the afternoon they see warm sunset colours,” Meyerson said.
“We wanted to make the best use of sunlight. Windows facing East or West need the ability to let the sun in winter and block sun out summer," he said.

