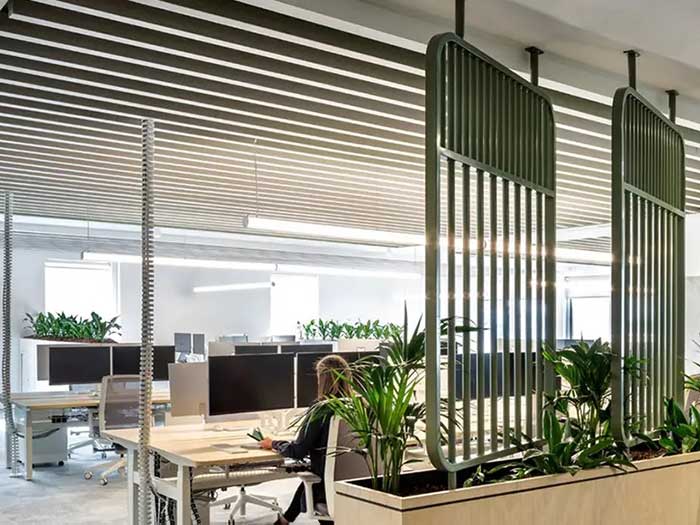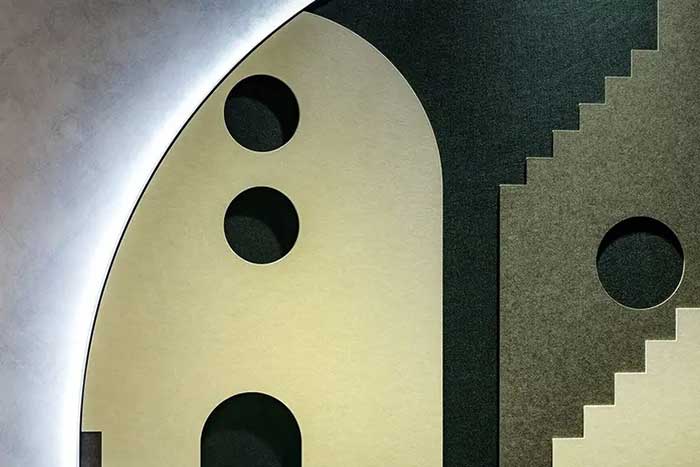The project
Strategically positioned above the existing Richmond showroom, Autex Acoustics’ Australian headquarters is more than just an office space. A testament to our remarkable growth in Australia, the state-of-the-art facility brings our sizeable team under one roof.
Reflecting our focus on wellbeing, it was paramount for the new space to be welcoming and engaging. Gabby Hamilton, interior designer at Hot Black – an interdisciplinary design practice engaged to design the new workplace – says, “We wanted to bring a spark of life into the office and create something special.”
The process

The office was designed around a relatively open-plan layout with a selection of meeting rooms, quiet zones, and break-out spaces to facilitate a variety of working styles and preferences. It was also clear from the start that our broad range of acoustic solutions would play a crucial role in generating a space that would nurture collaboration and sociability while ensuring acoustic comfort, privacy and ability to focus – all the while showcasing the creative capability of the product. “We wanted to demonstrate the potential of Autex solutions to create wonderful, custom products that inspire not only the team but also the clients and designers who come through the space and learn how they can think of acoustic solutions in more ingenious ways,” Hamilton explains.
The solution

Working in close collaboration with our in-house design team, Hot Black generated a selection of creative solutions ranging from more traditional wall and ceiling applications in selected meeting rooms to more pioneering treatments, such as the striking stalactite shapes formed across the ceilings of the breakout space and multidimensional decorative arched wall panels. “The Autex design team was fantastic at prototyping and ideation of unique design solutions for what we wanted to achieve,” Hamilton says.
“Cube forms the ideal base product for solutions like the custom Frontier ceiling above the break-out area, the Raft Beam 100 that runs linearly above the open plan office, or Groove in the meeting rooms. It comes in a range of colours, textures and thicknesses,” Hamilton explains. “This allowed us to think beyond the standard applications and look at it as a creative solution, not just an acoustic one. We were able to curve it, cut into it, or use the v-groove options.”
Our Surface Finish options, which enable our acoustic product to replicate any texture or design such as timber, concrete, or marble, offered an added level of detail and visual interest to the flat applications across the meeting rooms or larger wall surfaces. The product was also utilised to create beautiful meeting room signs and graphics, further showcasing its endless potential. The ability to cut the material was also meaningful from a sustainability point of view. These applications may produce unnecessary wastage, but Hot Black’s approach allowed them to minimise any cut-offs, echoing our own approach to sustainable design.
The result
With stimulating interiors that incorporate best-in-class carbon neutral acoustic solutions, which put the needs of the employees front and centre, our unique Australian head office is also an inspiring showroom in its own right.
Project details
Project: Autex Acoustics' Richmond Office
Architect: Hot Black
Installer: Cube Concepts
Builder: Aspect One
Designer: Regan Williams

