Three Australian architecture firms have taken on one of the more daunting design challenges in recent history by leading the refurbishment and renovation of Australia’s most iconic building.
ARM Architecture, Tonkin Zulaikha Greer (TZG) and Scott Carver architects will all play a role in the $202 million renovation of the Sydney Opera House, the building’s biggest upgrade since opening its doors in 1973.
The Opera House Renewal will involve changes to nearly the entire interior of Jorn Utzon’s baby, including the Main Concert Hall, the Joan Sutherland Theatre and the entry and foyers. It also involves the injection of two new fit-for-purpose spaces including a new creative learning centre for children and a function centre which will be available for weddings and special events.
The job has been broken up into five parcels of which have been split among ARM, TZG and Scott Carver.
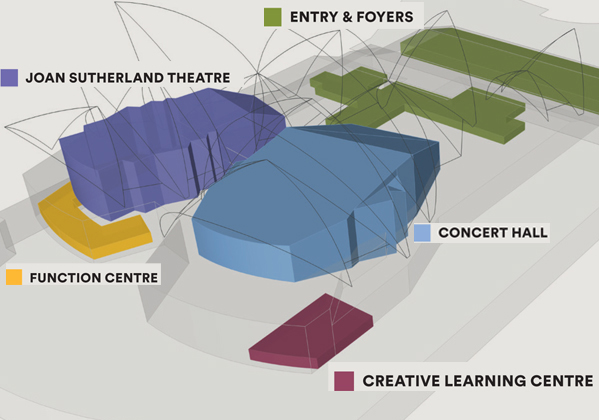
The first is already underway and is a $45 million renewal project of the Joan Sutherland Theatre by Scott Carver architects. A development application has already been submitted for this project which will see the theatre’s audio visual equipment replaced with new smaller, state-of-the-art equipment, which will free up space to reconfigure the hall for a better user experience.
ARM Architecture, the team behind some of Australia’s most successful public projects in recent times, have been tasked with most significant work undertaken in the Opera House’s major attraction, the Concert Hall since it opened. The upgrade will see a total overhaul of the Hall’s acoustics, accessibility, stage and backstage areas, and will see it closed to public for nearly two years.
Perhaps the most significant change in the Concert Hall will be one that is not seen. Air-conditioning equipment the size of four shipping containers will be relocated from above the Hall’s ceiling and replaced by a new displacement system. It’s understood that this will reduce background noise, provide better acoustics and enable better use of the ceiling's load-bearing capacity for theatrical equipment.
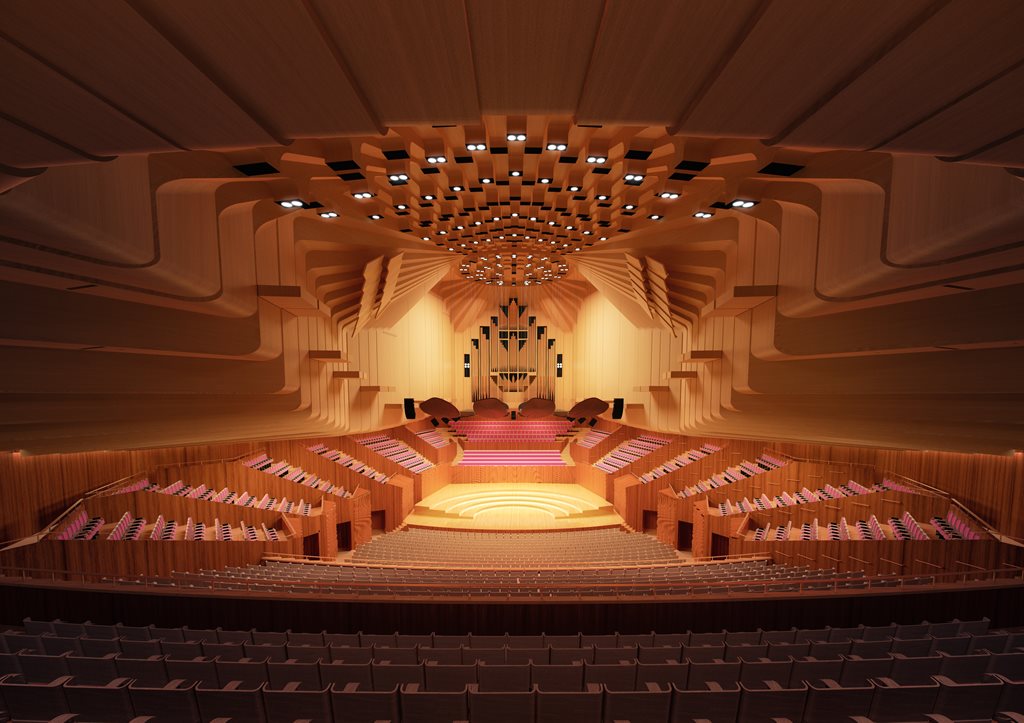
Theatre machinery and grid systems inside the Concert Hall will be relocated to reduce turn-around times between performances, and increase the lifting capacity, flexibility and safety of the winch and other technical systems.
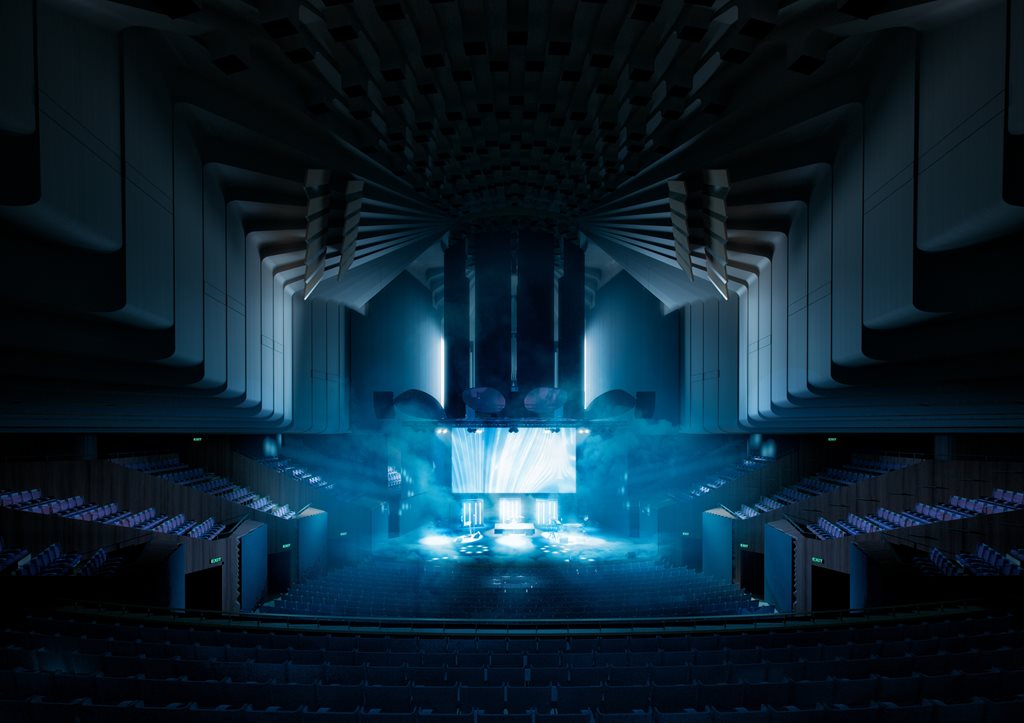
New automated draping will improve the hall's flexibility, versatility and efficiency and allow it to quickly adapt to different types of performances.
ENTER HERE
Tonkin Zulaikha Greer will design three of the five parcels of the Opera House Renewal project, the first being the transformation of the building’s entry and foyers.
The Entry and Foyers project will upgrade the area under the Monumental Steps, creating a vibrant, welcoming, car-free entrance and meeting place. It will involve improvements to the main box office foyer including added seating, improving accessibility and streamlining functions.
It will have digital art canvases, in line with Opera House Architect Jorn Utzon's original vision for artwork to inspire visitors as they enter the Opera House, new seating, and new escalators and new lifts to take patrons from the entry to an entirely upgraded main box-office foyer.
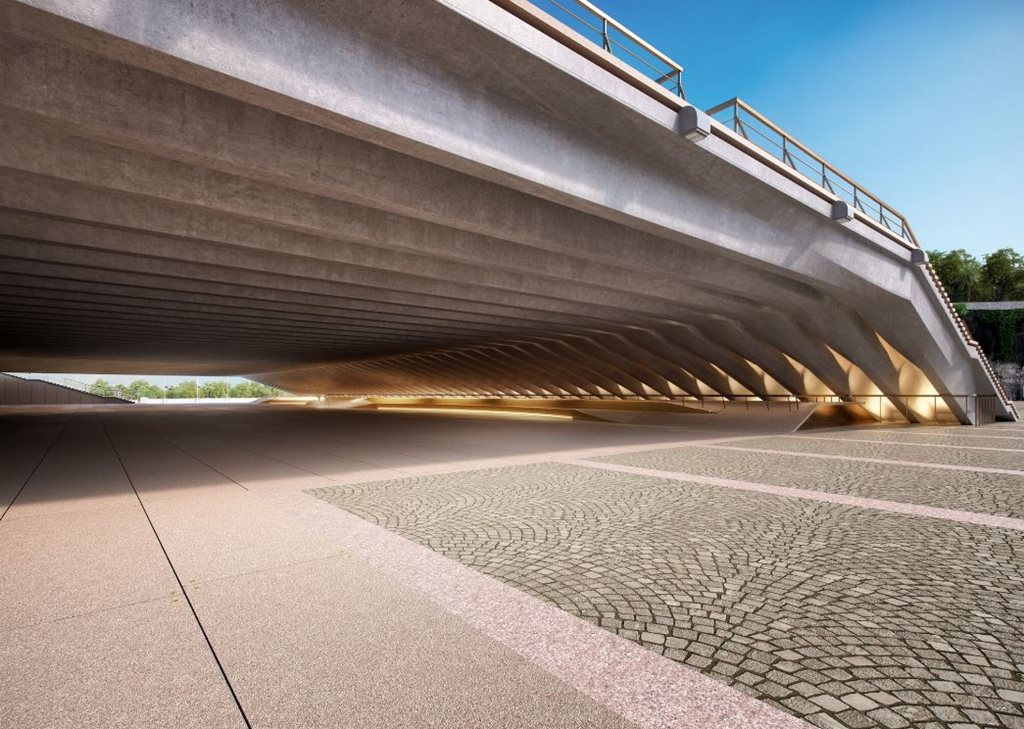
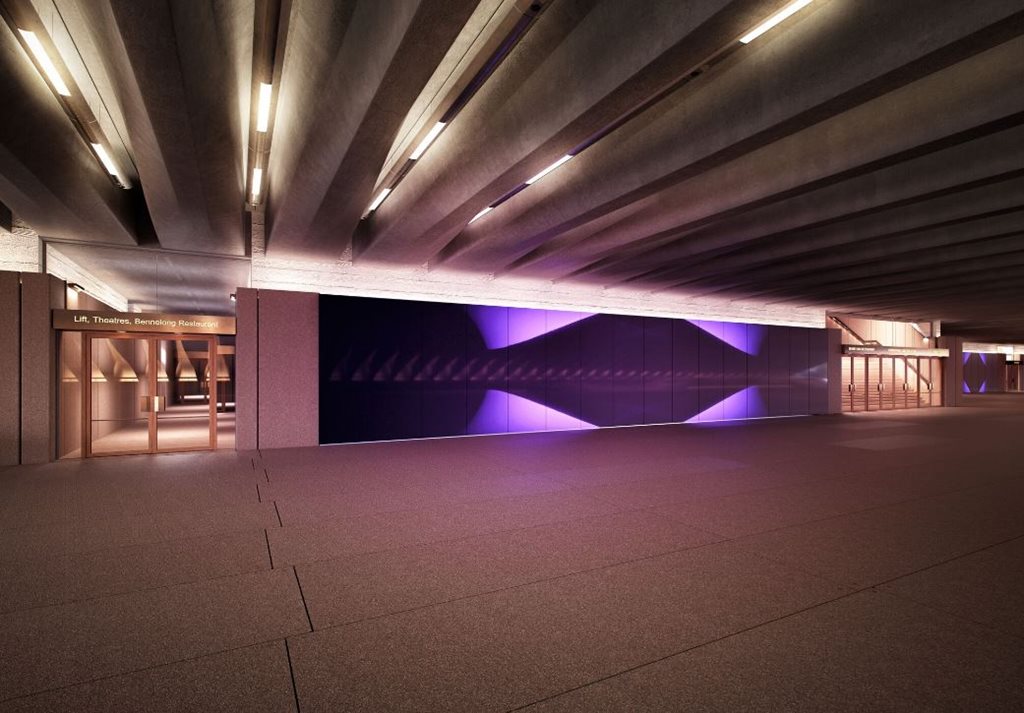
The Entry & Foyers project will continue the experience all the way under the Monumental Steps, turning the 3000 square-metre area that has become the Opera House's second front door into a vibrant, welcoming, car-free entrance and meeting place.
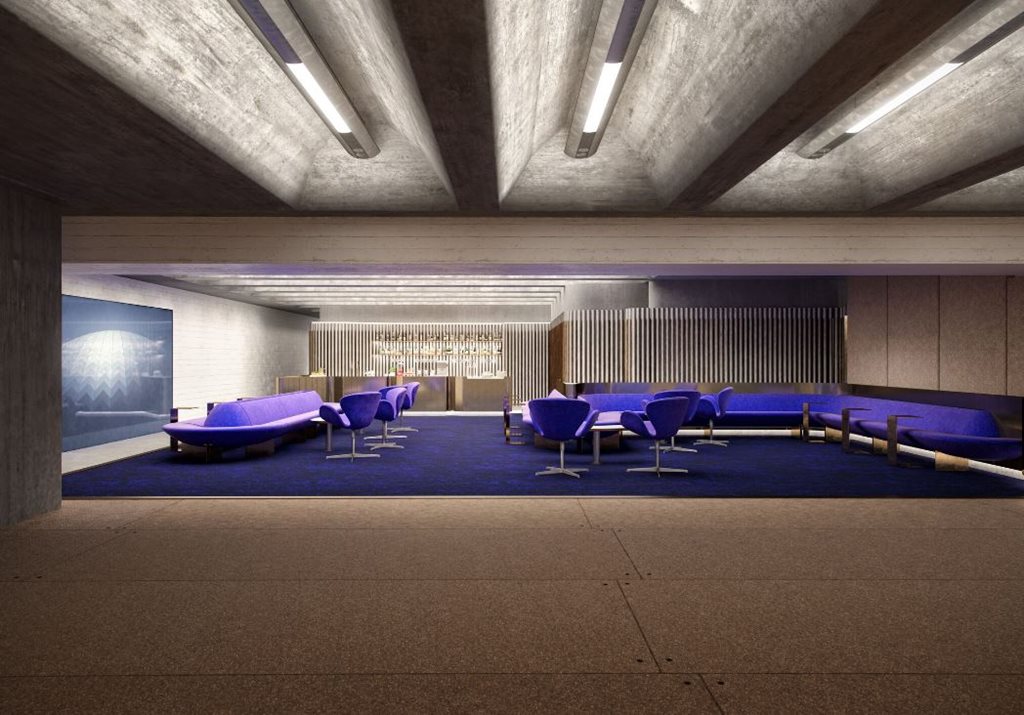
NEW ADDITIONS
TZG is also in charge of the Opera House’s new rooms.
The team has designed the Creative Learning Centre, a flexible space hosting workshops, creative-play activities, talks and performances for school groups and children, as well as the new Function Centre which will replace the existing events marquee on the Northern Broadwalk.
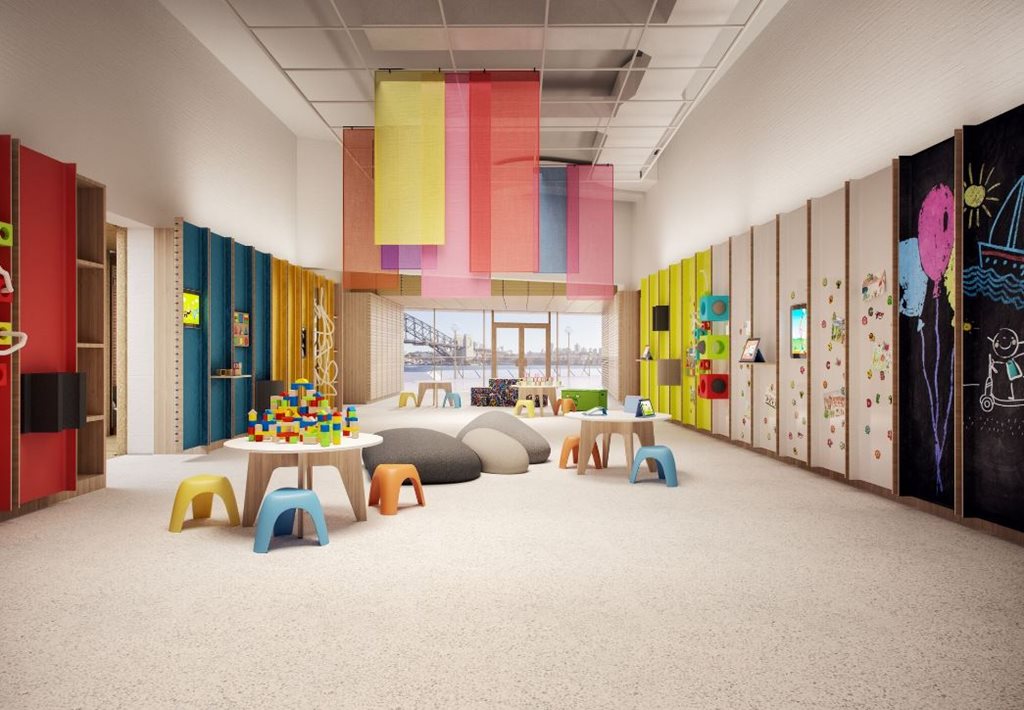
The Creative Learning Centre will be a flexible space hosting workshops, creative-play activities, talks and performances, and will also include a separate space for a permanent digital classroom.
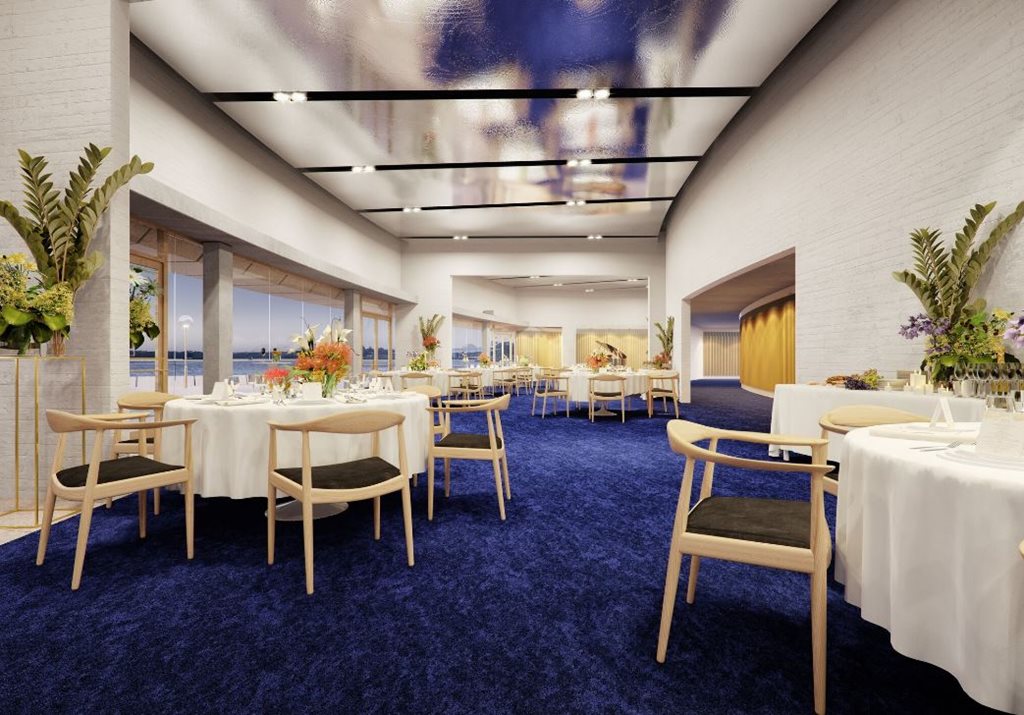
The new Function Centre will replace the existing events marquee on the Northern Broadwalk, revealing the Opera House as Utzon intended, without a tent obscuring the gentle curve of its northern face.
CONSTRUCTION TIMELINE
Joan Sutherland Theatre: start May 2017, finish December 2017
Entry: start 2018, finish 2018
Foyers: Stage One start 2017, Stage Two start 2019
Creative Learning Centre: start late 2017
Function Centre: start 2017, finish early 2018
Concert Hall: start second half 2019, finish start of 2021

