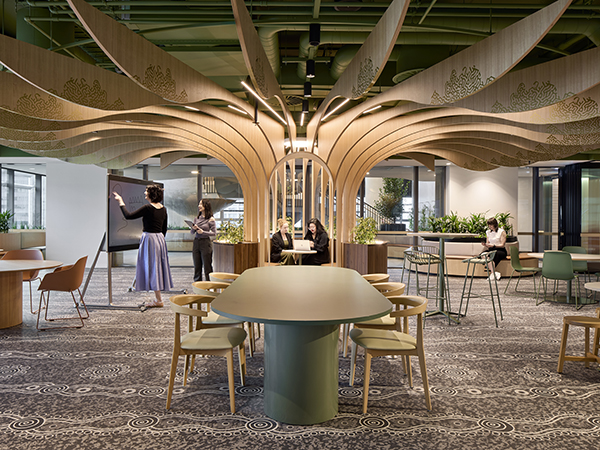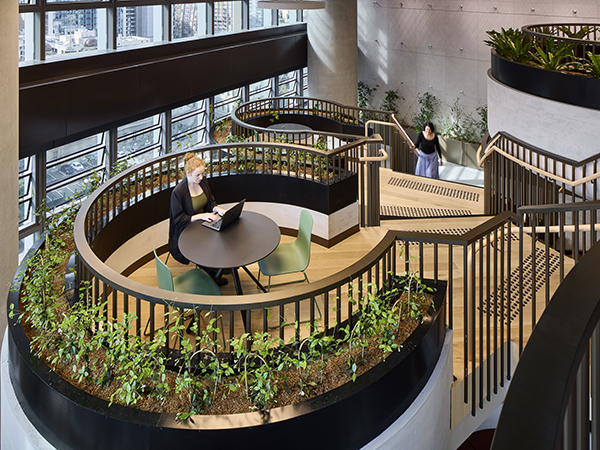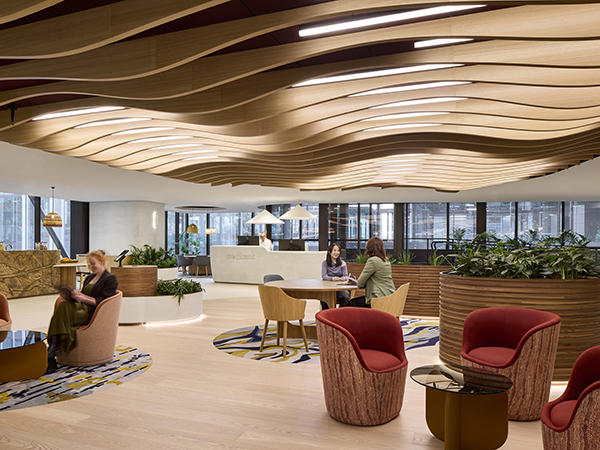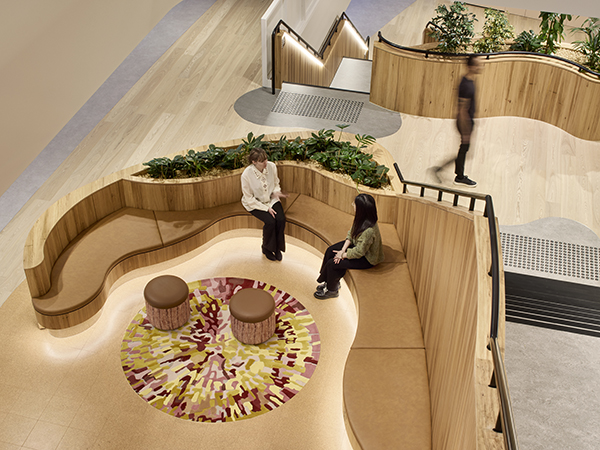Medibank has unveiled its brand-new Melbourne headquarters, designed by national architecture practice, Gray Puksand, and purpose-built to support the company’s innovative ‘work. reinvented’ program and goal to be the healthiest workplace in Australia.

Dubbed the “Medibank Melbourne Hub” and located in Docklands’ new urban epicentre, Melbourne Quarter by Lendlease, the 13,000 sqm destination workplace is spread across six levels, supports health and connection and adopts an equitable and inclusive design. Standing on Wurundjeri Woi Wurrung land, the design meaningfully integrates a deep connection to Country through a co-design approach with local Traditional Owners.
Gray Puksand’s Melbourne Partner and Project Lead, Heidi Smith, says that the long-standing partnership with Medibank since 2003, across its previous workspaces and retail roll-outs, challenged both teams to completely reconceptualise the future working experience for Medibank employees.
“Medibank is truly leading the way when it comes to delivering exceptionally designed workspaces that prioritise employee health and wellbeing,” says Smith.
“The new frontier in employee wellness is moving away from simply considering yoga and meditation rooms, for example, but to authentically embrace diversity and create a culturally safe place that caters to all working styles, genders, cultures and faiths.”
Medibank’s brief to create a people-first space focused heavily on the employee experience, with two years of employee engagement to understand the most important aspects of their future workspace design. This included more space for connection and collaboration, and distinct energy zones to support different levels of interactivity.

Following extensive consultation with Medibank employees, including Medibank’s diversity and inclusion networks of employees with lived experience, Wurundjeri elders and subject matter experts, Gray Puksand arrived at a design that would support employees to work the way they want, unified by a design narrative titled, The Life Force of Water.
Medibank’s National Design and Construction Manager Duncan Harper says the new Melbourne workspace focused heavily on the employee experience and supported the health company’s efforts to challenge traditional workplace norms and drive change.
“Our people wanted a workspace that supported health and connection, connects to local Aboriginal culture, is equitable and inclusive, and results in a destination that is functional, intuitive and seamless in its environment,” says Harper.
“It’s from here that we drew our inspiration to create a purposeful workspace.”
Medibank and Gray Puksand have been working in collaboration for nearly two decades across a range of workspaces in ACT, New South Wales and most recently, Victoria, and retail stores across the country
Drawing on knowledge gained through collaboration with Wurundjeri elders, The Life Force of Water reflects the essence of the surrounding environment and significant cultural landmarks on Wurundjeri land. Gray Puksand also worked with specialist Indigenous consultants throughout the design process to ensure it embodied the rich narratives of local Indigenous cultures.

Guided by Uncle Dave Wandin, a Wurundjeri Woi Wurrung Elder, the project team were given the opportunity to experience a connection to Country via a private smoking ceremony in the Coranderrk Aboriginal Reserve, which formed the basis for spatial layout, material selection and colour palette.
Inspired by the landscape of the Yarra Yarra region commonly known as Yarra Falls, the interfloor staircase visually cascades through the six workspace levels using all-natural, sustainable timbers, taking employees and visitors on an exploration of Victoria’s diverse native terrain.
Starting at the highest point of the staircase on level 10, the mountainous Baw Baw region provides the guiding concept for a mid-energy employee breakout space with treehouse-style pods and a sky garden complete with local Indigenous plants and a connection to sunlight and nature.
Collaboration zones surrounding the waterfall stairs are defined by ripple-like vinyl floor treatments that ‘pool’ at the bottom of each staircase, marking high-energy places for movement and team-based activity among Medibank’s 3,600-plus employees.

A yarning circle was created with permission from local Elders and is used as a zoning device to represent local traditional storytelling gatherings, supporting greater connection and shared learnings.
Pockets of quiet focus areas and low-energy workspaces known as Bolin Bolin, are supplemented by a health and wellness emphasis, aided by a calm, cooling palette.
Finally, Melbourne’s city region, Naarm reflects the identity of Port Philip Bay and signals the welcoming entry statement into the lobby for Medibank’s visitor community on level two.
Images: Medibank / Tatjana Plitt

