Perth’s State Theatre Centre offers up both glitz and glam befitting the jewel in the crown of the boom and bust town’s Cultural Precinct. But its value lies in its mediation between drama and sensitivity. It’s silence and sound, darkness and light, smoke and mirrors.
“A bit of nostalgia made me want this job”, architect Kerry Hill says of the 2005 design competition for the much-needed State Theatre. For the born and raised Perthian-come renowned Asia Pacific based architect, this was both a return home and a step outside Kerry Hill Architect’s hotel design wheelhouse.
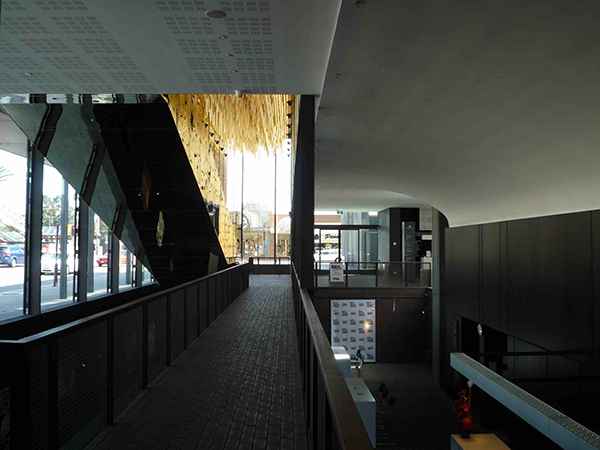
But nostalgia also partly got him the job. Passing along Roe Street on the southern border of Perth’s Cultural Precinct, the Centre’s salient feature is a fine two-story veranda of Miesian columns that steps over the footpath, the bulk of the building receding behind. It is sensitive to not only the existing streetscape, but its memory, recalling the Governor Broome Hotel that once stood in its place.
Subject to its first boom in the late nineteenth century, the mining town population grew sevenfold over just twenty years, and with it, the city. The area surrounding the existing cultural precinct filled with museums, libraries, schools (the heritage listed Perth Boys’ and Girls’ school building still standing proud), and a police barracks.
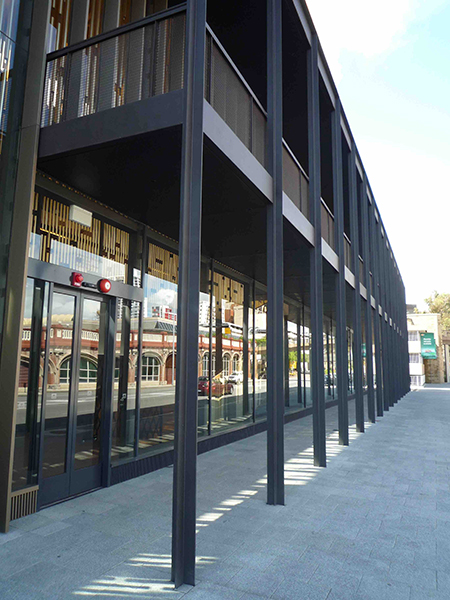
But all things must pass – while construction generally halted throughout the Depression and WWII, the 1950-1970s saw a new burst of growth bolstered by a second mineral boom; many areas of the city were demolished and rebuilt, including parts of Cultural Precinct. The Governor Broome Hotel was demolished, and they put up a parking lot.
While the Precinct may have fallen out of favour with the general public in the decades following, further growth at the turn of the century has led to extensive investment into infrastructure in the area to rectify this potential public space. The competition for a $100 million Theatre Centre on the corner of Roe and William Streets served to depose the now demolished Playhouse Theatre.
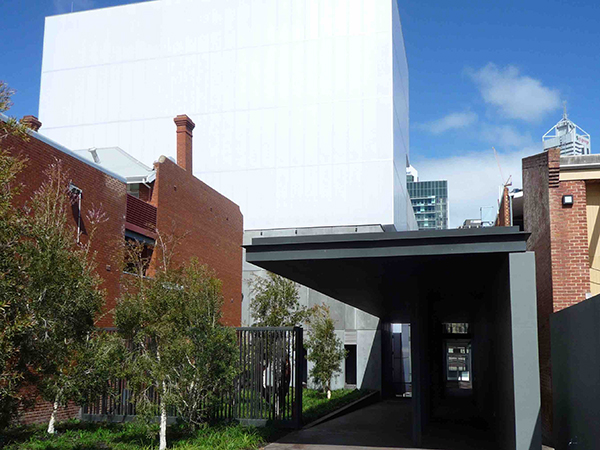
Winning the AIA award for both Public and Interior Architecture in WA, Kerry Hill’s design has been lauded for its sensitive approach to the cityscape. By day, it sits quietly in the street, its dark cubic masses, defined by programme, falling back into the block with the dominant opaque fly tower hiding behind. Inside, there is a constant play of shadows as tubular members run across its glazed roofs and walls.
At night however, the fly tower erupts, glowing white against the skyline. Out in front, the main theatre foyer twinkles inside and out as the light of the wholly lit ceiling bounces across bronze coloured tubes draped over its walls and ceiling. The polished surfaces of the interior mirror these shining cylinders, and the faces of the audience as they process through the promenade; a stage of their own.
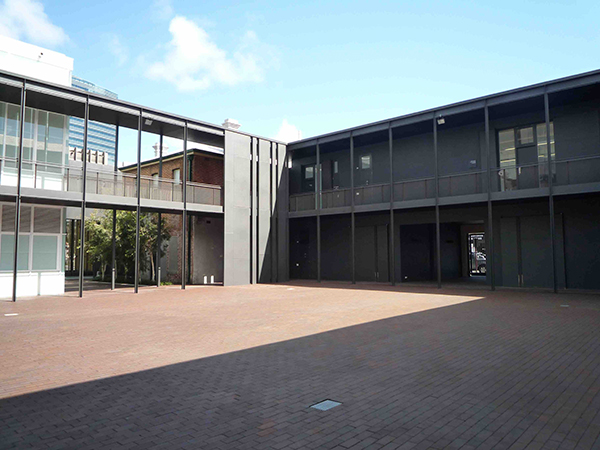
Sound and light trickle down almost three levels. From the entrance, theatregoers are beckoned up the main stair to the 575 seat Heath Ledger Theatre, or below, to the 200 seat Studio Underground that may expand out across the neighbouring rehearsal space.
Above, the strong curve of the Tasmanian blackwood panelled drum housing the Theatre is nestled inside linear concrete walls. Below, the atmosphere shifts under dark brick and black painted timber, light making its way across a curved ceiling over a double height atrium to the foyer proper.
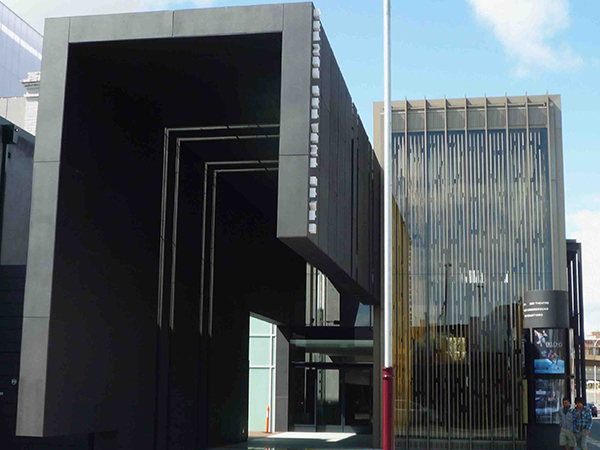
The spatial trickery goes beyond the network of pathways across the building that connect audiences to its three theatres and the various avenues of the Cultural Precinct.
The placement of the main theatre over an underground theatre has allowed for an unrestrained ground plain to the west of the site. Here, Hill conjures an outdoor performance venue out of negative space (in other words, something out of nothing), by wrapping a two-storey cloister across the western half of the site to create a galleried courtyard.
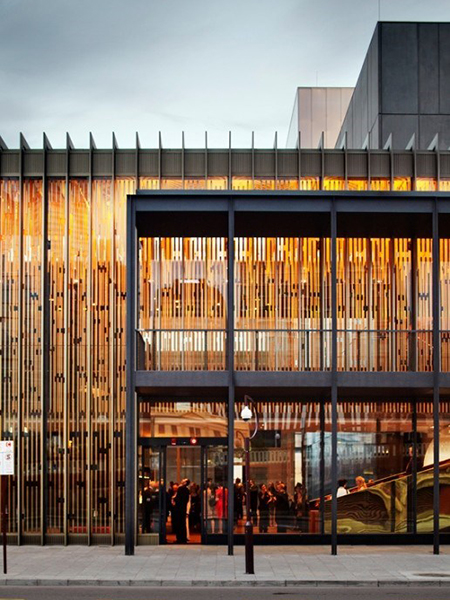
At the rear of this open space is a sheltered pathway similarly detailed to the Roe St veranda. It beckons occupants towards the Institute for Contemporary Arts and the State Library.
The State Theatre Centre is an optimistic move to a more integrated Cultural Precinct for the City of Perth. Opened in 2011, it engages with its recuperating surrounds while making its own architectural song and dance; a performance centre observant of the urban fabric it occupies.
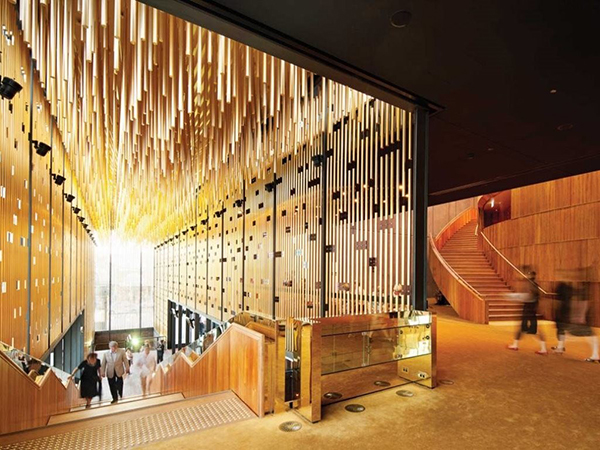
Images: Supplied

