Fifty Regional Commendations were awarded to 47 projects across 11 categories at the recent Australian Institute of Architects’ 2016 Brisbane Regional Architecture Awards event.
Two additional accolades, the John Dalton Award for Building of the Year and the House of the Year were also presented by the jury: Bayside Fire Station by Owen Architecture received the night’s highest honour, the John Dalton Award for Building of the Year in the Heritage Architecture category, while House of the Year was awarded to House in Hamilton by Phorm Architecture + Design with Tato Architects.
Regional Commendation recipients will now progress to the coveted State Architecture Awards to be announced on 24 June.
Queensland 2016 Awards Jury Director, Michael Lavery (M3 Architecture), presented the accolades at a special sold-out Awards ceremony at the State Library Queensland.
See the full list of winners and commendations below.
John Dalton Award for Building of the Year: Bayside Fire Station by Owen Architecture
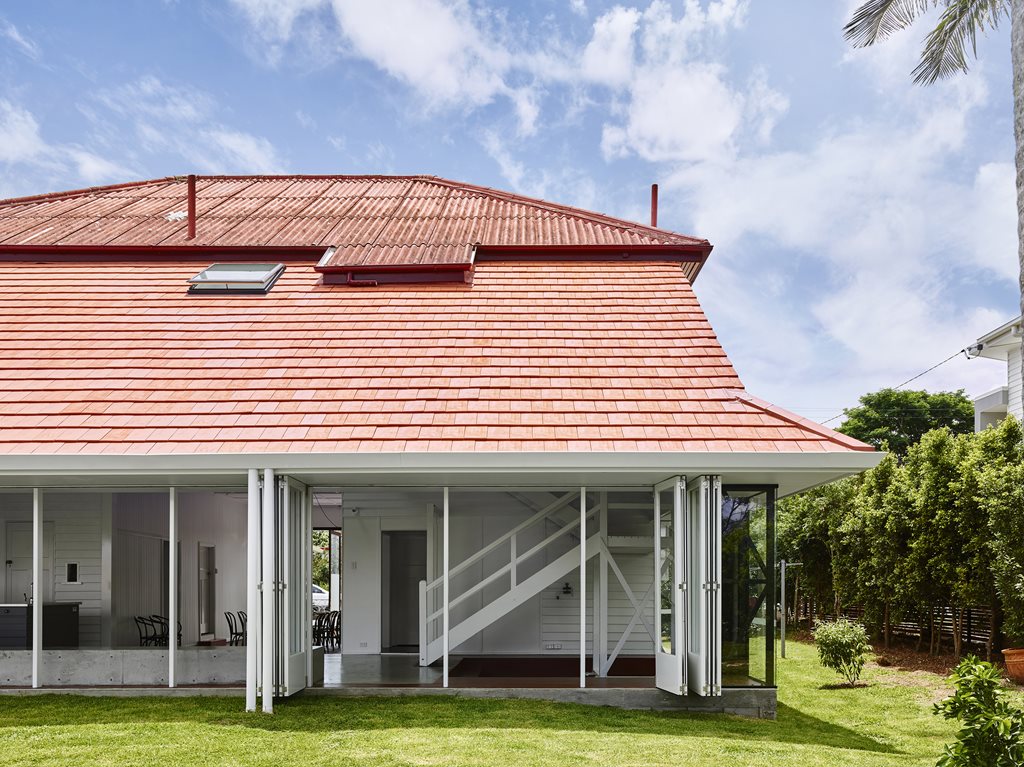
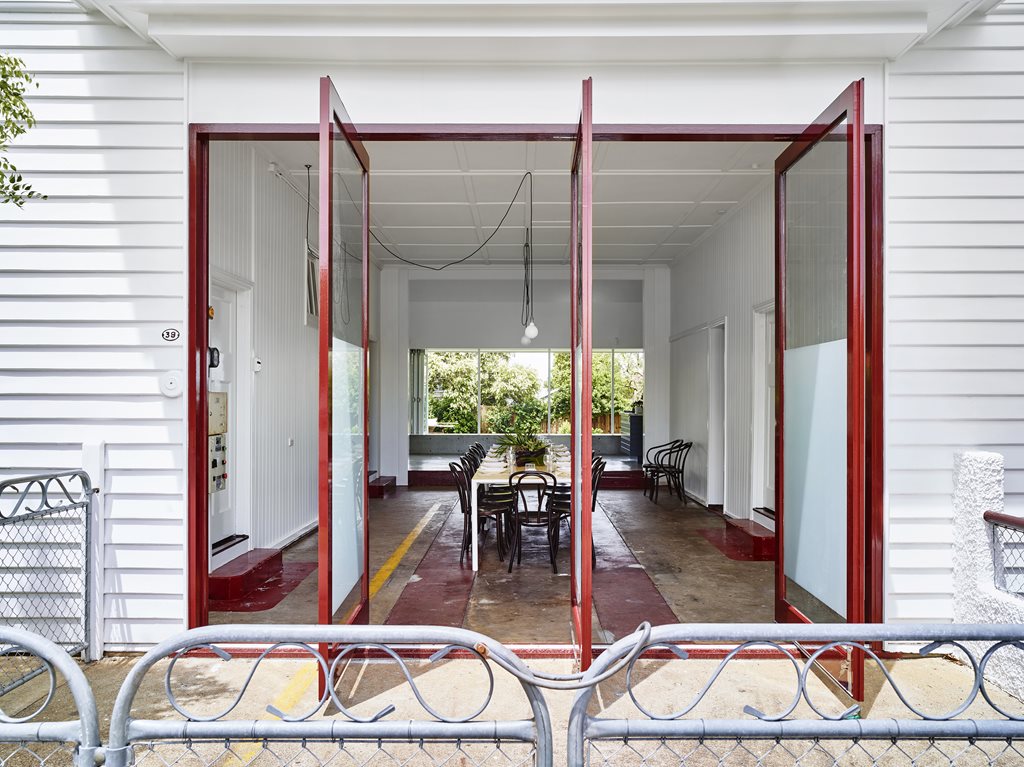 “An elegant response to the original fabric of Wynnum Fire Station. The strong streetscape is maintained by concentrating change to the rear, where a new internal volume inventively makes connection between upper floor and ground integrating the existing outdoor stair and lower floor fire engine bay for family living,” said the jury. Photography by Toby Scott
“An elegant response to the original fabric of Wynnum Fire Station. The strong streetscape is maintained by concentrating change to the rear, where a new internal volume inventively makes connection between upper floor and ground integrating the existing outdoor stair and lower floor fire engine bay for family living,” said the jury. Photography by Toby Scott 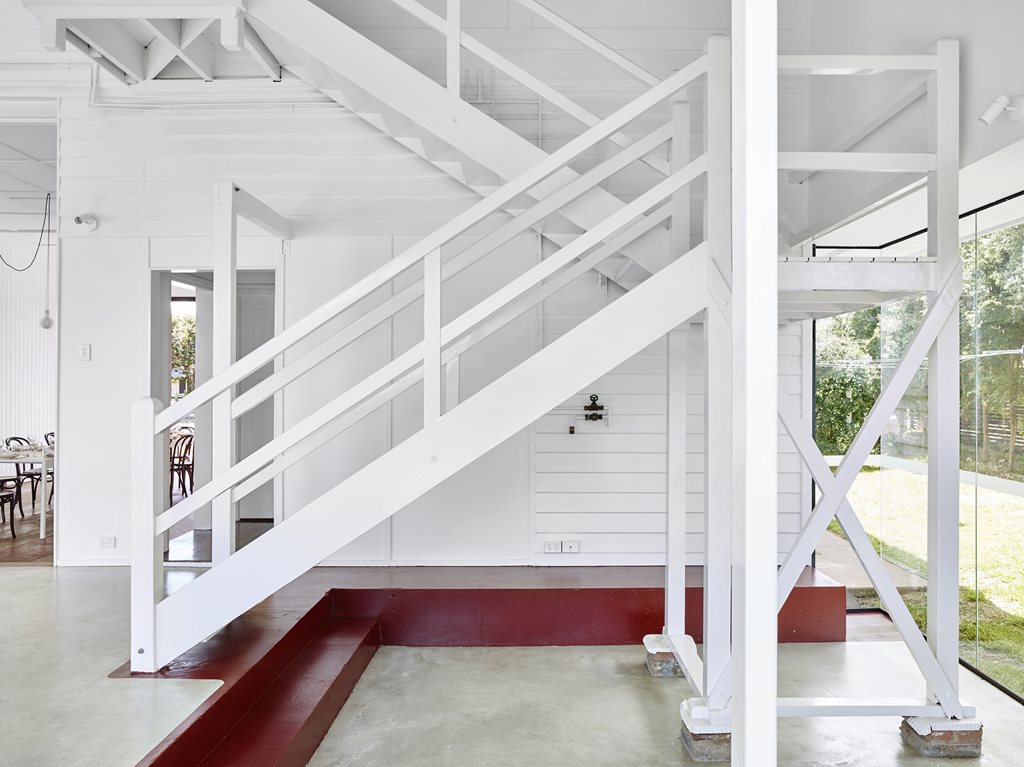
House of the Year: House in Hamilton by Phorm Architecture + Design with Tato Architects
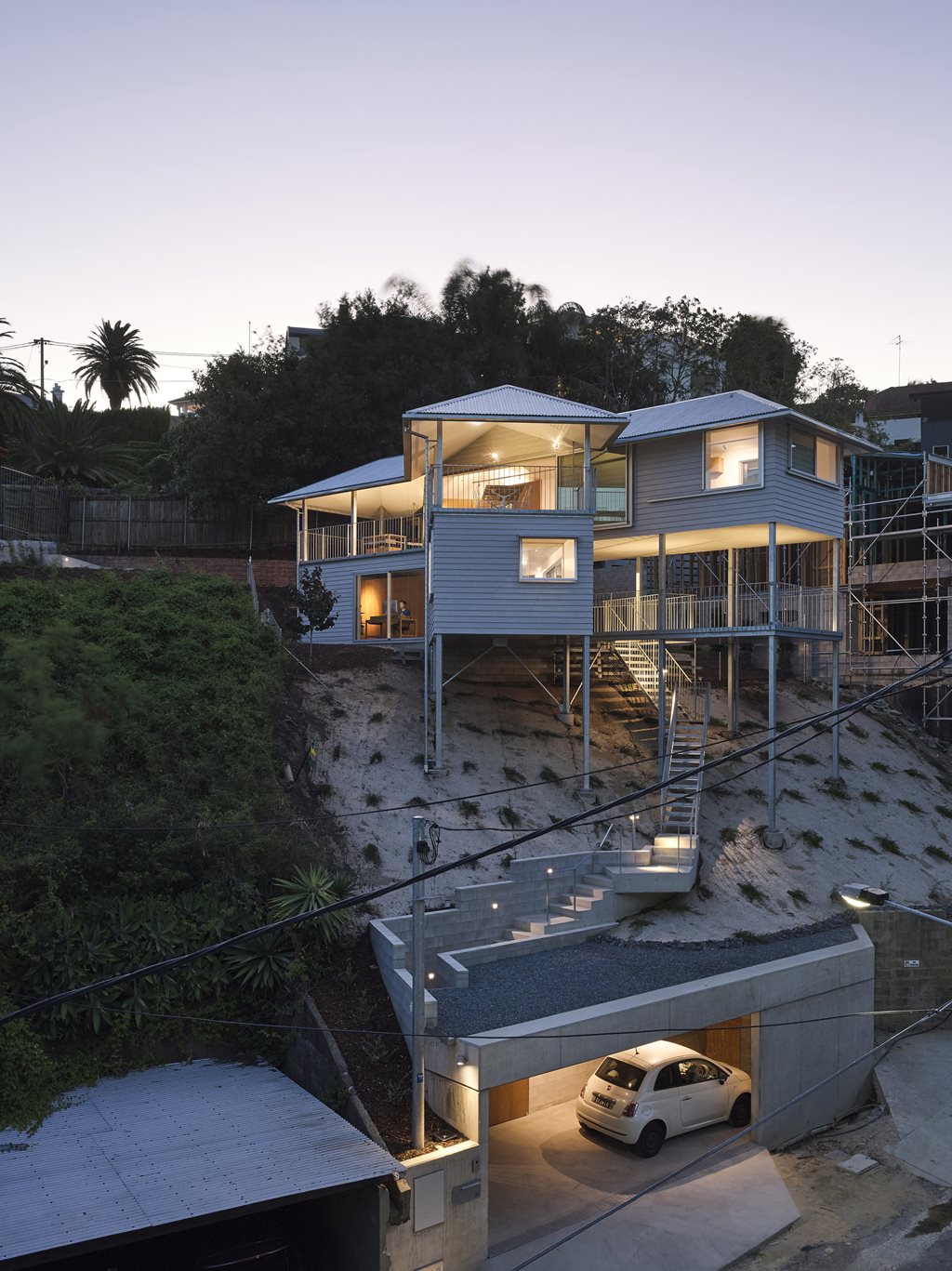
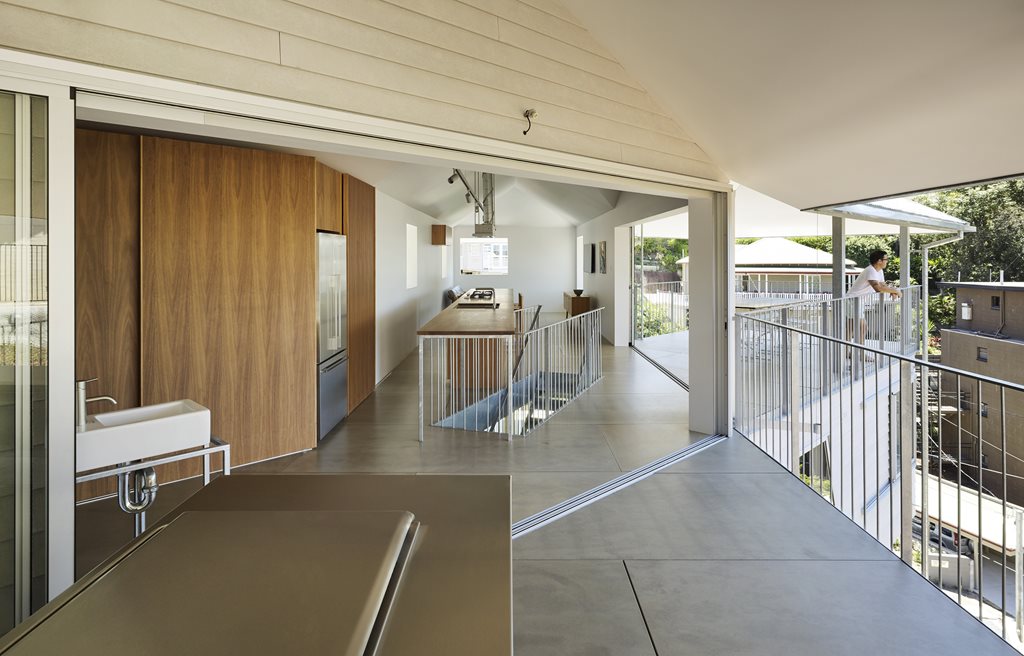 “Phorm & Tato reference the Queenslander, but it is not skirted by verandah. The house is a delightful version of the state’s post-war housing, a period of housing rarely a reference for design but it should be. Overhangs are pulled back to a minimum,” said the Jury. “Robust detail makes spaces sized for occupation with patios and porches added. It is not wasteful, it is not based on fashion. It is a house of dialogues, between client, cultures and architects.”
“Phorm & Tato reference the Queenslander, but it is not skirted by verandah. The house is a delightful version of the state’s post-war housing, a period of housing rarely a reference for design but it should be. Overhangs are pulled back to a minimum,” said the Jury. “Robust detail makes spaces sized for occupation with patios and porches added. It is not wasteful, it is not based on fashion. It is a house of dialogues, between client, cultures and architects.” 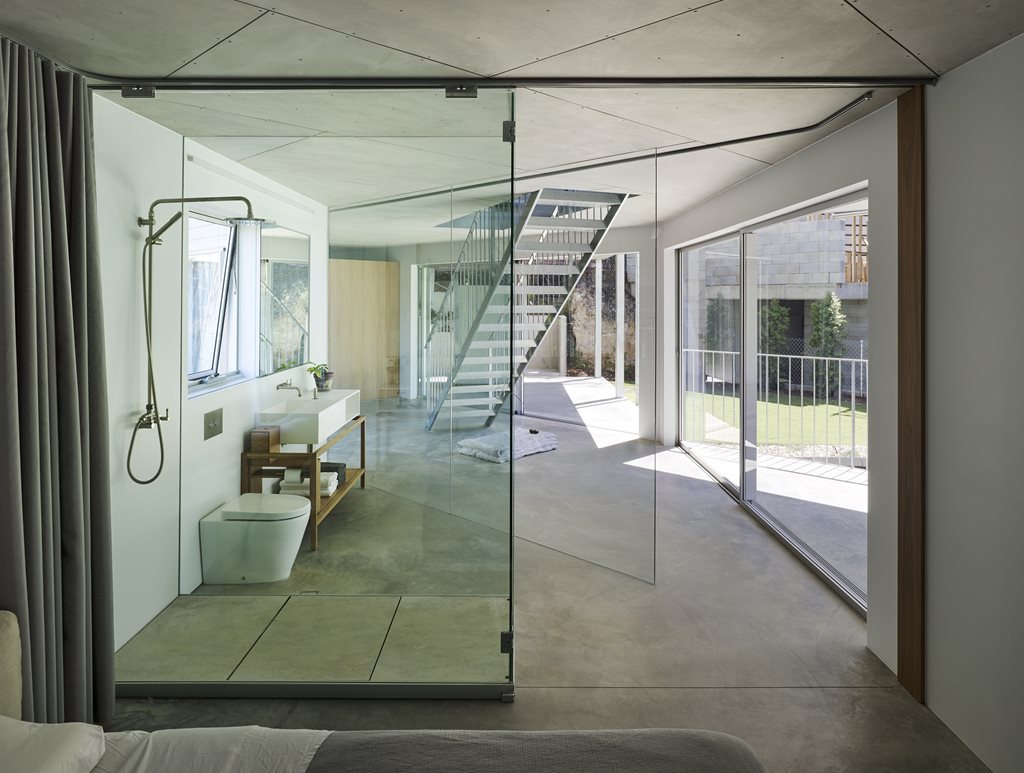
COMMERCIAL ARCHITECTURE
The Button Event by Kevin O'Brien Architects
Centre for Children's Health Research by Hassell. Photography by Christopher Frederick Jones
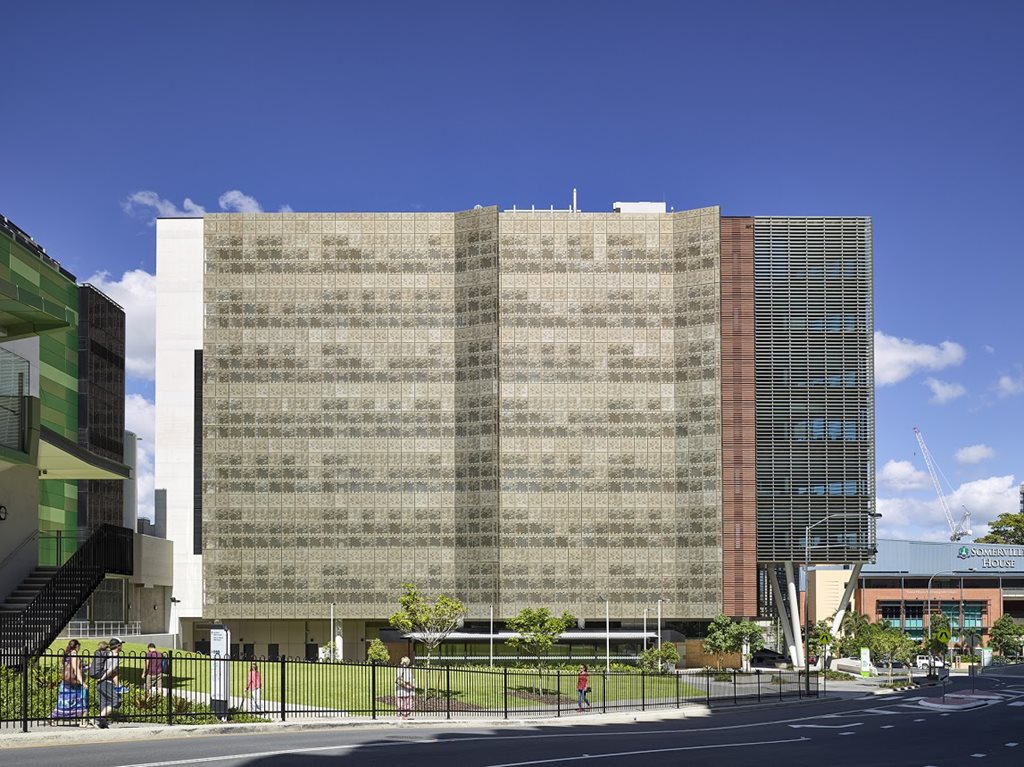
Prospect Place by Steendÿk
General Electric Headquarters, Springfield by Conrad Gargett. Photography by Toby Scott
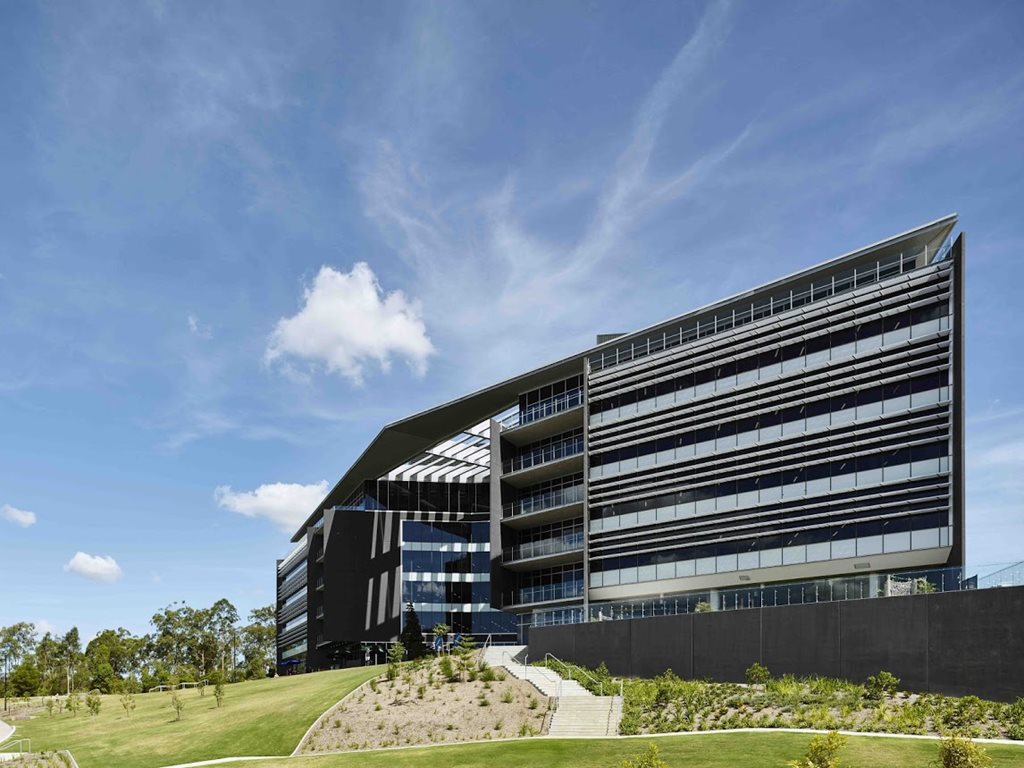
Hear and Say Centre Head Office - Project Possibility by The Buchan Group
EDUCATIONAL ARCHITECTURE
Cavendish Road State High School Year 7 Centre by Arklab Architecture
All Hallows' School, Mary Place by Wilson Architects. Photography by Christopher Frederick Jones
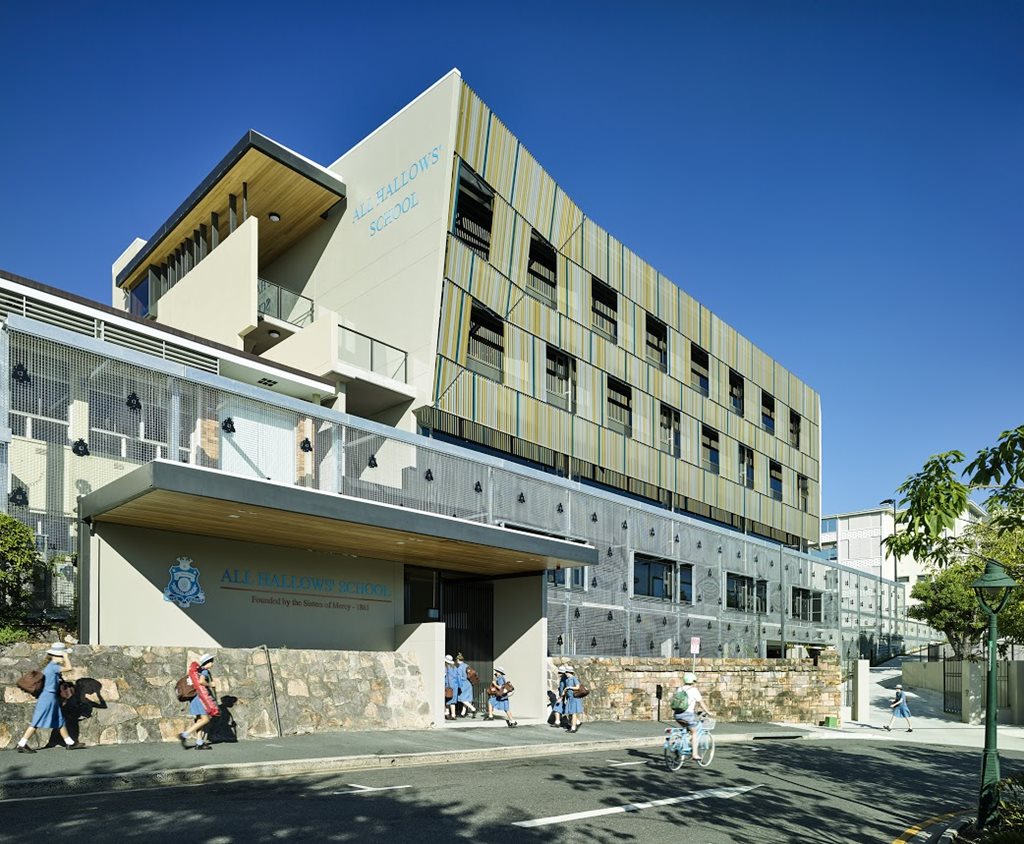
University of Queensland Oral Health Centre by Cox Rayner Architects with Hames Sharley and Conrad Gargett Riddel
Learning Innovation Building at the University of Queensland by Richard Kirk Architect. Photography by Peter Bennetts
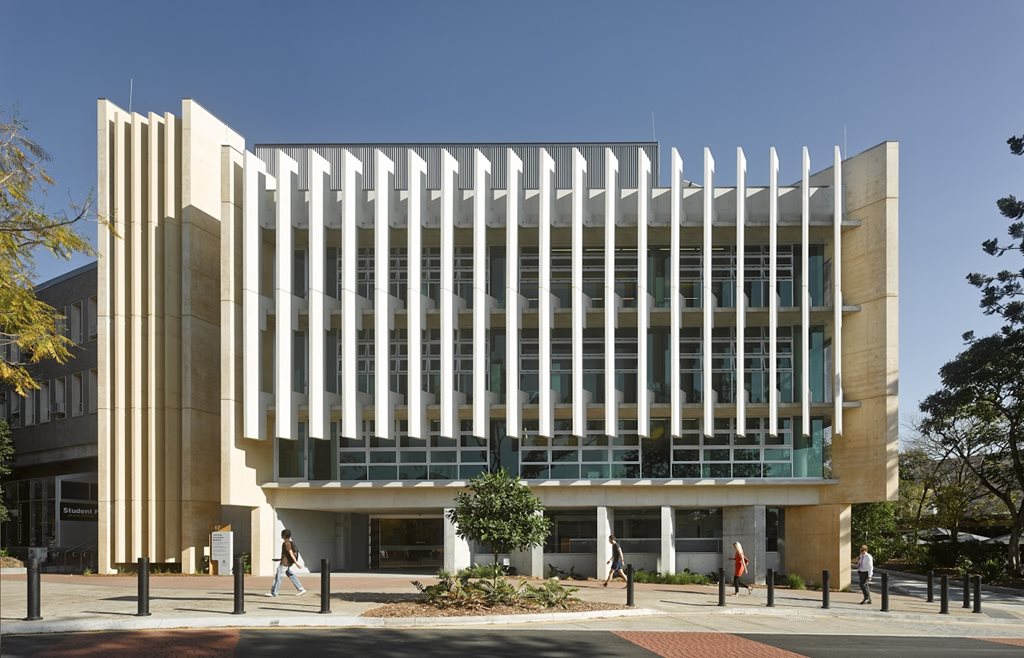
Kimberley College Year 7 Flying Start Project by Guymer Bailey Architects
HERITAGE
Bayside Fire Station by Owen Architecture. Photography by Toby Scott
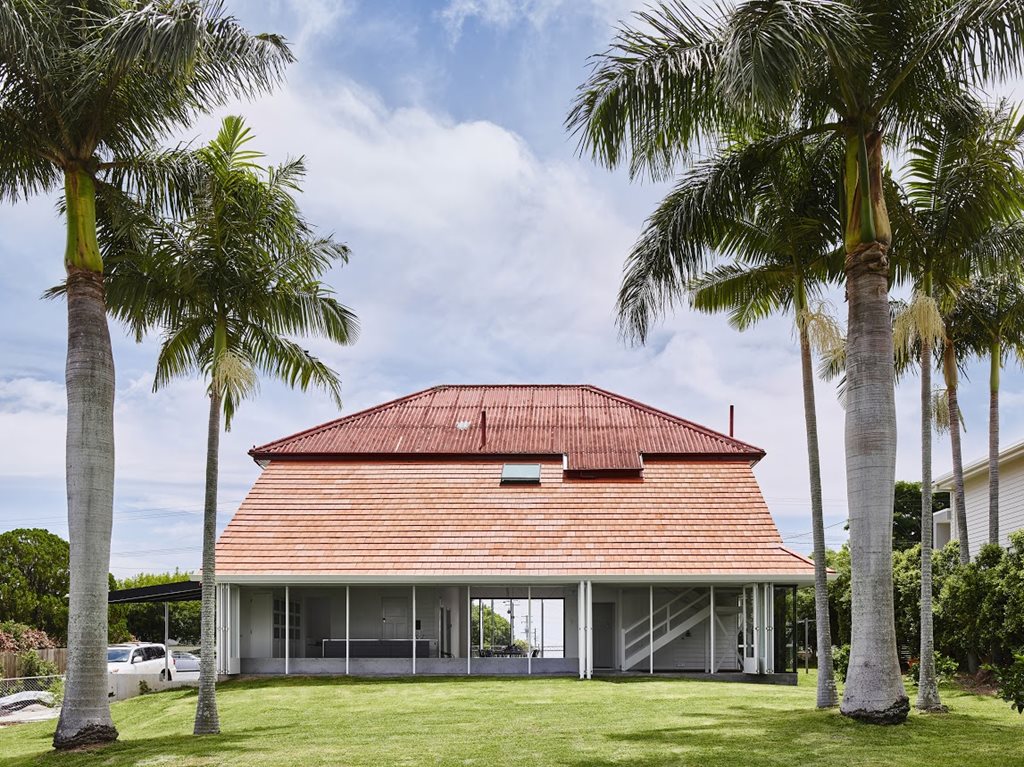
Solar Verandah - Manly Heritage House by PHAB Architects. Photography by Camera Obscura
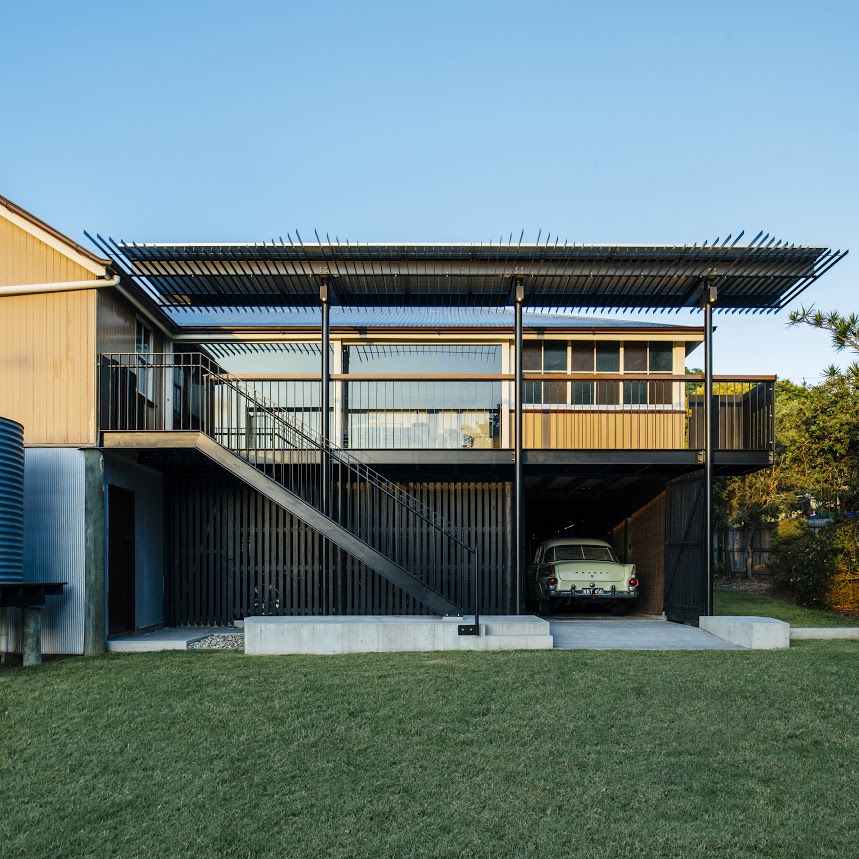
Victoria Bridge Abutment Structure by BW Architects
INTERIOR ARCHITECTURE
Snelleman Tom Office Fitout by Tonic Design
Centre for Children's Health Research by HASSELL
Ostwald Brothers by Harry Poulos Architects. Photography by Wade Roberts
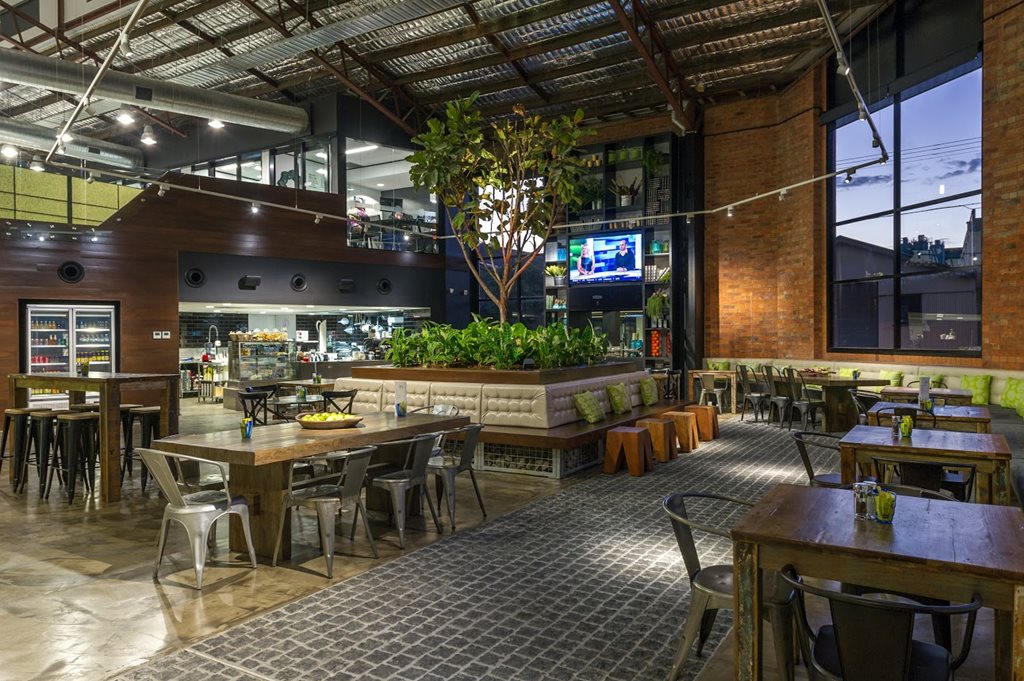
Uniting Care Queensland by Hassell
Virgin Australia Airport Lounge, Brisbane by Tonkin Zulaikha Greer. Photography by Scott Shirley
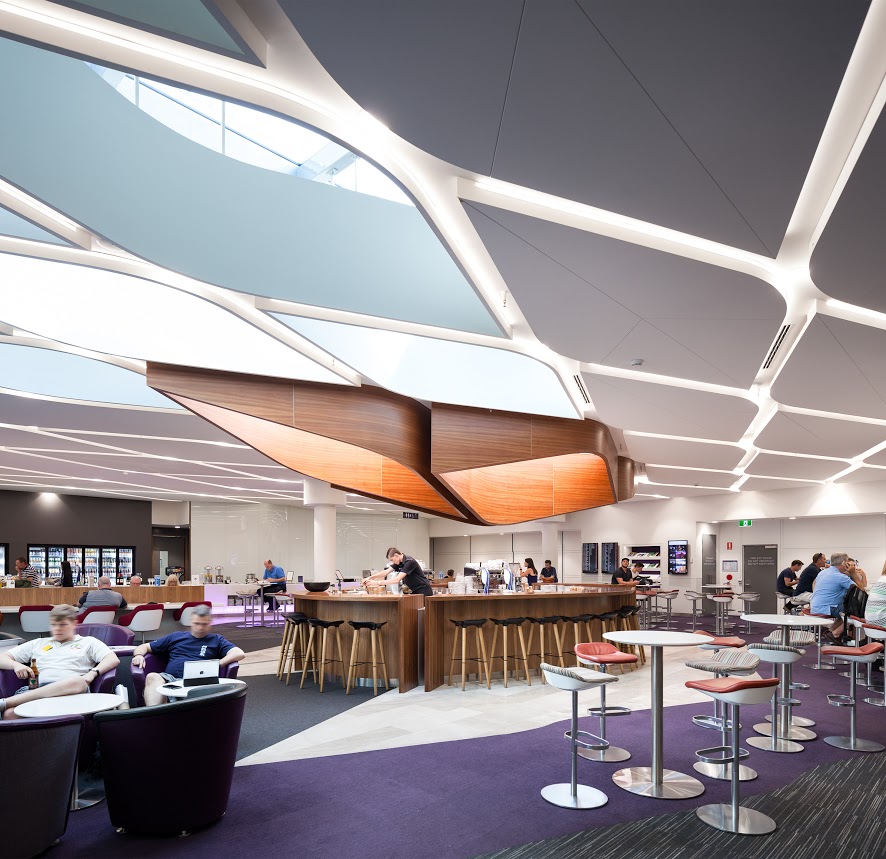
Queensland University of Technology Q Block by Dwp|Suters. Photography by Roger DSouza
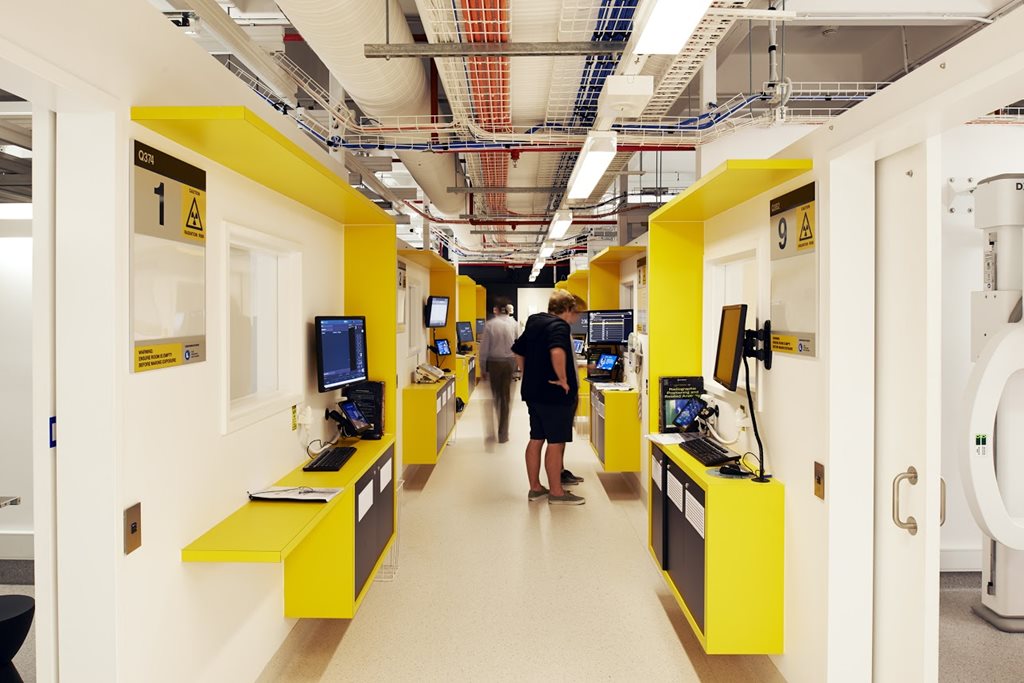
Woods Bagot Brisbane Studio by Woods Bagot
University of Queensland Oral Health Centre by Cox Rayner Architects with Hames Sharley and Conrad Gargett Riddel
Brisbane International Airport Retail Upgrade by Arkhefield and Richards & Spence in Collaboration
PUBLIC ARCHITECTURE
Influencing Community by Dion Seminara Architecture and Cobie Group. Photography by Darren Kerr
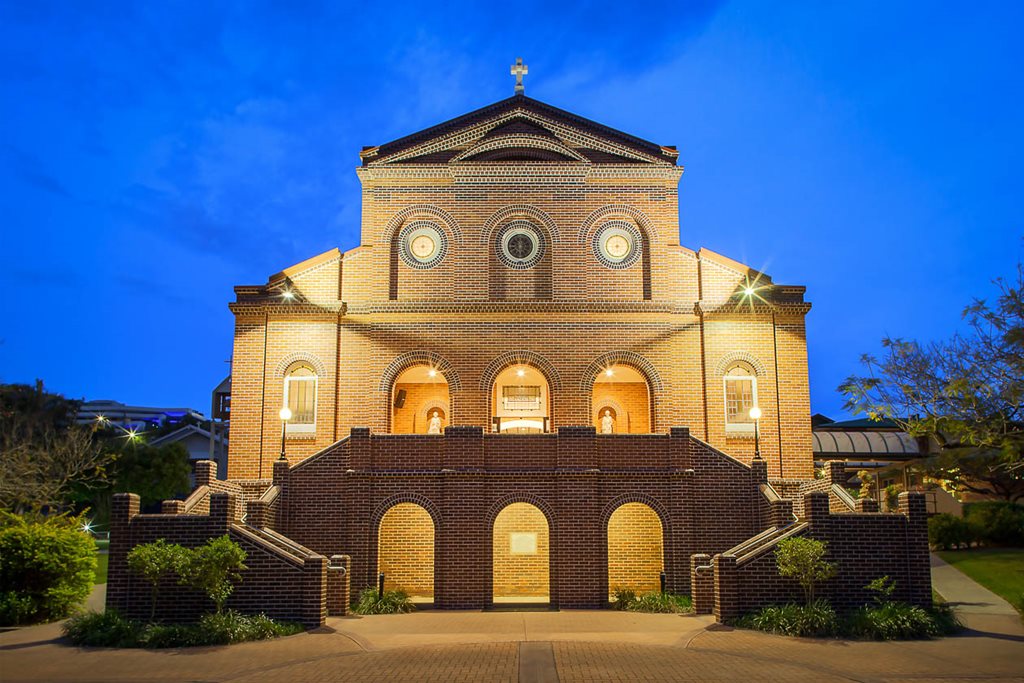
Brisbane City Cat Ferry Terminals Renewal by Cox Rayner Architects with Aurecon. Photography by Christopher Frederick Jones
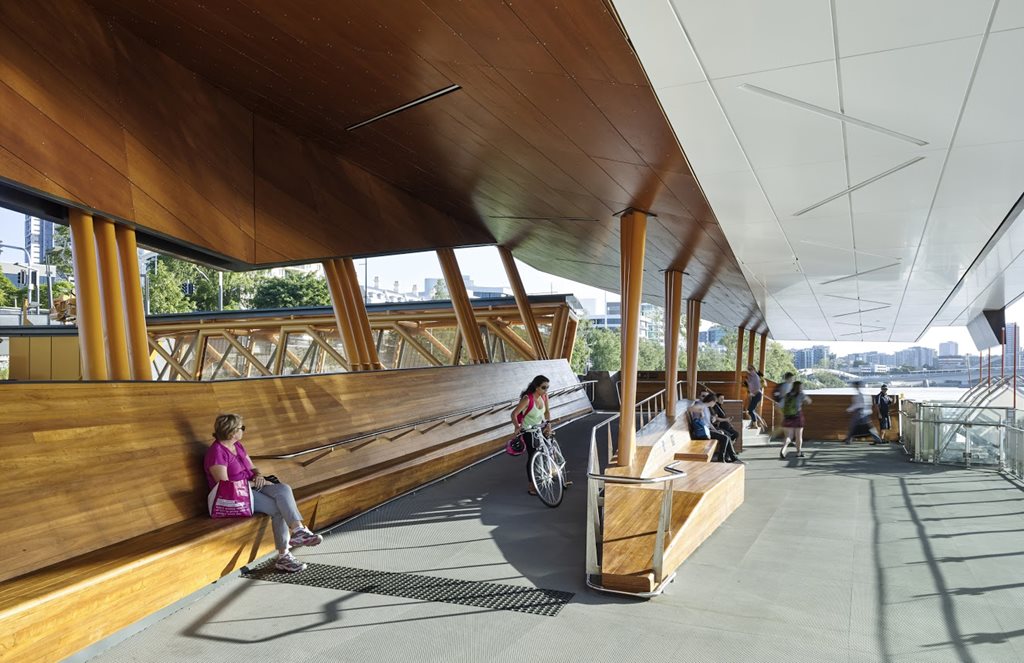
ELF 2B - Enhanced Land Force Stage 2 Phase 2B Gymnasium and Pool by BVN Conrad Gargett. Photography by Christopher Frederick Jones
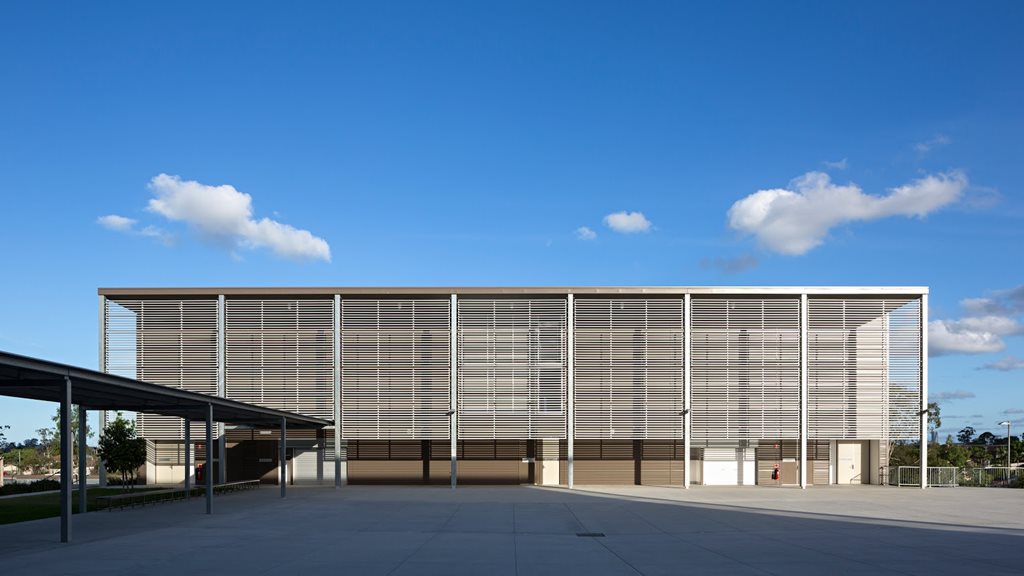
RESIDENTIAL ARCHITECTURE - HOUSES (NEW)
Annie Street by O'Neill Architecture. Photography by Scott Burrows
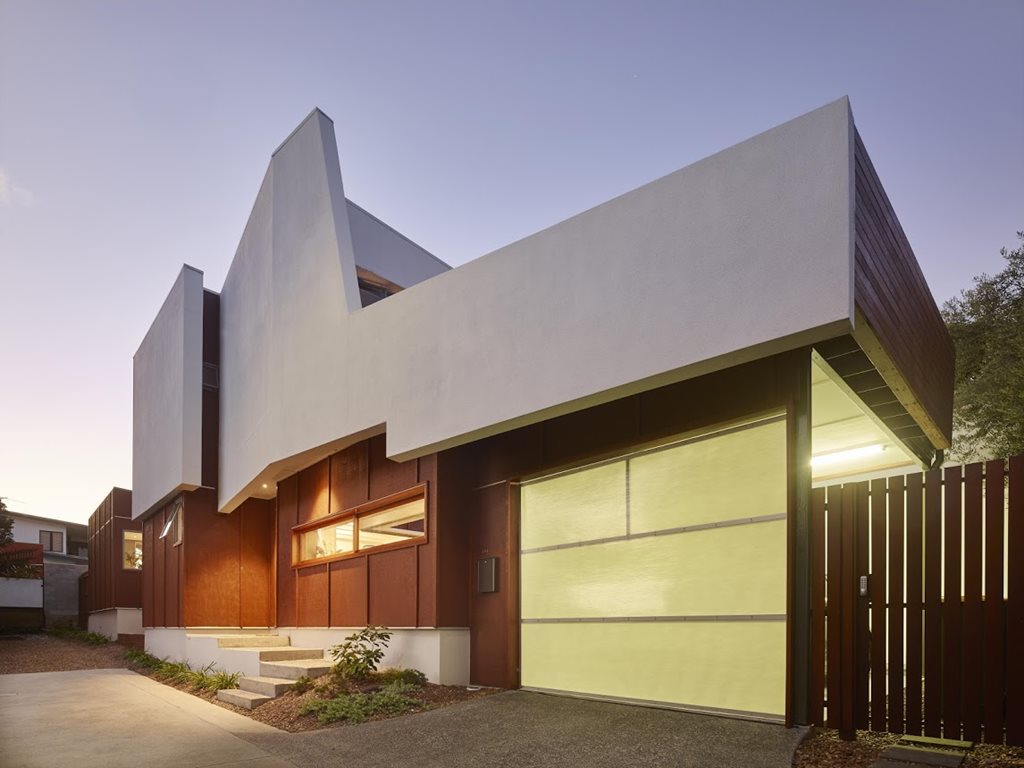
House in Hamilton by Phorm Architecture + Design with Tato Architects
Central Avenue by Vokes and Peters (with Owen and Vokes and Peters)
Fifth Avenue by O'Neill Architecture.Photography by Scott Burrows
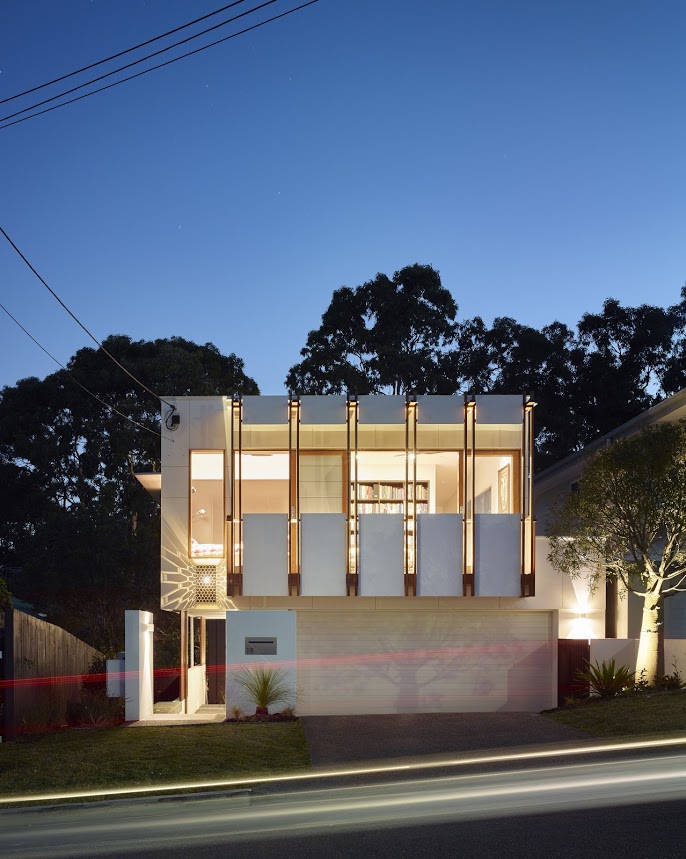
Granville Residence by Richard Kirk Architect
Rosalie House by Owen Architecture. Photography by Toby Scott
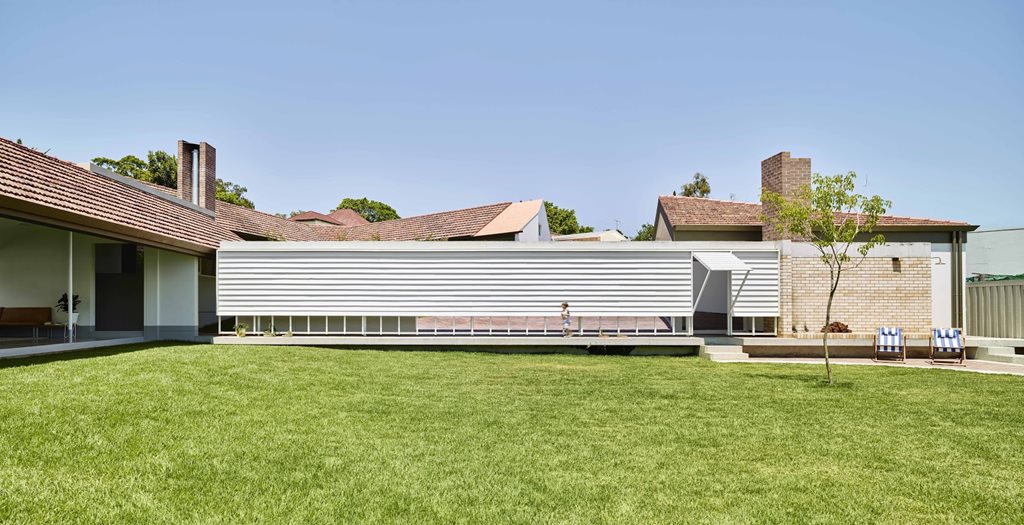
RESIDENTIAL ARCHITECTURE - HOUSES (ALTERATIONS AND ADDITIONS)
Bardon Residence by Kieron Gait Architects
Chapel Hill House by Reddog Architects
The Terraced House by Shaun Lockyer Architects. Photography by Scott Burrows
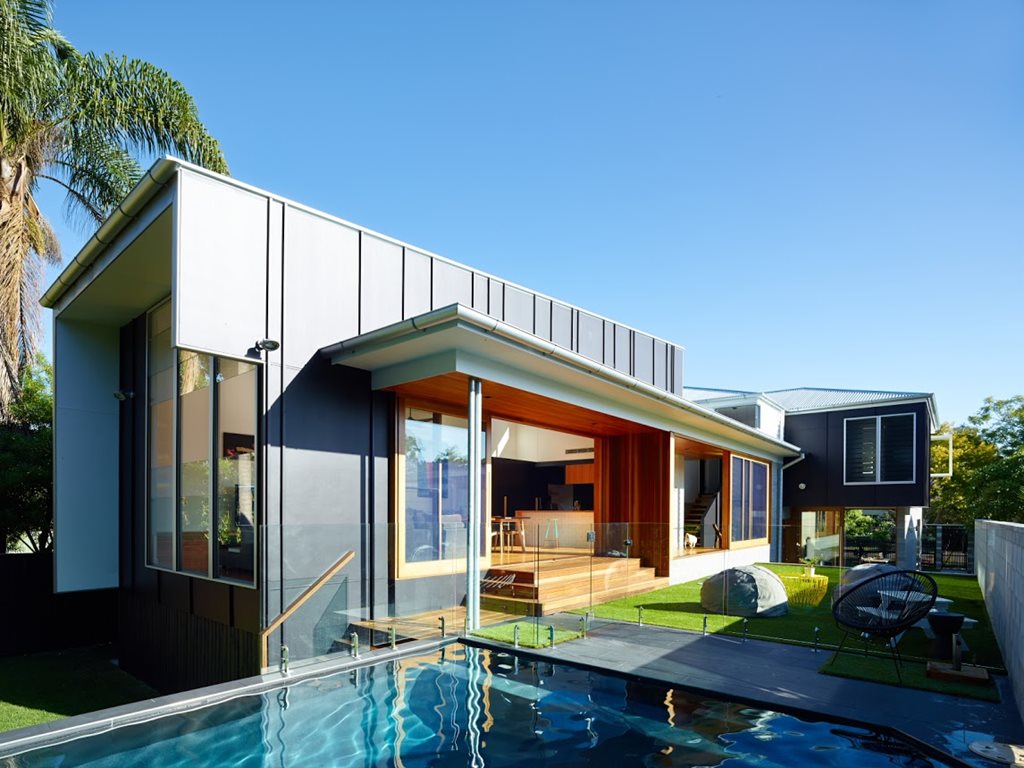
Wilston Garden Room by Vokes and Peters (with Owen and Vokes and Peters)
Carrick-Stalker House by Architectus and Lookout Design. Photography by Christopher Frederick Jones
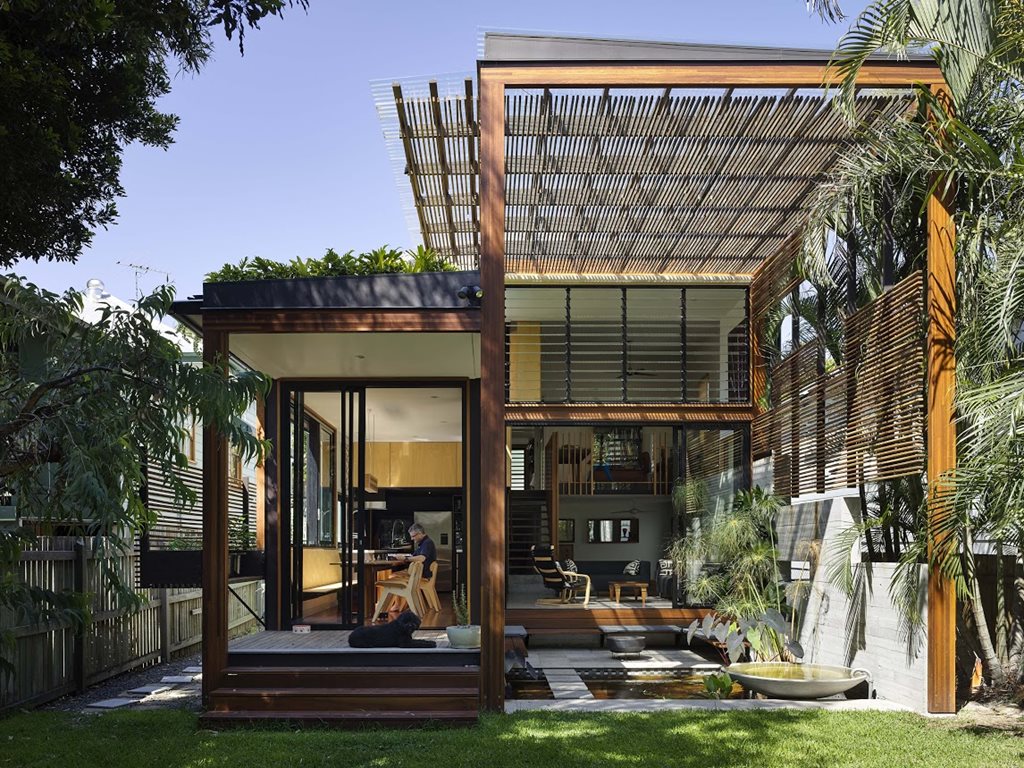
Project Zero by BVN. Photography by Christopher Frederick Jones
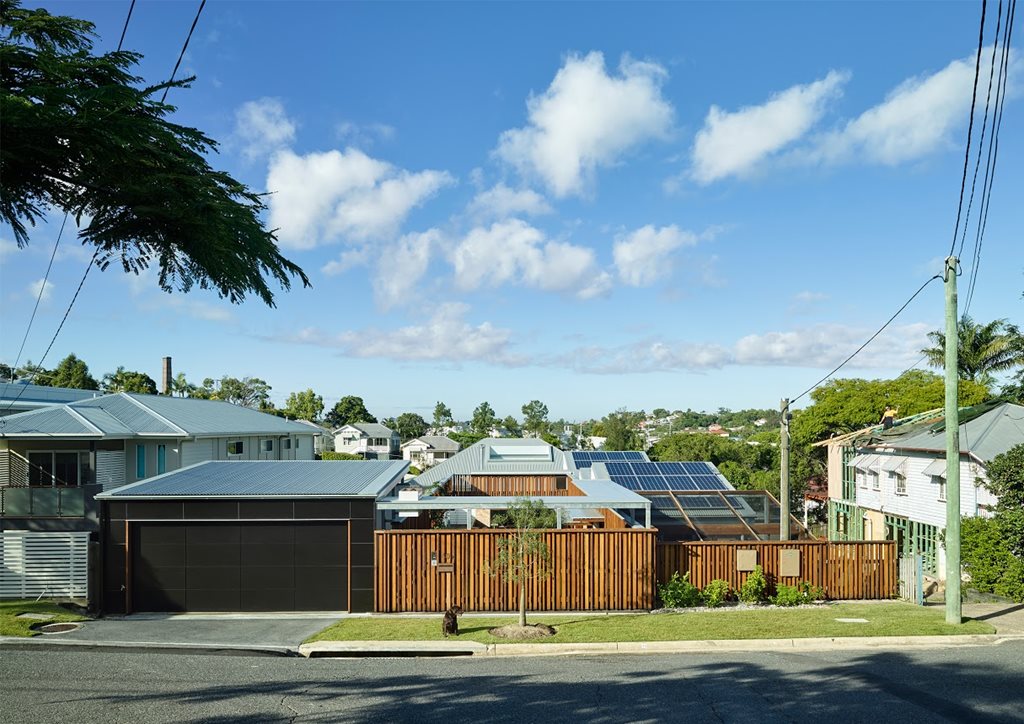
Wooloowin House by Owen Architecture
Camp Hill Extension by Nielsen Workshop & Morgan Jenkins Architecture. Photography by Alice Taylor
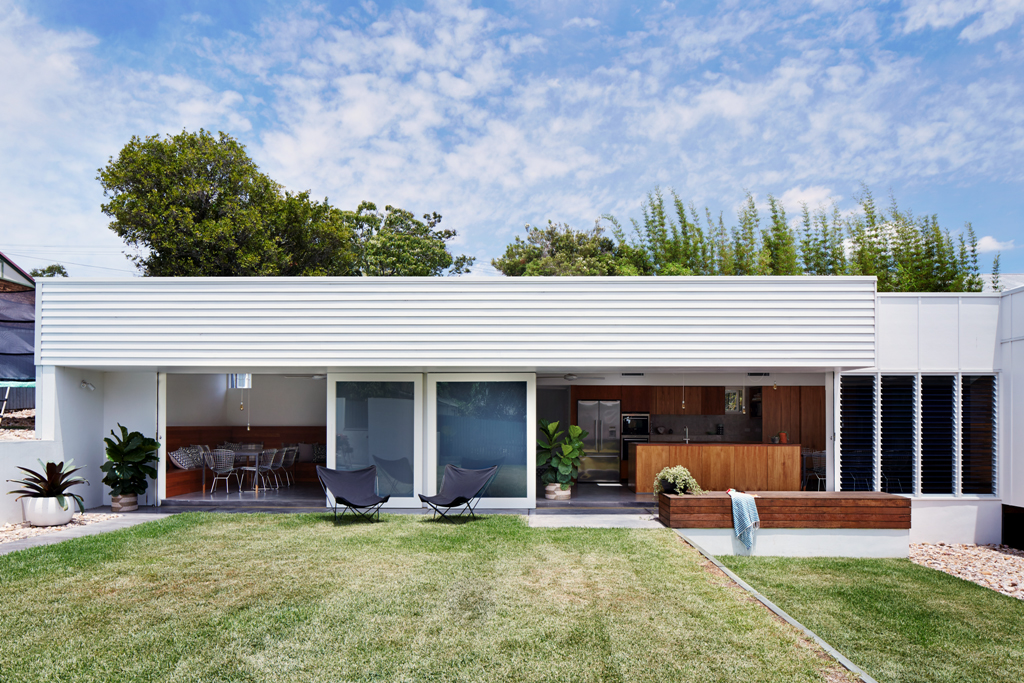
RESIDENTIAL ARCHITECTURE - HOUSES (MULTIPLE HOUSING)
Brighton Twin Set by Push
Bothwell Street by Arkhefield. Photography by Graham Phillip
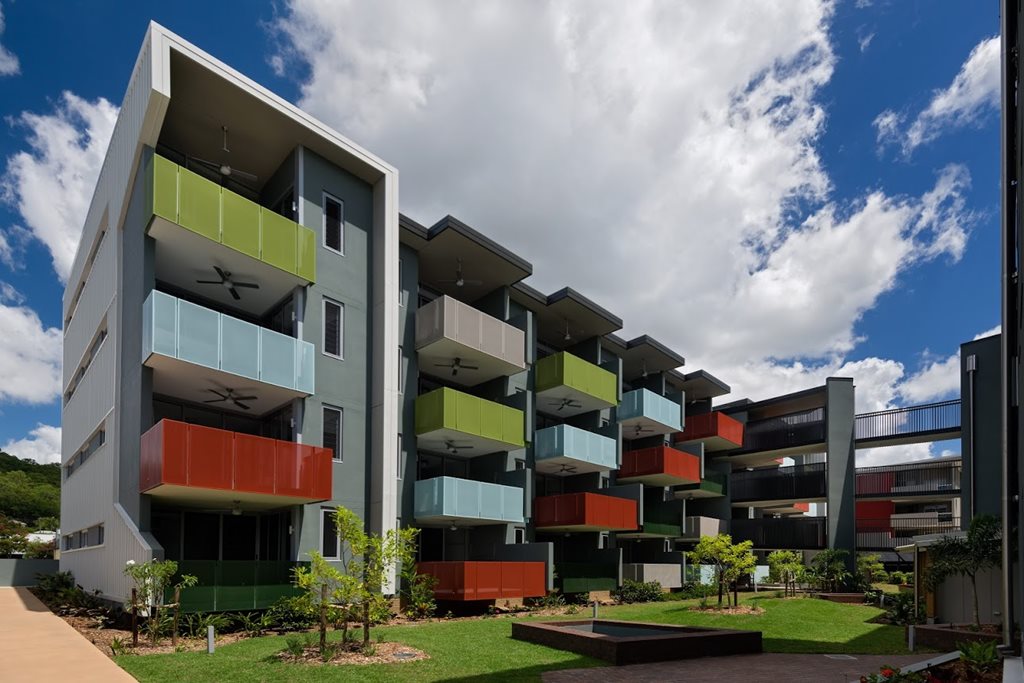
Botanica Residences by Rothelowman. Photography by Scott Burrows
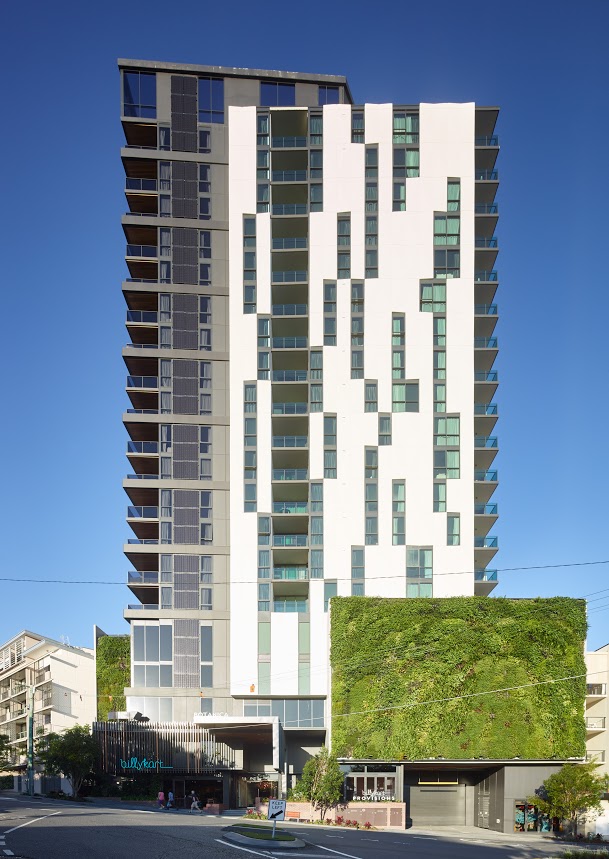
Macquarie Street Residences by Arqus Design
SMALL PROJECT ARCHITECTURE
Eagle Street Vertical Village by Hassell. Photography by Toby Scott
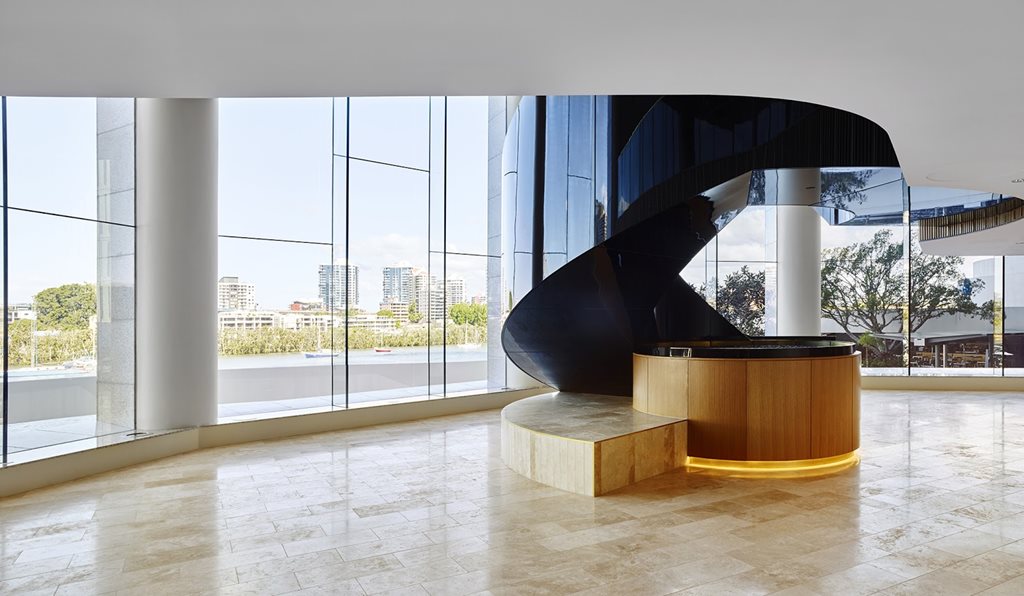
Dayboro Kindergarten by Reddog Architects.Photography by Christopher Frederick Jones
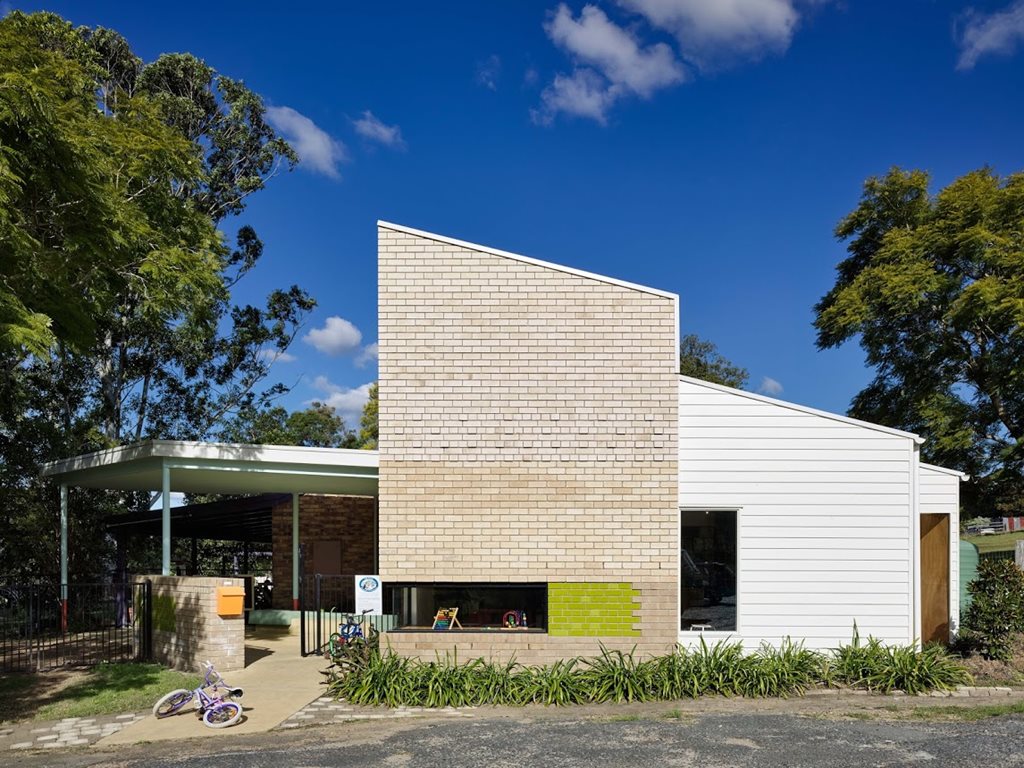
Garden Shed by Vokes and Peters (with Owen and Vokes and Peters). Photography by Christopher Frederick Jones
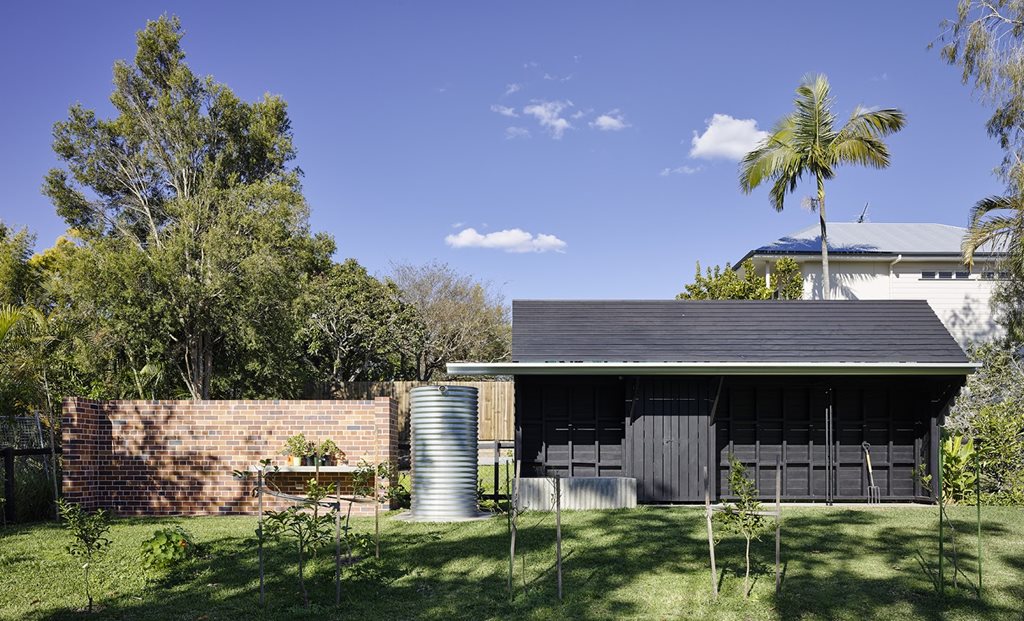
North Lakes Fitout by Nielsen Workshop & Morgan Jenkins Architecture
URBAN DESIGN
Brisbane City Cat Ferry Terminals Renewal by Cox Rayner Architects with Aurecon
The St Lucia Lakes Link, University of Queensland by Cox Rayner Architects. Photography by Christopher Frederick Jones
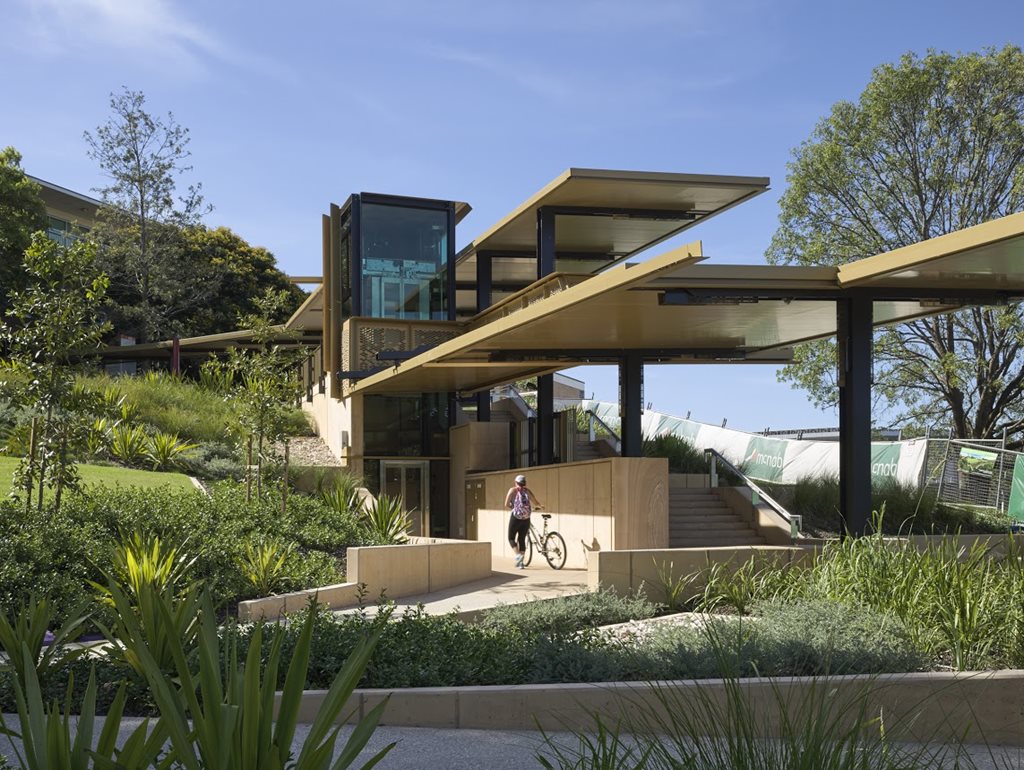
Bakery Lane by Hayes Anderson Lynch Architects

