Let's take a look at some of the best modular architecture around the world.
Izola Social Housing by OFIS Arhitekti (Slovenia)
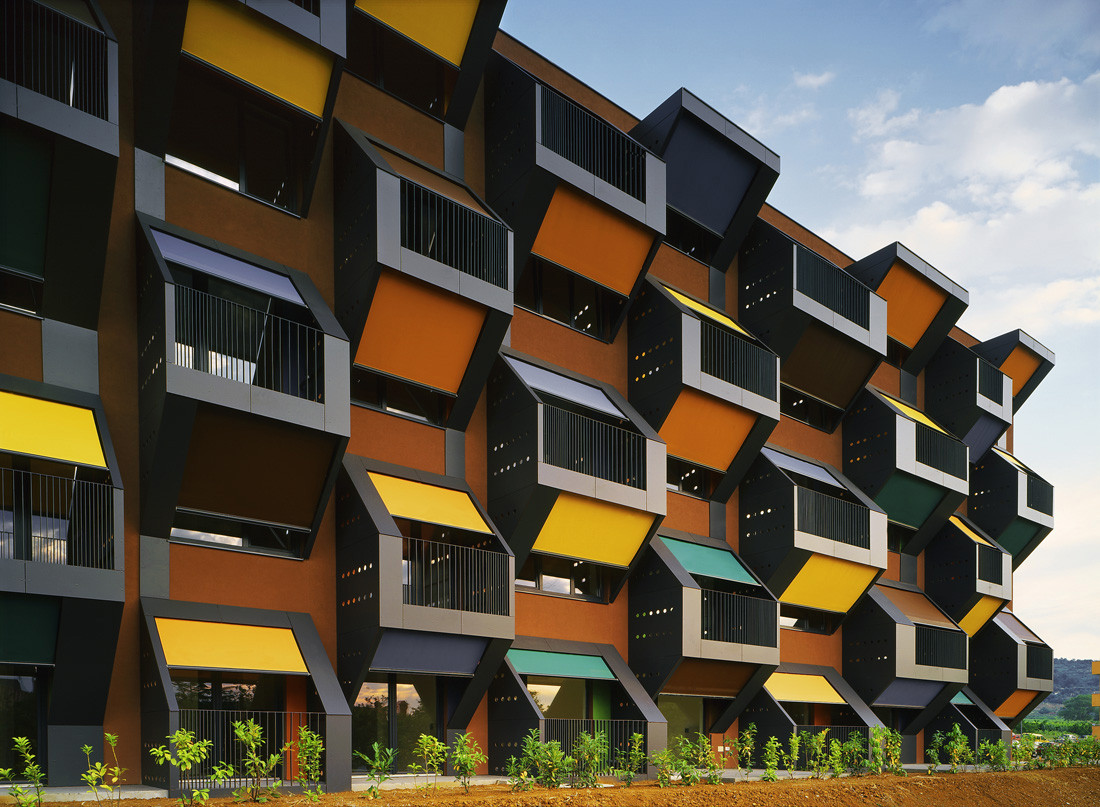
A social housing project with 30 unique, flexible apartments of differing sizes. Each apartment has a veranda, creating an intimate outdoor space that is partly connected with the interior, which remains shady and naturally ventilated.
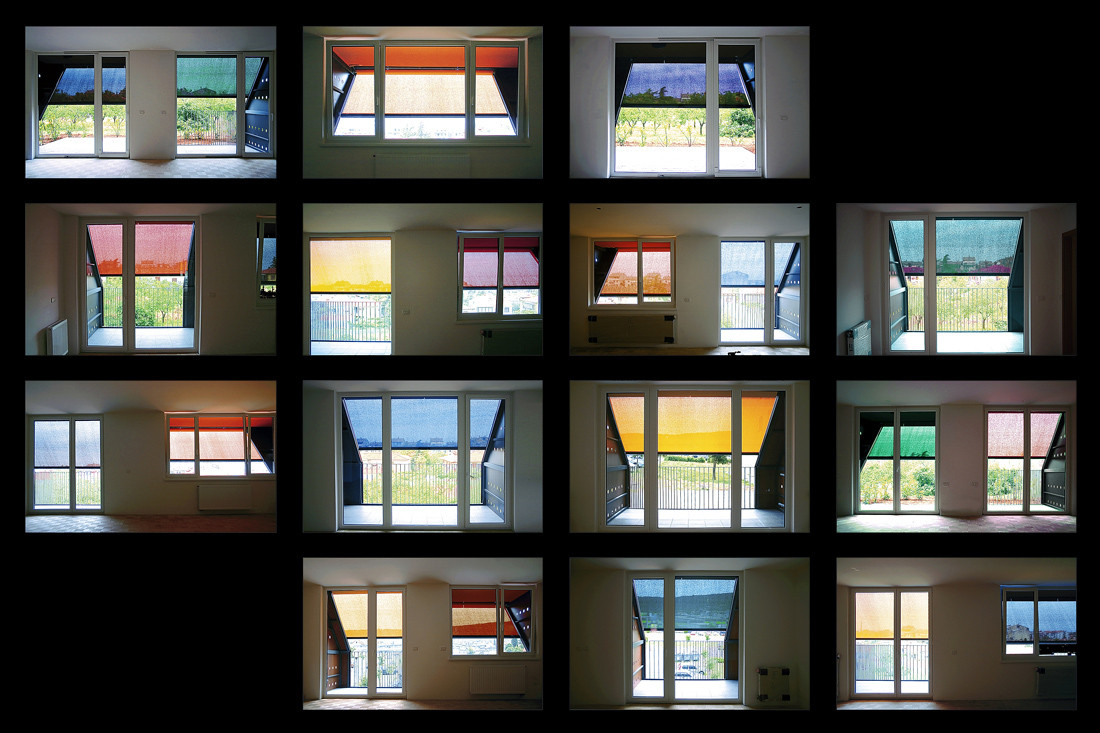
Images: Tomaz Gregoric
Casa Montaña by Baragaño Architects (Spain)
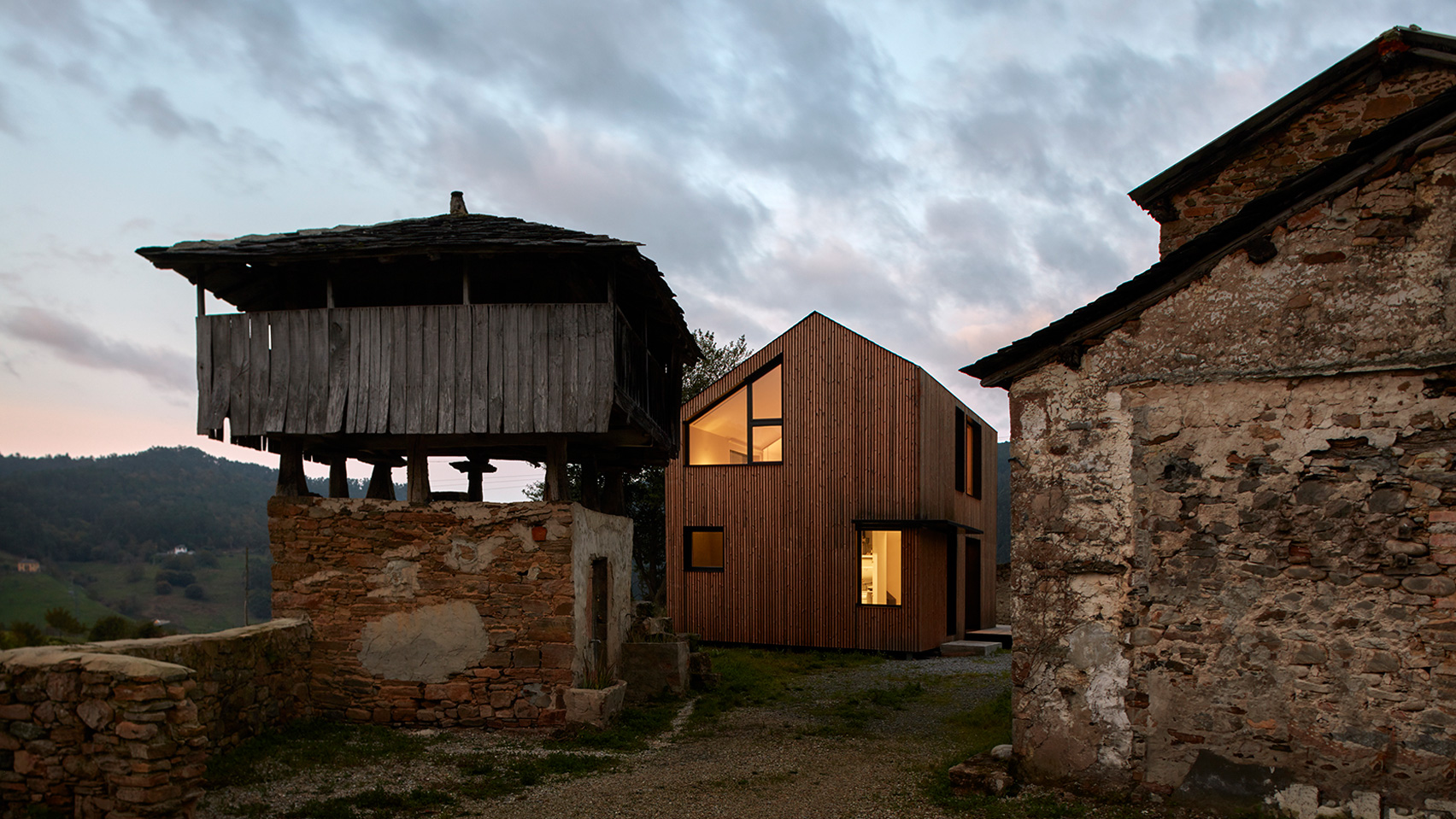
Designed as a second home for a British landscaper, this prefabricated home took just five hours to assemble. It is made of galvanised steel, wood and slate.
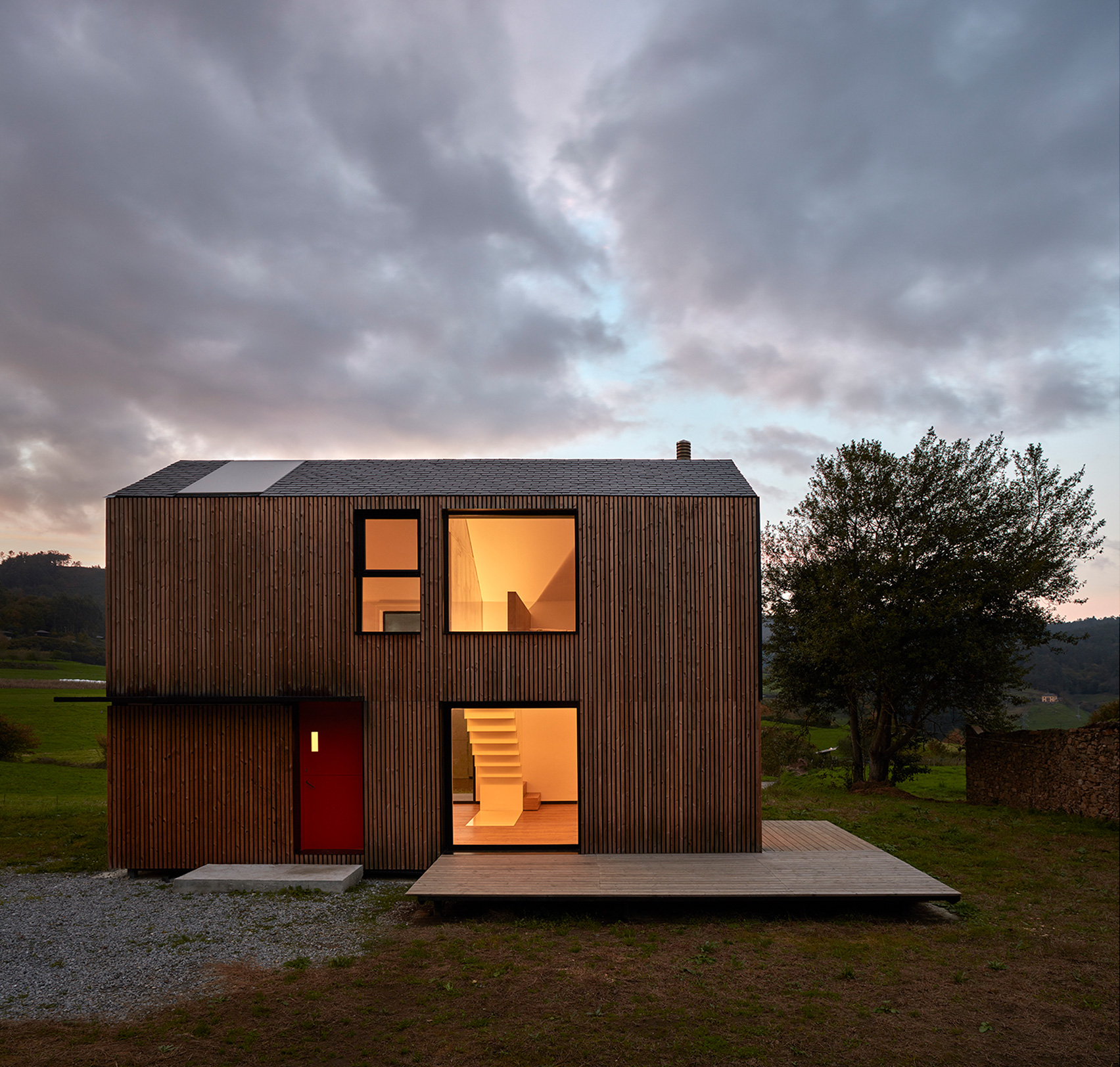
Images: Mariela Apollonio
Temporary library by OFIS Arhitekti (Slovenia)
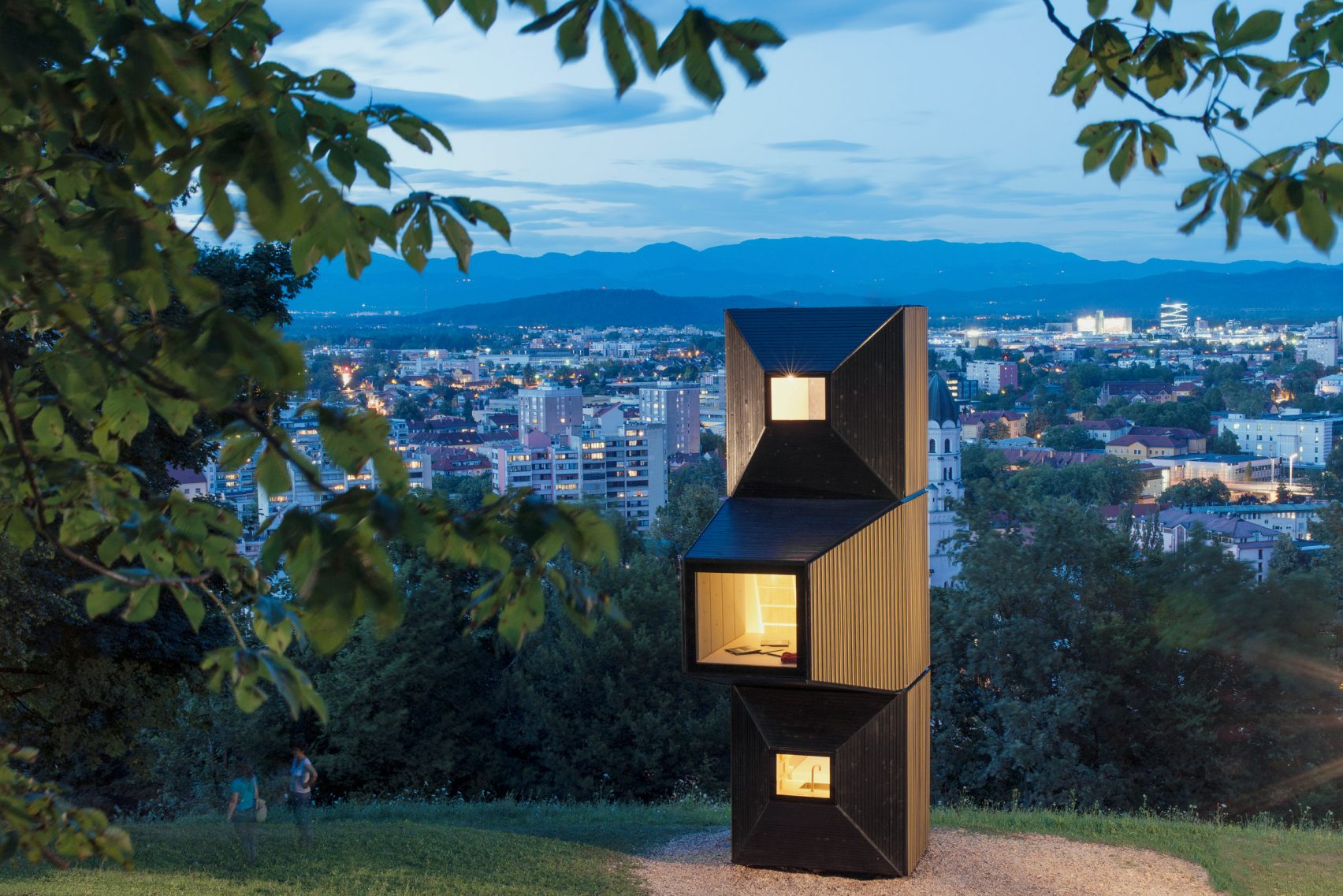
This modular structure served as a temporary library in the grounds of Ljubljana Castle. It was repurposed from a micro house the architects designed using Living Units – modular rooms that can be combined vertically or horizontally to create bigger structures.
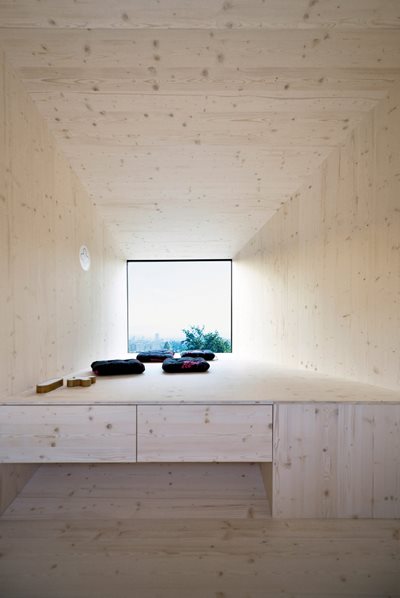
Images: Janez Martincic
Tamarama House by Fox Johnston and Modscape (Australia)
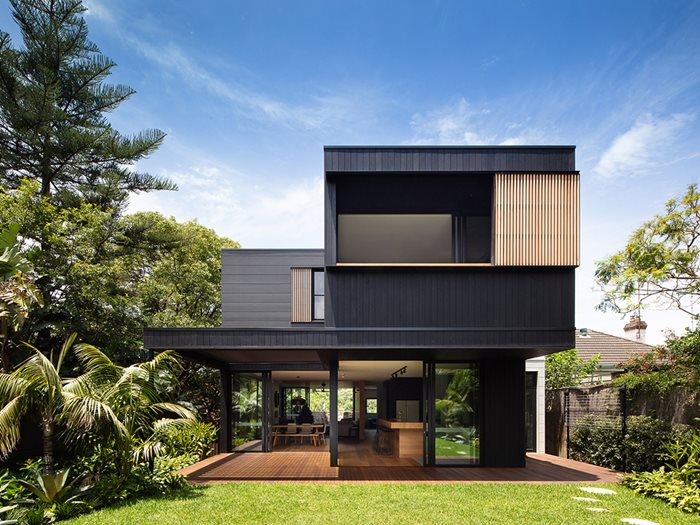
Featured earlier this month on Architecture & Design, this modular house is a sophisticated, functional family home that took 18 weeks to complete.
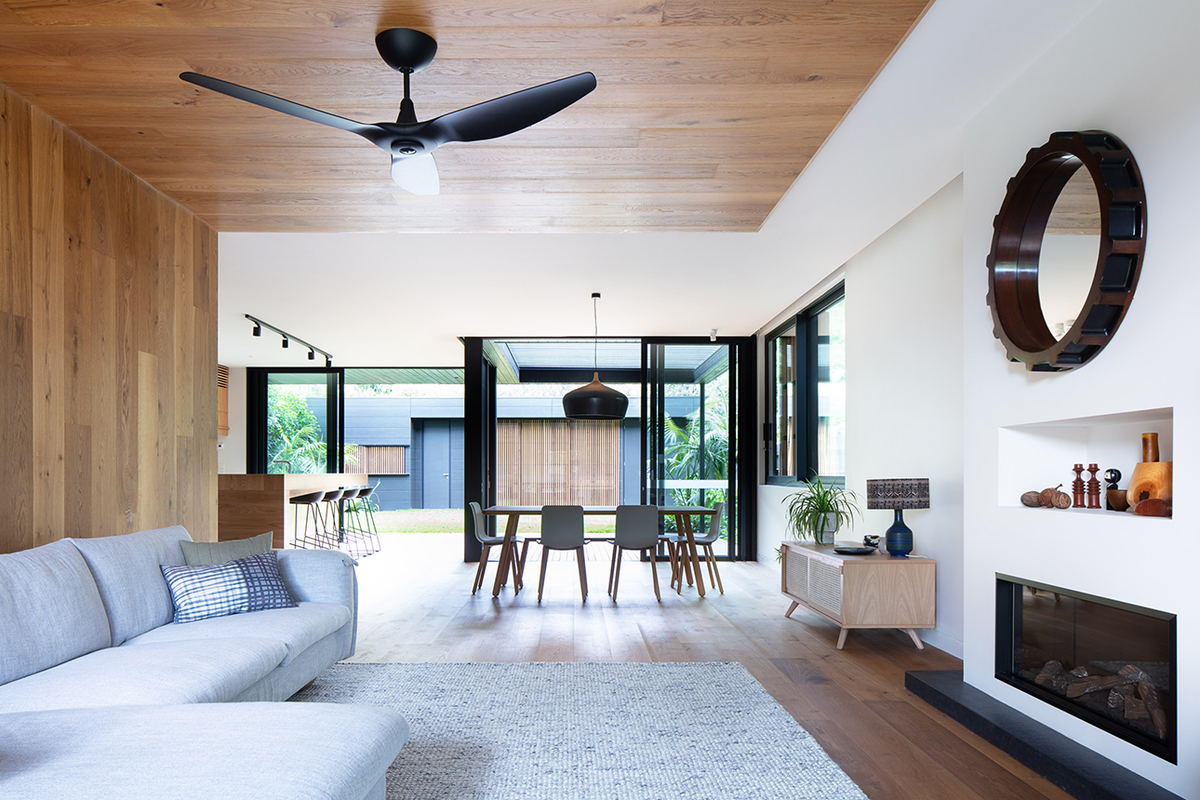
Images: John Madden
Macquarie University Incubator by Architectus (Australia)
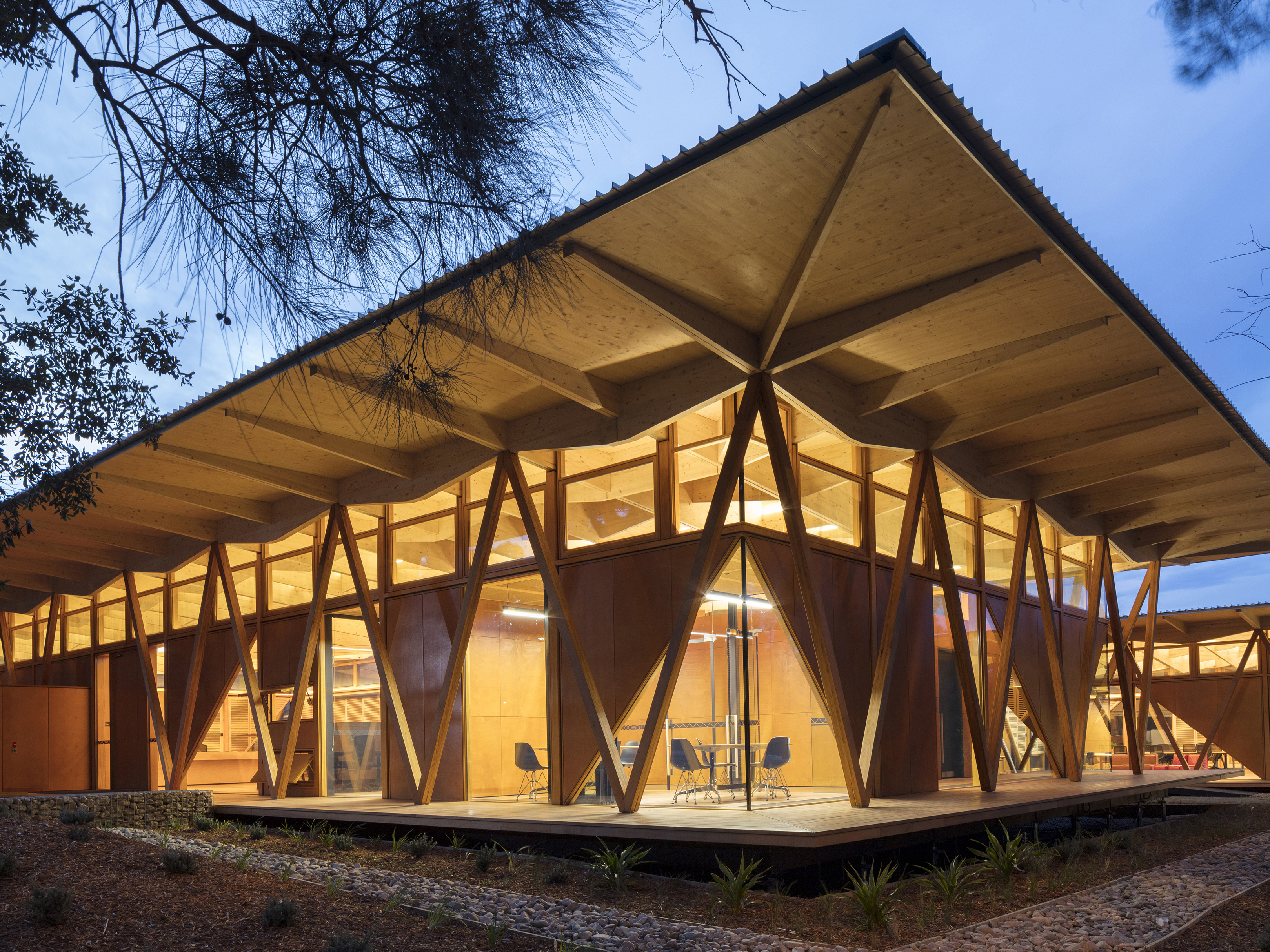
A highly sustainable workspace made with a prefabricated timber structure that was designed to enable rapid assembly and the potential for future disassembly, relocation and reassembly. It won the Education & Research Award at the 2018 Sustainability Awards.
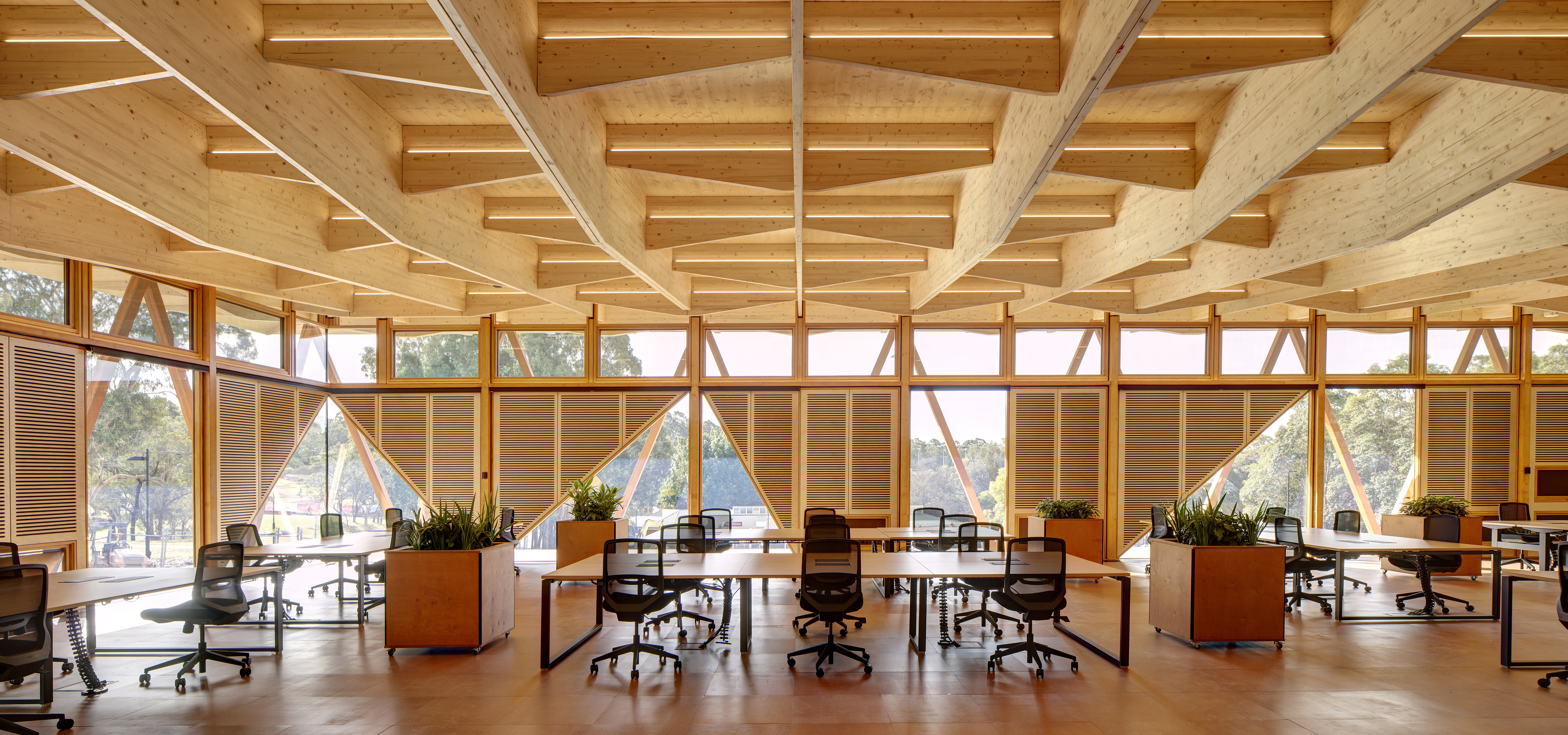
Images: Brett Boardman
Starbucks Taiwan by Kengo Kuma (Taiwan)
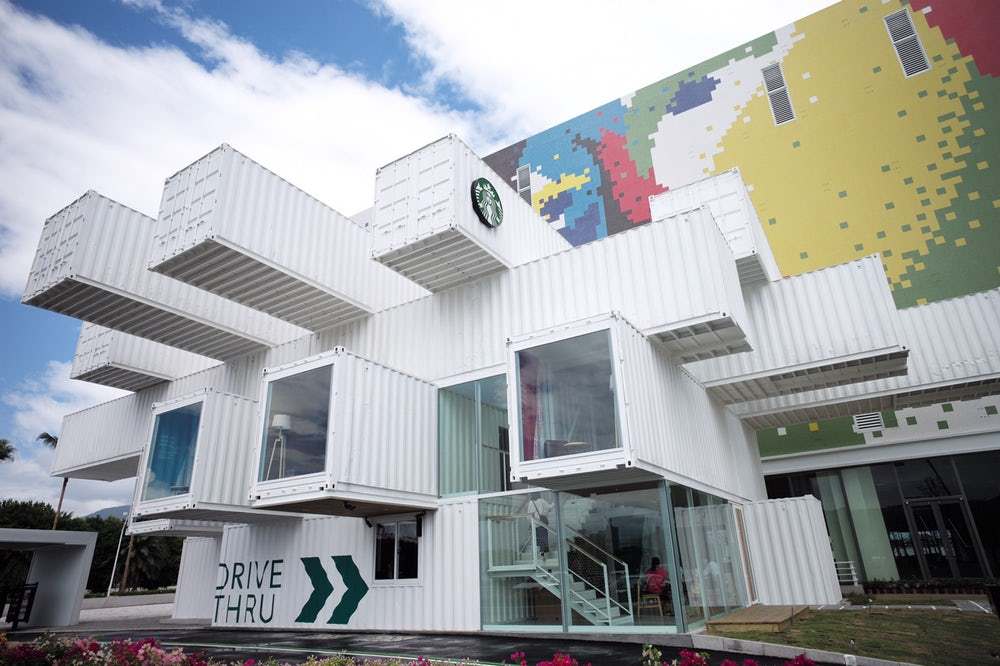
This Starbucks store consists of 29 shipping containers, shifted and stacked into a grid formation. A series of skylights and single pane windows were used to bring light into the structure, transforming the dark shipping containers into pleasant, habitable spaces.
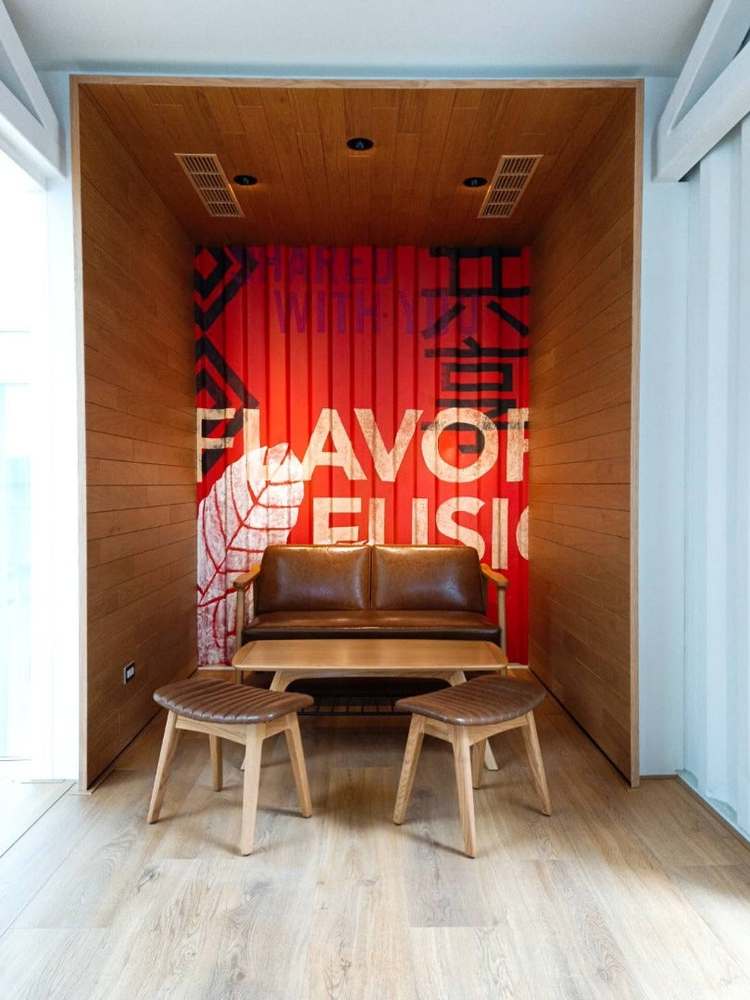
Images: Starbucks

