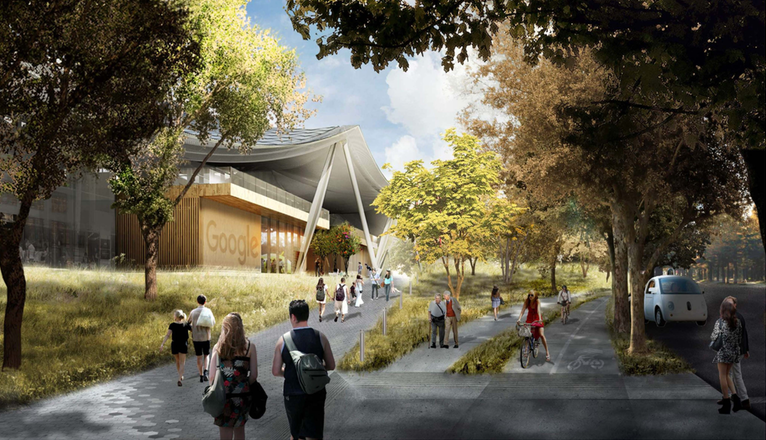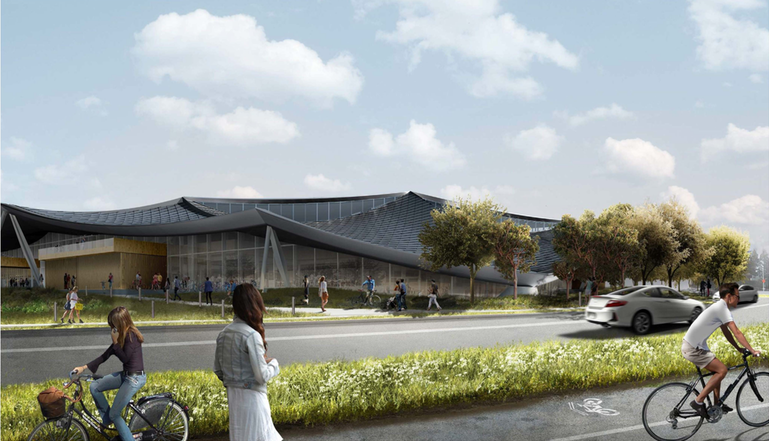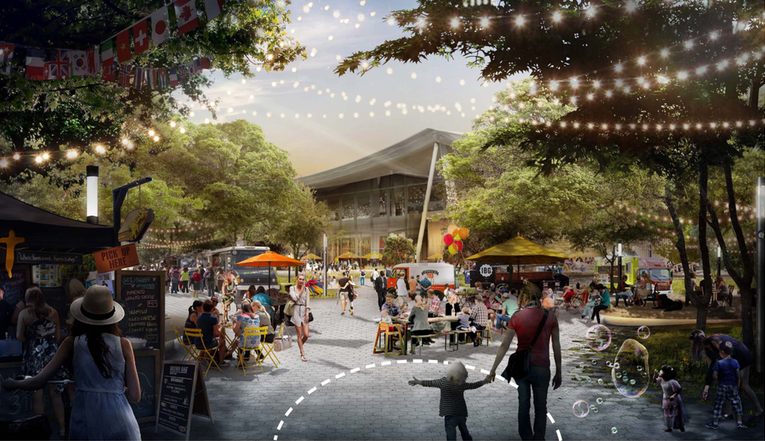At the end of 2017, Google announced that it had reached its goal of 100 percent renewable energy for its global operations.
This milestone was achieved by purchasing 2.6Gw (2,600Mw) of energy in the form of renewable energy certificates (RECs), which are issued when one megawatt-hour of electricity is generated and delivered to the grid from a renewable energy source.
In essence, Google is buying enough wind and solar electricity to account for all of the energy consumed by its data centres and commercial office spaces.
“This is a huge milestone,” Urs Hölzle, senior vice president of Technical Infrastructure at Google, says in a statement. “We were one of the first corporations to create large-scale, long-term contracts to buy renewable energy directly. Today, we are the world’s largest corporate buyer of renewable power.”
However, the tech giant isn’t just relying on RECs to reduce its environmental impact. It’s also walking the walk and creating spaces that place an emphasis on holistic sustainability. We take a look at two of its campuses—one built, one unbuilt—and find out how they are redefining office design.
GOOGLEPLEX
Clive Wilkinson Architects designed the 16,700sqm Googleplex headquarters in Mountain View, California, over a decade ago. Working with the existing conditions of the original site, the team prioritised an energy-conserving environment, utilising either cradle-to-cradle building materials, or products with high-recycled content.
“Doors culled from previous build outs were used on the two storey tower elements as windows, and open workstations were recycled product,” the design team explained. “To solve the need for a large number of perimeter workrooms, we developed a glass enclosed three-person workroom with absorbent tent ceilings to soften sound transmission.
“This ‘Glass Tent’ office system not only satisfied privacy needs for concentrated work and retained access to light and views, it also provided a solution for rapid construction, accommodating Google’s immense expansion curve.”
Googleplex also uses over 9,000 solar panels—spanning about four acres across four main buildings at the campus—to generate 1.6Mw of electricity. This system powers up to 30 percent of the campus’ peak energy needs and was one of the largest solar power systems to be constructed on any corporate site globally.
GOOGLE CHARLESTON EAST

Googleplex made waves for changing the way we thought about offices. Instead of offering employees traditional cubicles and conference rooms, it was set up like a university campus with fluid spaces.
Fast forward to 2017, when Google released the designs of its new campus, set to once again disrupt what modern day offices are supposed to look like.
The highlight of the new project is a tent-like structure designed by Bjarke Ingels Group (BIG) and Heatherwick Studio. This structure, topped by curved metal squares incorporated with photovoltaic (PV) solar panels, seeks to address the variability of Google’s work and workspaces. According to the architects, the building envelope is delaminated from the walls and floors, which allows for an agile interior that can evolve with changing needs over time.

“The idea here is simple,” David Radcliffe, Google’s Real Estate VP, said back in 2015. “Instead of constructing immoveable concrete buildings, we’ll create lightweight block-like structures which can be moved around easily as we invest in new product areas.”
Meanwhile, structurally glazed clerestory windows bring natural light into the spaces within, improving the quality of working environments.
"Glazing strategies and technologies in the clerestories are being studied to control and scatter direct sunlight in order to minimize glare. This can be accomplished using an assembly glass coupled with automated shading devices,” the architects note in their plan. “Otherwise glass is clear but includes bird safe elements.”
The landscaping by Hargreaves Jones is another focal point of the design. Onsite habitat will be enhanced throughout the site, while a burrowing owl habitat will be enhanced and protected. Perimeter bioswales and bioretention zones collect stormwater runoff for onsite treatment, and all rainwater from the building canopy will be immediately collected for local use. Renders further show a series of buildings connected by a ‘green loop’, which links employees to retail, shops and the outdoors.

“We strive to foster a sense of community while respectfully integrating the natural environment by blurring the boundaries between outdoor and indoor, by ripping out asphalt in favour of nature, and by promoting pedestrian and bicycle traffic, even within the building,” the team at BIG notes.

