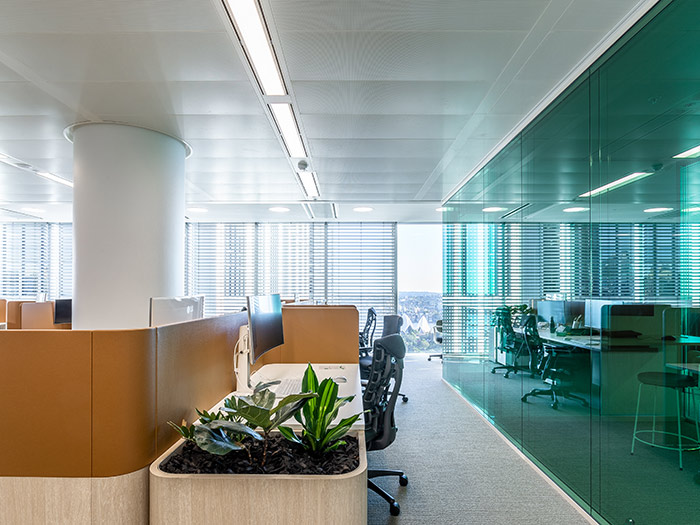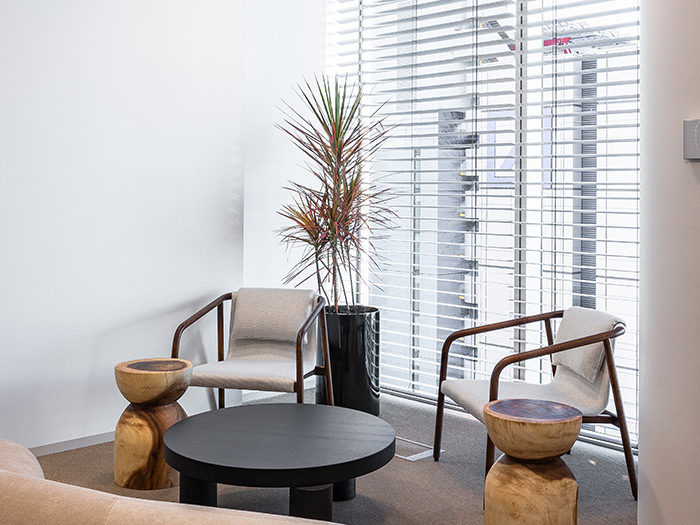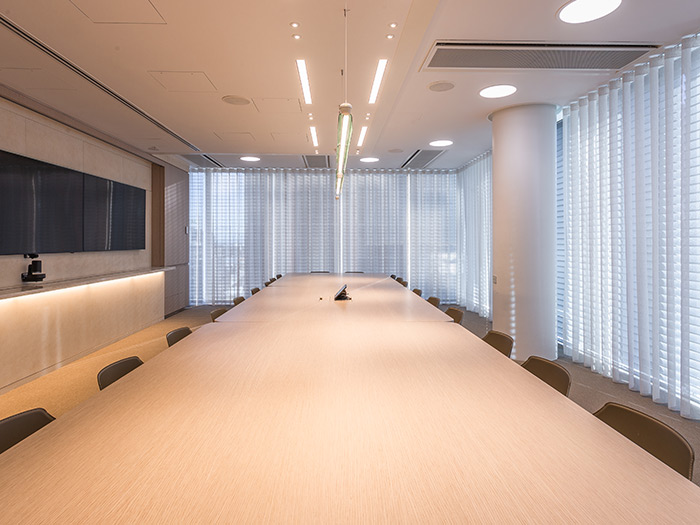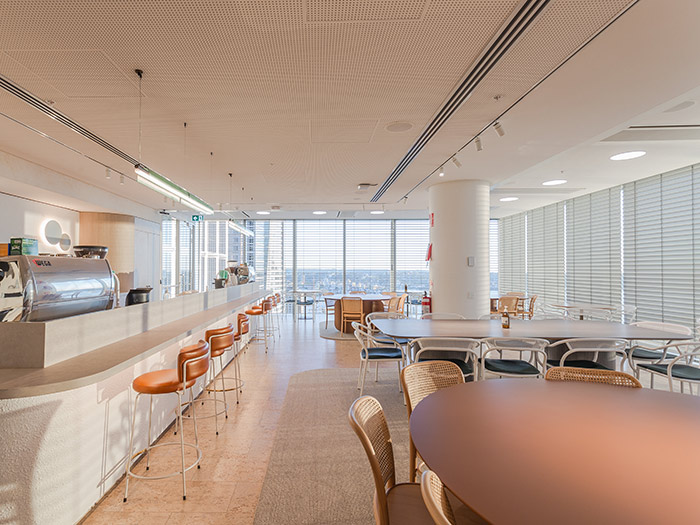“This is another example of design done well, protecting our heritage on Macquarie Street while making a beautiful contribution to our skyline,” said Sydney Lord Mayor Clover Moore about the striking development at 60 Martin Place. Rising 33 cantilevered levels above a prominent corner in the city’s bustling financial district, its stepped, undercut, fully glazed façade projects eight metres over St. Stephens, the 1930s-era church next door.
Sustainability, efficiency and performance are at the forefront of every meticulously calculated detail in the building. Designed by Hassell Architects, it achieves a GBCA 6-Star Green Star rating, WELL Platinum, and a 5.5 star NABERS Energy rating. It boasts green spaces on terraces and upper levels, and uses the water runoff from vegetation-filled roof spaces feeds into a large rainwater tank, which is then used for irrigation, cooling and toilet flushing. And all of the building’s core services are linked to a tenant services app that monitors and analyses usage data, in order to optimise energy efficiency during times of lower occupancy.

With a project such as this, defined by its stunning use of glass, the ability to control the climate and light indoors was key to meeting sustainability outcomes. The required performance of the façade under solar load is achieved with high performance glazing and blinds working in tandem to regulate heat gain in the building and maintain the HVAC within its working range. Most of the façade is fully exposed with a small area self-shaded in summer by the cantilevered north façade and some use of fins to protect from east and west solar exposure.
Hassell and LendLease, the principal contractor, worked closely with Shade Factor to come up with an optimal shading solution. The shading system would need to reflect a high percentage of incident solar radiation while also limiting the façade’s external reflectivity. In addition, the system would need to be minimally intrusive to the project’s iconic floor-to-ceiling harbour views. After exploring a range of options – including Daylight Guidance Blinds – Shade Factor decided that Warema’s external venetian blind with 6% perforation was the ideal product.

The Warema venetians return a high percentage of the UV and infrared components of the solar spectrum to the exterior, while redirecting daylight to the workspaces within. Best of all, its matte, non-reflective finish with perforation provides uninterrupted vistas of Sydney’s signature cityscape that can be enjoyed at all times. “The project has iconic views and using a high-performance blind means that the façade glazing can be clearer,” said Peter Skinner, Director at Shade Factor. “The Warema venetian blind is perforated, so that even in the closed position, the views are maintained”.
With energy efficiency top of mind, the system also needed to bring the best of technology to provide the desired outcome with the least energy expenditure. The 2,800 blinds over 31 levels are driven by a Warema KNX control system with full sun tracking and shadow modelling capability integrated with the building management system for administrative functions and accessible via tenant portal. The slats track the path of the sun throughout the day, which means that the blinds’ movements can be triggered by neighbourhood shadows, sun levels and orientation. In addition, the blinds operate on a silent motor and in incremental slat tilts throughout the day to provide a consistent light level for an optimal working environment.

The project was planned using photometric data proving the high reflectivity and low solar heat gain coefficient of the special slat finish. “We were able to satisfy the performance requirements which Hassell had been given by the façade engineers,” says Peter. “This required a high level of reflectivity to give the complete façade module a reduced solar heat gain coefficient and a better solar performance overall.”
Warema’s lab-tested special slat finish helps in redirecting heat while minimising glare, a fundamental contributor to Green Star ratings. By satisfying both the need for a comfortable indoor environment (Green Star - Design & As Built v1.3 / Indoor Environment Quality / 12.0 Glare Reduction) and providing an automated, energy efficient system to optimise operation, the blinds were able to make a significant impact to the building’s overall rating.
When it came to assisting in the building’s evolution and the need to work with the tenancy requirements, Shade Factor worked closely with several leading interior designers and fit-out contractors. Levels 24-26, designed by Bates Smart with the fit-out coordinated by MPA for Boston Consulting Group, were no exception. Shade Factor were able to amend the shading requirements across different zones. This included removing, modifying, and reinstalling some instances of existing blinds, as well as making changes to annual shading controls, installing new KNX switches for independent blind control in the new office areas, and re-installing existing KNX switches to prevent interference from new fitout walls. The Shade Factor team were able to lend their expertise to the contractors in order to make the process as fluid and efficient as possible.

For a quarter of a century, Shade Factor has been distributing the highest quality blinds and shading solutions to the Australian market. Widely renowned as a specialist in custom, high-performance and durable products, Shade Factor offers the highest level of expertise to architects and specifiers. With experience across thousands of projects, advanced technical knowledge, and a proven competence in engineering, Shade Factor considers every angle to find the right solution. Sixty Martin Place is just one more feather in their cap, adding to a long – and ongoing – tradition of enhancing contemporary interiors through added comfort, wellbeing, and energy efficiency.

