Eight researchers from ETH Zurich, in collaboration with industry partners and with help from robotics and 3D printing technologies, have successfully completed the world’s first digitally planned and built residence.
DFAB House in Dübendorf, Switzerland, is a three-storey smart home located on the top of the Swiss research institute Empa and Eawag’s Next Evolution in Sustainable Building Technologies (NEST) building. Its creation is part of the National Centre of Competence in Research (NCCR) Digital Fabrication framework, which seeks to apply new digital construction technologies in real-world environments.
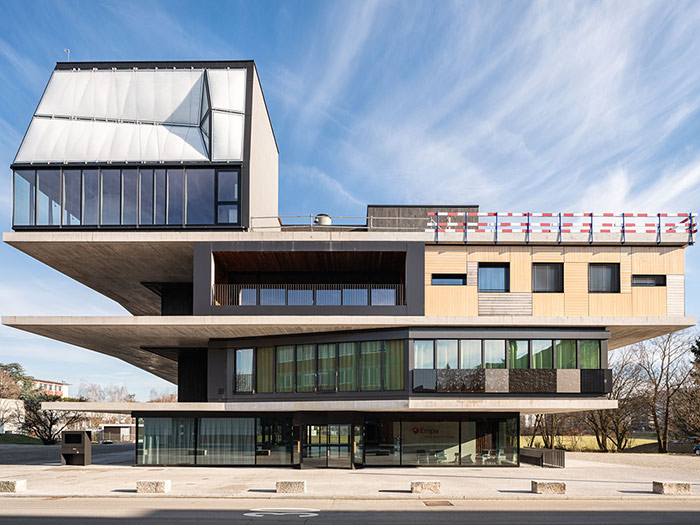
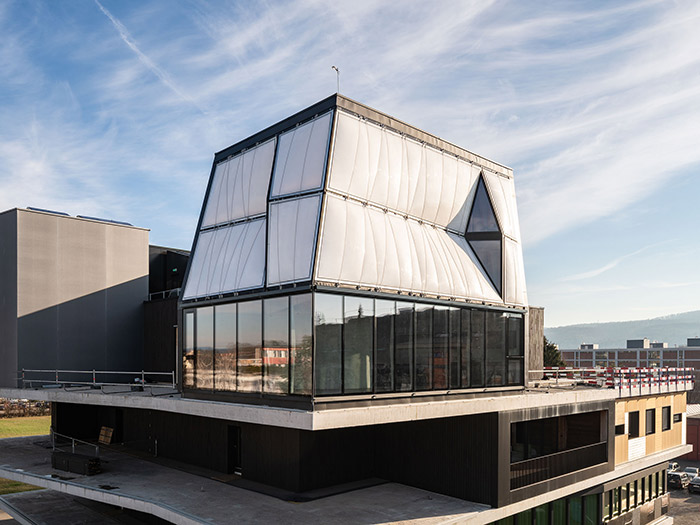
"The architectural potential of digital fabrication technologies is immense,” says Matthias Kohler, ETH Professor of Architecture and Digital Fabrication.
“Unfortunately, these technologies are still scarcely used on construction sites. With the DFAB HOUSE, we are able to test new technologies hand in hand with industry and thus accelerate the transfer from research to practice.”
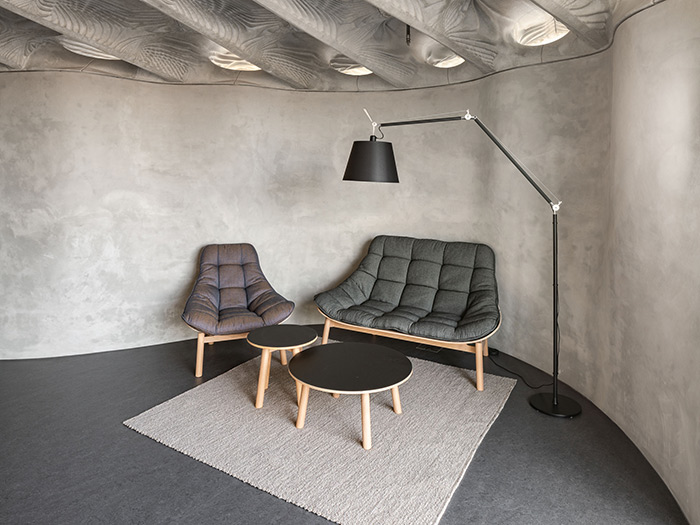
Altogether, six novel innovations were applied at DFAB House. These include a delicate concrete ceiling cast in 3D-printed framework, and the creation of curved concrete walls by a construction robot.
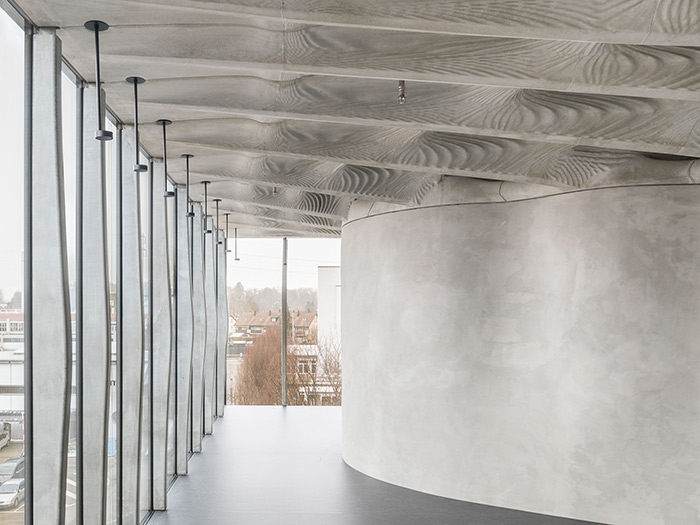
On the ground floor, 15 bespoke, digitally fabricated concrete mullions line the façade, while the freeform Mesh Mould wall supports the loads of the Smart Slab.
The use of new technologies also opened up new design possibilities for the project. According to the team, the two upper residential floors feature wooden frames that were fabricated with the help of two construction robots and arranged in complex geometries.
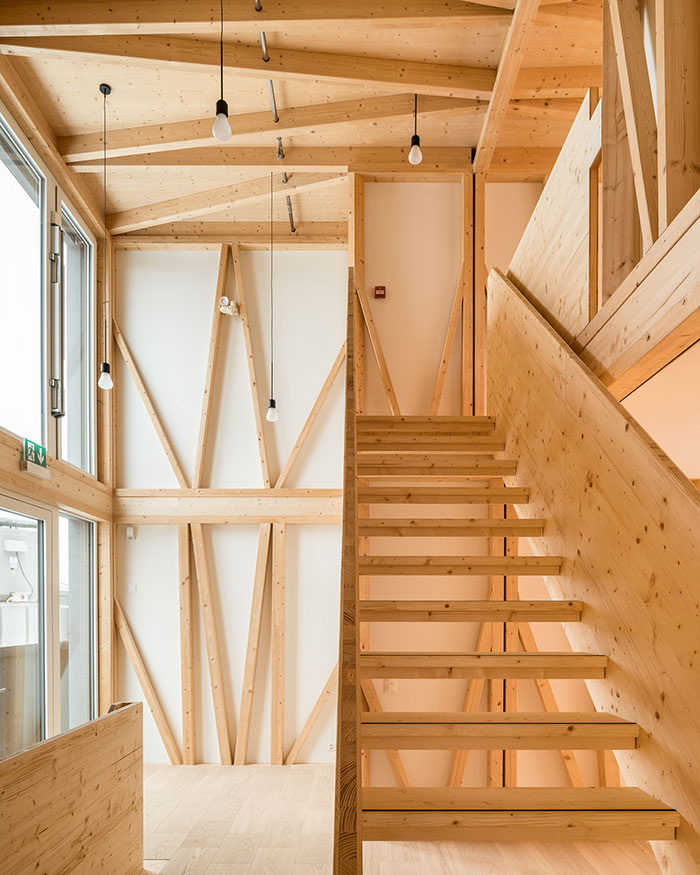 Spatial timber assemblies enable unique geometries at DFAB HOUSE. The use of digital technologies not only improved efficiency in planning and construction. It makes these processes more sustainable too, says NCCR.
Spatial timber assemblies enable unique geometries at DFAB HOUSE. The use of digital technologies not only improved efficiency in planning and construction. It makes these processes more sustainable too, says NCCR.
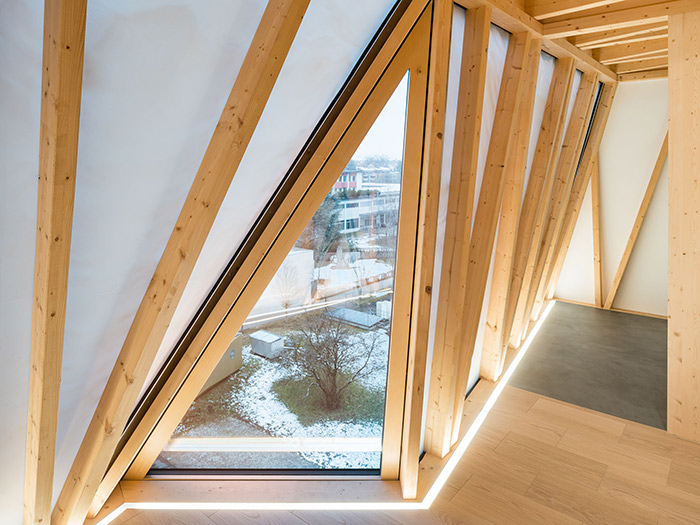
The lightweight translucent façade is interspersed with windows that infuse the living areas with natural light.
For instance, the digitally planned floor slab at DFAB House was statistically and structurally optimised in such a way that minimised the amount of material used, as compared to a conventional concrete slab.
The installation of energy management solutions further contributes to the energy efficiency of DFAB House. In addition to photovoltaic modules on the roof that supply, on average, 50 per cent more electricity than the unit will consume, an intelligent control system coordinates all consumption, ensuring that no load peaks occur.
Two start-up ideas were also applied. The first recovers heat that would otherwise be lost from shower wastewater in shower trays via heat exchangers, while the other directs hot water flows from the pipes back into the boiler when not in use, instead of cooling in the water pipes.
“This method not only saves energy and water, but also reduces the risk of bacteria growing in the pipes,” the researchers explain.
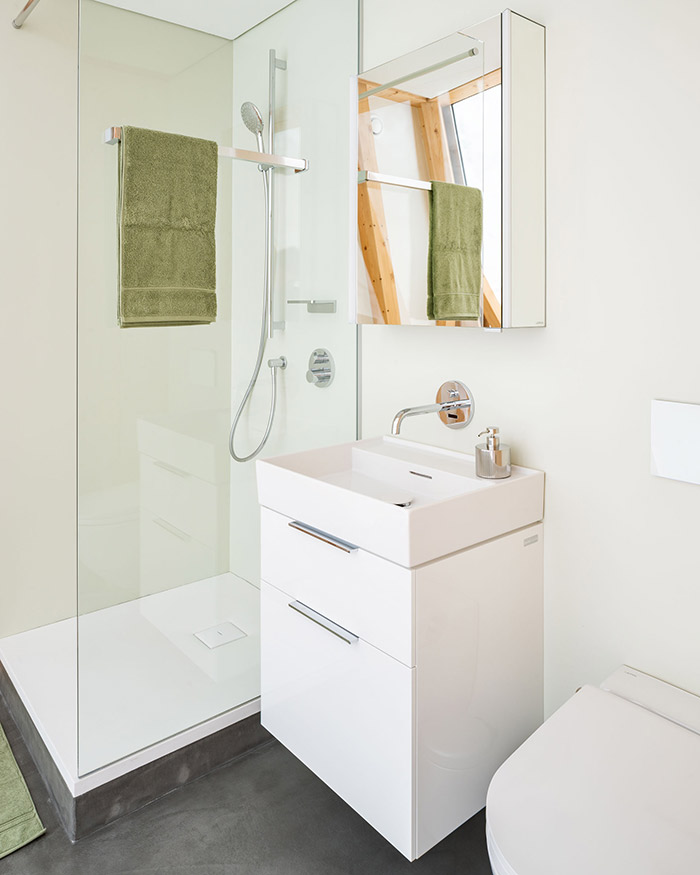
Other smart home features include automated glare and sharing options, networked and intelligent household appliances, and a multi-stage burglar protection system.
Academic guests from Empa and Eawag will begin moving into DFAB House, becoming the first residents to live in and test its construction and energy technologies under real-life conditions.
Photography by Roman Keller.
Click here for more information on the 2019 Sustainability Awards and Sustainability Live conference.

