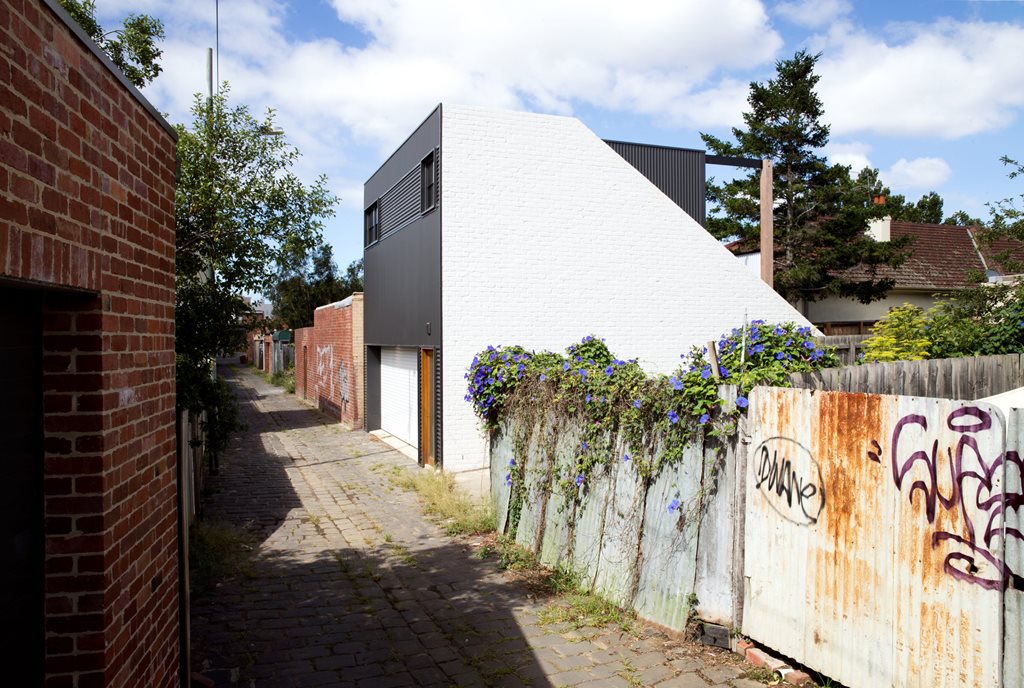 A corrugated metal cladding and recycled brick facade rises two storeys into the air, overlooking a shared laneway in inner-city Melbourne.
A corrugated metal cladding and recycled brick facade rises two storeys into the air, overlooking a shared laneway in inner-city Melbourne.
Designed by Foomann Architects, this exterior belongs to Garage House, a new building that sits opposite an existing residential structure on the same site.
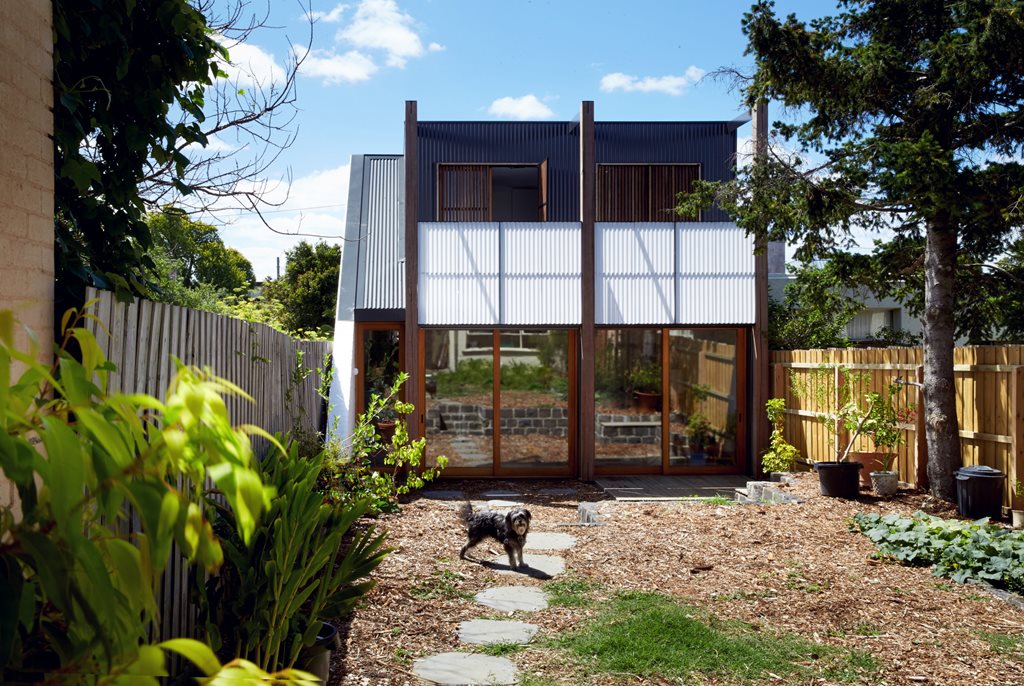
The team explains that the project was designed to increase site density—which in turn, reduces each occupant’s footprint—but more importantly, was designed to be shared.
“With home-ownership in the inner city becoming increasingly out of reach, strategies to offset cost through shared living arrangements will become increasingly common,” Foomann explains.
“This project seeks to embrace this and create a living situation that takes the best elements of communal living into a more grown up space.”
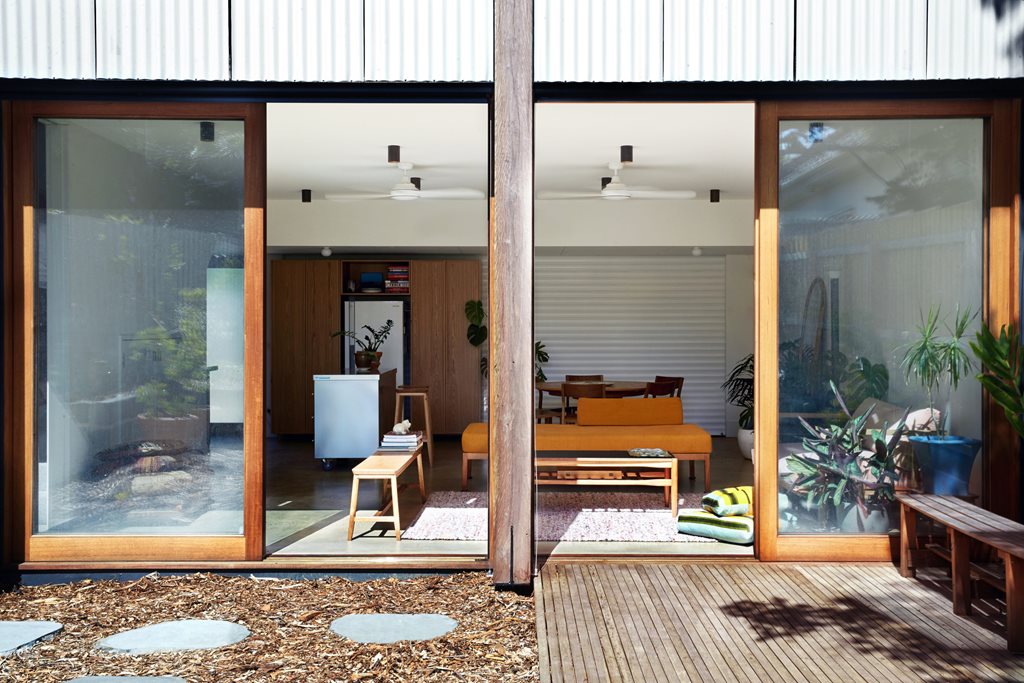
The separation of the new structure and original home by a common garden works to create flexibility; allowing inhabitants to control their level of privacy and the terms of sharing. As an adaptable space, its owners are able to alter its use in the future according to changing needs, without having to demolish and rebuild.
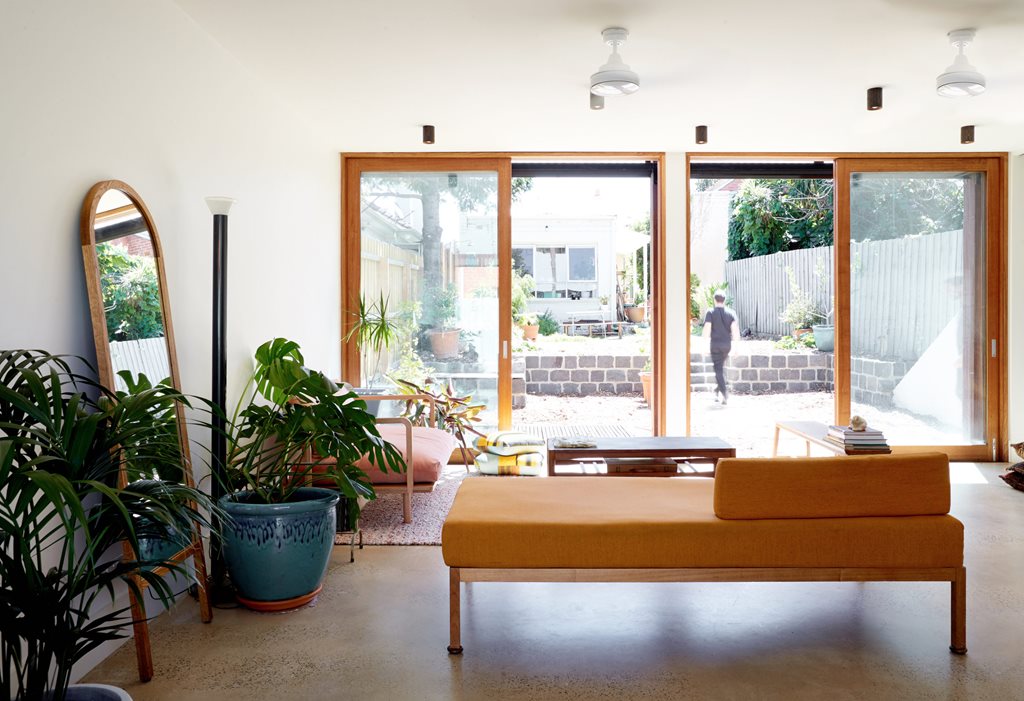
The ground floor of Garage House functions as a studio, living room and—yes—a parking garage. Meanwhile, the second floor has two configuration options: one bedroom or two.
In a statement, Foomann notes that all materials were selected because of their “economical, unfussy and robust” nature. Window frames and pillars were made from recycled ironbark, which inject a sense of warmth and texture, while slatted screens and corrugated plastic lining provide a vertical rhythm to the rear façade.
Rejecting concrete and fixed joinery, the design creates a quality of space that is elevated by a cut and polish floor, timber light fittings and sustainable details.
External blinds and screens allow occupants to control the level of access to natural light and ventilation, which together with internal zoning and an insulated garage door that offers opportunities for cross ventilation, contributed to a 6.5 Star energy rating.
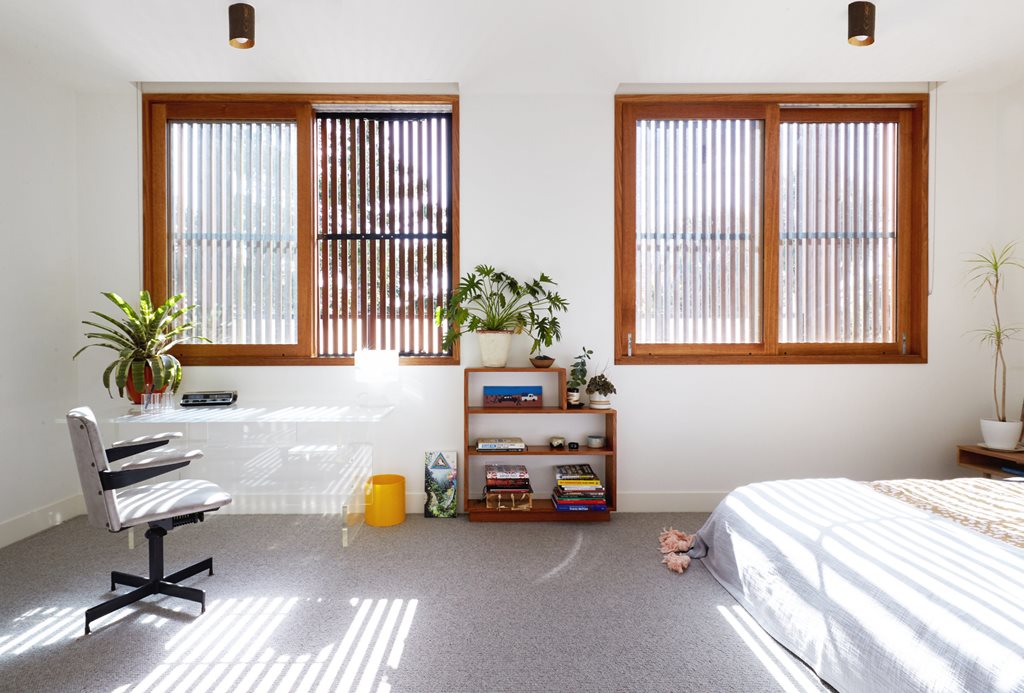
“The home is an economical, robust and low impact building that brings joy to the occupants—a solution that promotes communal living and a strategy to provide affordable housing in the inner city,” the team concludes.
Photography by Willem-Dirk du Toit, courtesy of Foomann Architects.
About the Sustainability Awards
The Sustainability Awards is Australia’s longest running and most prestigious awards program dedicated to acknowledging and celebrating excellence in sustainable design and architecture. Nominations received are shortlisted and then winners for each category are announced at a five-star Gala evening hosted this year at the Star, Sydney on 11 October 2018. The daytime event Sustainability Live is a CPD-endorsed education event where industry experts present a range of topics to educate, inform and ignite learning. Buy tickets

