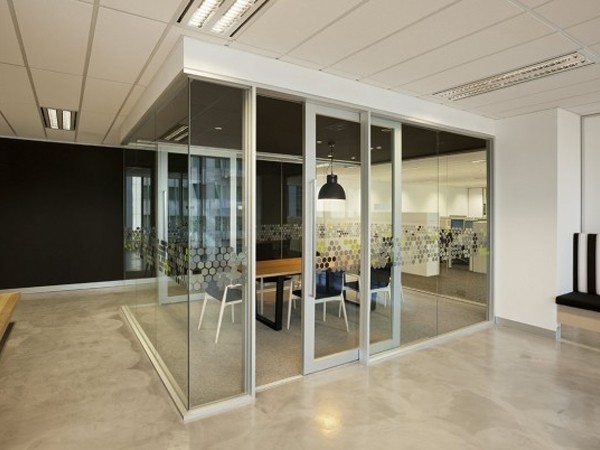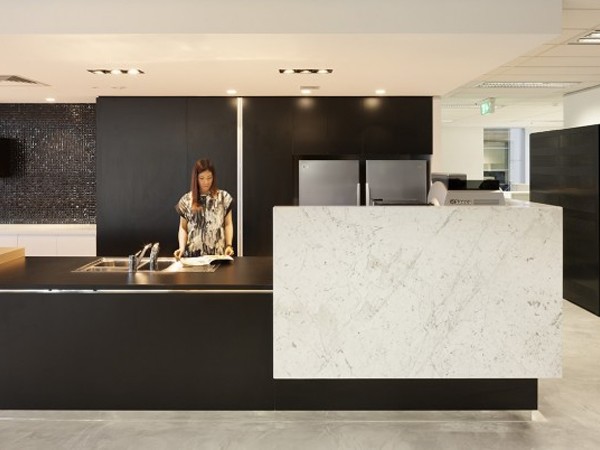One of Australia’s largest financial services providers
undertook a workplace refurbishment that brought together two previously
separate business environments under one roof in Melbourne’s CBD.
The move supported the organisation’s goals to bolster
collaboration and communication between staff.
Now spanning two levels instead of the original one, the new
space designed by Graham Nicholas, incorporates an inter-tenancy stair to
create a cohesion and feeling of connectivity between the two floors. The stair
further bolsters casual interactions by connecting a key breakout space with a
casual meeting space – becoming the social ‘heart’ of the workplace. The new
workplace design supports the importance it places on its people and its own
sense of community.
Schiavello Construction was engaged to undertake a
construction management and head contractor role, and to ensure the fitout was
delivered to the high quality standards set forth by Graham Nicholas. One of
the key construction challenges of the project involved the delivery of the
inter-tenancy staircase under a tight timeframe. Schiavello worked closely with
all parties to align the project with varying time constraints, and to ensure the stair was delivered in a timely manner.
A strong working relationship between Schiavello and Graham
Nicholas kept the teams in constant communication, streamlined the delivery,
and ensured the outcome was positive for all stakeholders.

