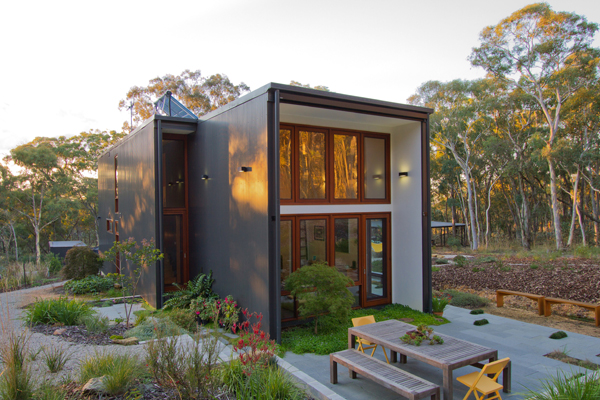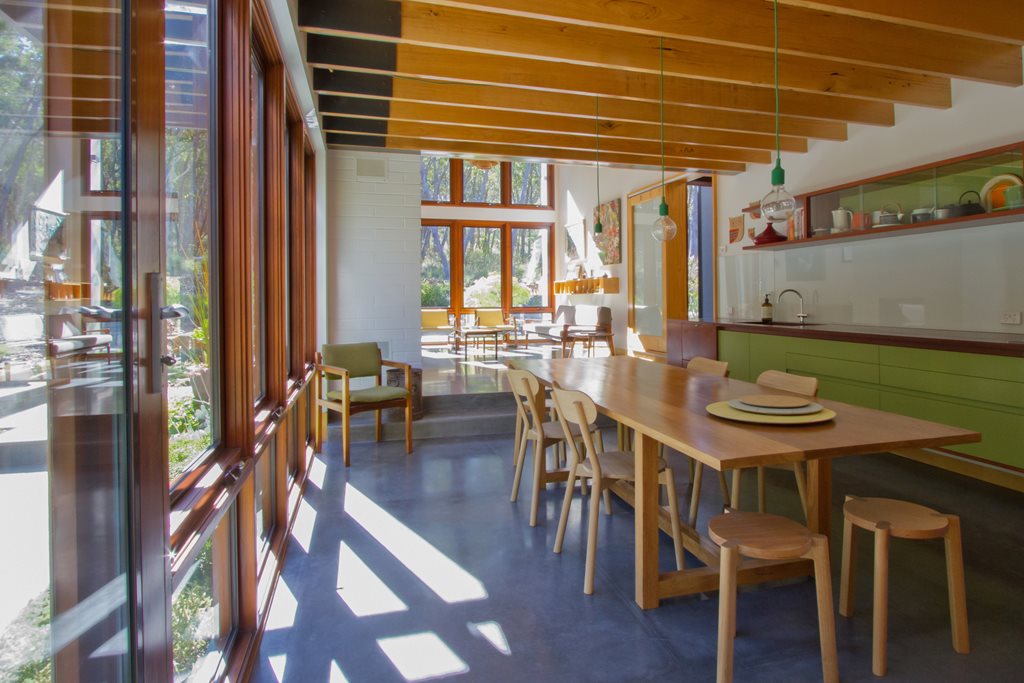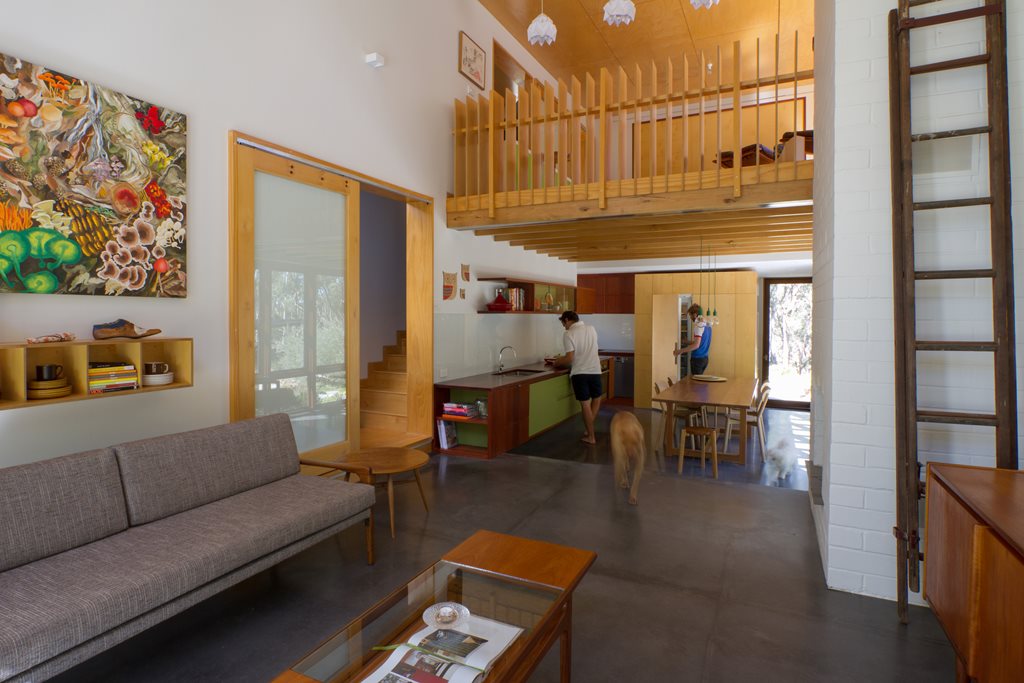Compact housing is less prevalent in Australia’s rural areas because land is flat, in abundance and easily clearable to make way for Federation mansions, massive Queenslanders and the like.
But one project, which emerged a winner in the 2015 ACT Architecture Awards, illustrates an alternative to building large and flat in Australia’s rural areas; one that the architect believes is highly sustainable, comfortable and more site-respective.
Box House by Rob Henry Architects (RHA) is a two storey rectangular box form designed on a single longitudinal axis and situated in a natural clearing within a Canberra forest. It has also been designed on a series of stepping floor plates that move down, and with, the topography.
Director of RHA, Rob Henry notes that locating the home on the natural clearing and down the undulating geography minimised its impact on the surrounding vegetation and allowed the occupants to connect with the landscape at different thresholds.
“The house was carefully located on the bush block to minimise impact on existing vegetation and carved and segmented to create the spaces and volumes within,” Henry explains.
“To allow connection with the sloping landscape, the ground floor plan has been designed as a series of stepping floor plates with different programs: entry/guest area; kitchen/dining area; and double height living area.”


Beyond its visual and physical impact on the landscape, Box House’s impact on the environment is also something RHA sought to minimise.
The longitudinal face of the building is oriented north and is punctured by large expanses of high performance BAL40 compliant double glazed timber windows (Trend) which are protected in summer by operable exterior blinds and a deciduous vine covered pergola.
Because of budget restraints, the house was constructed in the fairly standard construction palette of concrete flooring and timber framed, however the architects did detail larger studs for the walls and upped the home’s insulation to improve its thermal performance.
The walls are thick by most standards, comprising 140mm stud framing and 60mm external battens which allowed wall insulation (Fletcher Insulation) to be effectively doubled. The burnished concrete slab flooring has a five per cent Black Oxide additive and together with the double height brick chimney provides the mass for the home.
 RHA explains that the chimney, a Cheminees Philippe Radiante 600 cast iron wood fireplace, is rarely needed and that the home requires no cooling.
RHA explains that the chimney, a Cheminees Philippe Radiante 600 cast iron wood fireplace, is rarely needed and that the home requires no cooling.
Box House also boasts a number of sustainability focussed materials including a 90,000 litre underground rainwater tank, a wet composting waste treatment system (worm farm) and an evacuated tube solar hot water unit. The interior is also fit with Austral FSC certified Hoop Pine Plywood and the majority of the interior and exteriors are finished in low V.O.C Dulux Wash and Wear.
The home was the recipient of the Malcolm Moir and Heather Sutherland Award for Residential Architecture – Houses (New) at the 2015 Australian Institute of Architects ACT Architecture Awards and the jury citation summarises the home below:
“The Box House has a thoughtfulness and consistency throughout its design. A humble purity means every element contributes to the elegant intent. Although designed to be fire-resistant the design is open, warm, and welcoming. The Box House stands as a beautiful and robust place to live.”
PRODUCTS
ROOFING
Lysaght, Klip-lok in Colorbond Shale Grey
CLADDING
Lysaght, Panel Rib in Colorbond Monument
FC Sheet Rendered
PAINTS & COATINGS
Exterior FC Sheet: Dulux Weathershield, ‘Banana Boat’
Window finishes: Sikkens Cetol HLSe Stain in colour ‘Light Oak’
Joinery finishes:2pak Cupboard fronts in Dulux ‘Field Maple’
Interior Walls: Dulux, Wash and Wear Plus, ‘Whitsunday Island’
INSULATION
Fletcher Insulation
WINDOWS
Stegbar, BAL40 rated Cedar Windows
JOINERY
Solid/Veneered Red Gum
Austral, FSC certified Hoop Pine Plywood
CEILINGS
Austral, FSC certified Hoop Pine Plywood
FLOORS
Ground Level Floor Finish: Burnished Concrete with 5% Black Oxide
First Level Floor Finish: Hoop Pine, clear finished.
WALLS
CSR Plasterboard, with Dulux Wash and Wear Plus in colour ‘Whitsunday Island’
Feature: Lysaght, Panel Rib in Colorbond Monument
Feature: Austral, FSC certified Hoop Pine Plywood, clear finished.
BATHROOM FIXTURES
Astra Walker, Icon Series Tapware
Hatria, Sistema Area Lavabo 70 Wall Basins
Hatria, Fusion WC with Gerberit In-Wall Cistern
Reece, Mizu 1500 Series Accessories
KITCHEN FIXTURES
Afa, Cubeline Double Bowl Undermount Sink
Reece, Mizu 1500 Series Gooseneck Mixer
KITCHEN APPLIANCES
Bosch, HBA73B550A Oven
Bosch, PIL875N14E Induction Cooktop
Qasair, UCH50-1T Rangehood
Electrolux, EFM3001WC-X Concealed Fridge and ERM3701WC-X Concealed Freezer
Bosch, Dishwasher
LIGHTING
Muuto, E27 Pendant Light Bulbs in Green
HEATING
Cheminees Philippe, Radiante 600 cast iron wood fireplace

