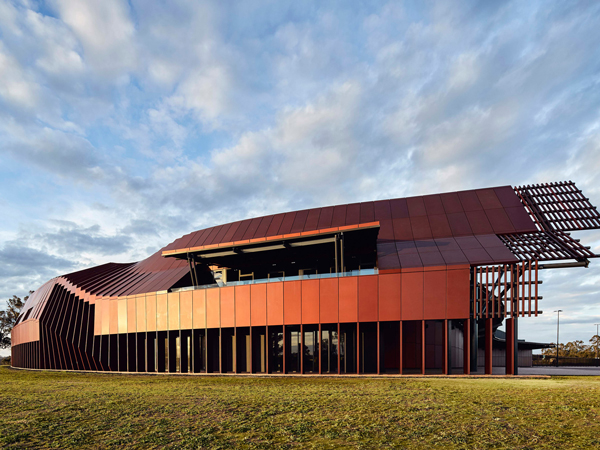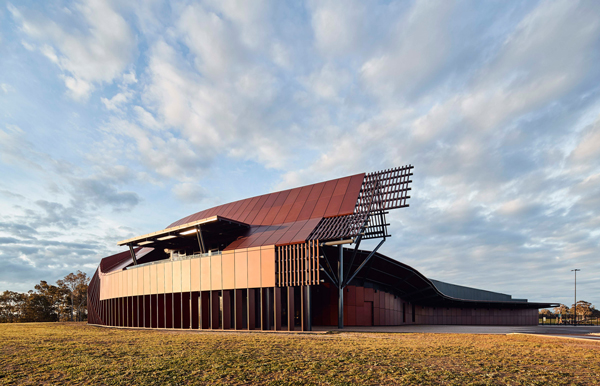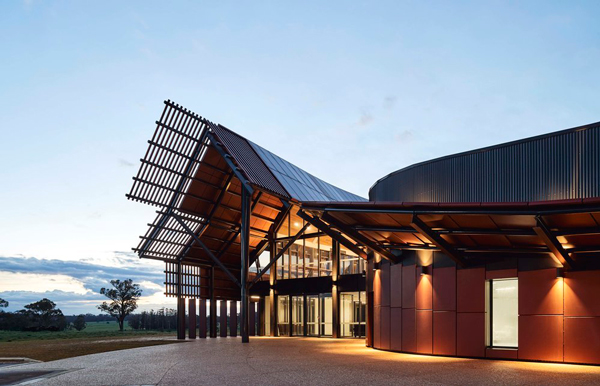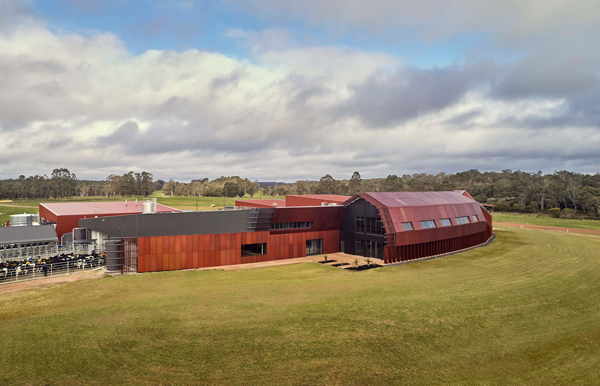
A stunning sculptural shed that houses a robotic milking facility that prioritises ethical and sustainable milk production.
Designed by Bosske Architecture, the structure was designed to accommodate a state-of-the-art farming and processing facility where visitors can observe the milk production process.

This was done to highlight the sustainable farming practices of the Bannister Downs Dairy, which include a 24-hour voluntary milking robotic dairy where cows can choose when to be milked. Machines are also used to analyse and help maintain the health of the cows.
Referred to as a ‘grass-to-gate’ facility, the building is a dairy and a creamery, with milking, processing, bottling and packaging all done in the one location. This makes it the only planned facility of its kind in the world.
Design response

The building makes a bold statement, clad in red metal with a soft, curving façade that signifies a departure from typical industrial architecture. Its form combines elements from typical barn structures such as the modern shed, a vernacular Australian barn and a gambrel-roofed dairy barn.
According to the architect, these elements combine to make one big “super shed”.

Visitors can enter the dairy through a public entrance before visiting the first floor, where there is a viewing gallery for the milk processing areas and a café that overlooks the farm. Administration spaces are discreetly located at the back of the ground floor while processing facilities are inside a large black annex that sits behind the main shed.

