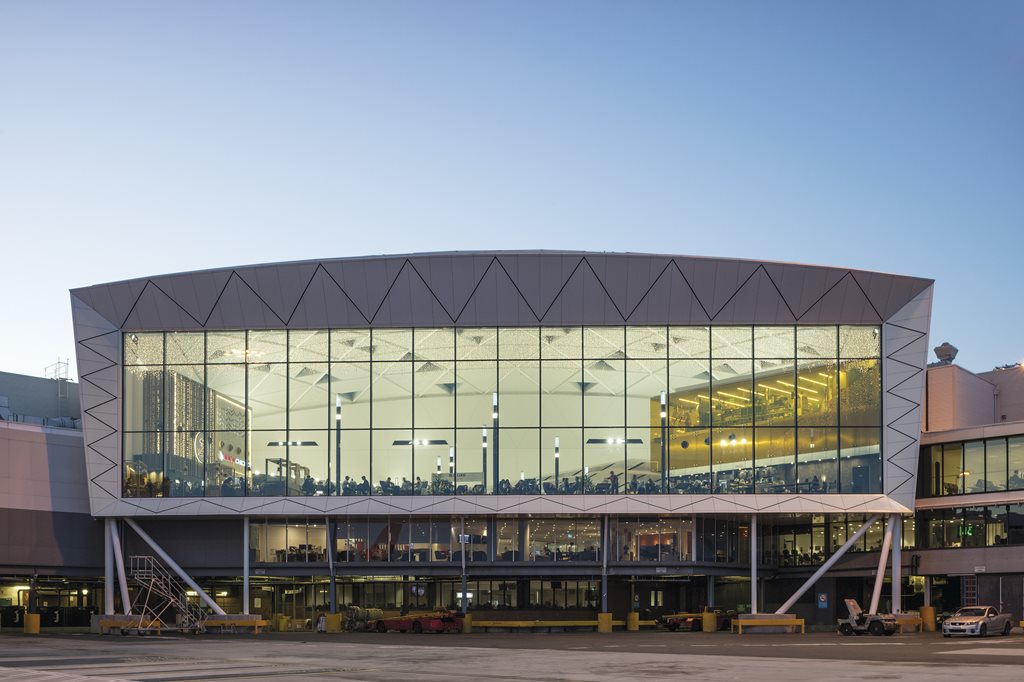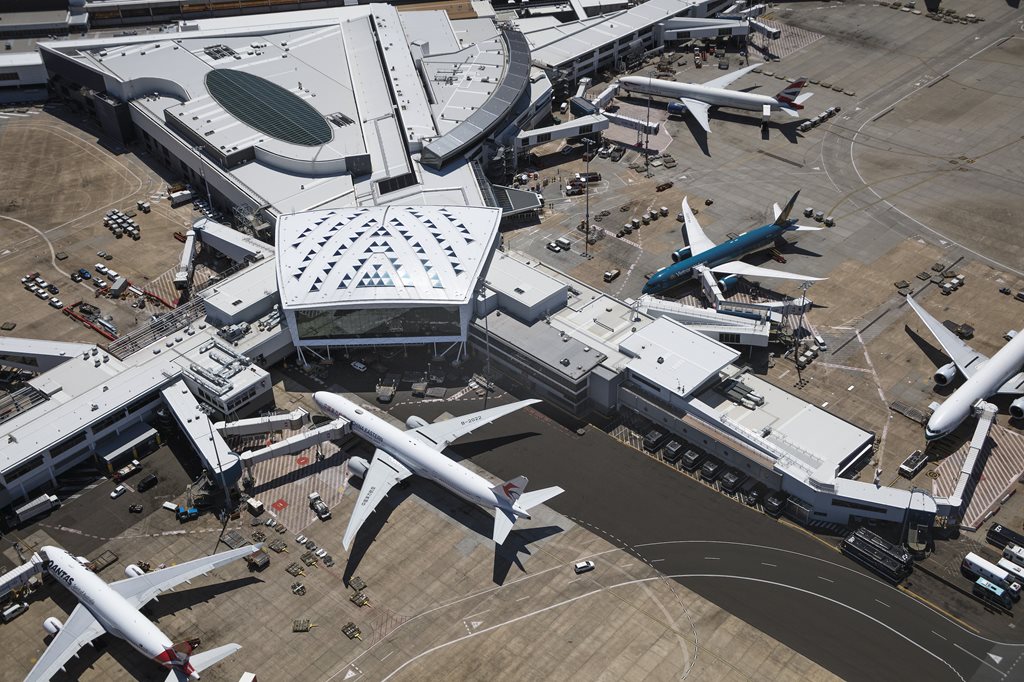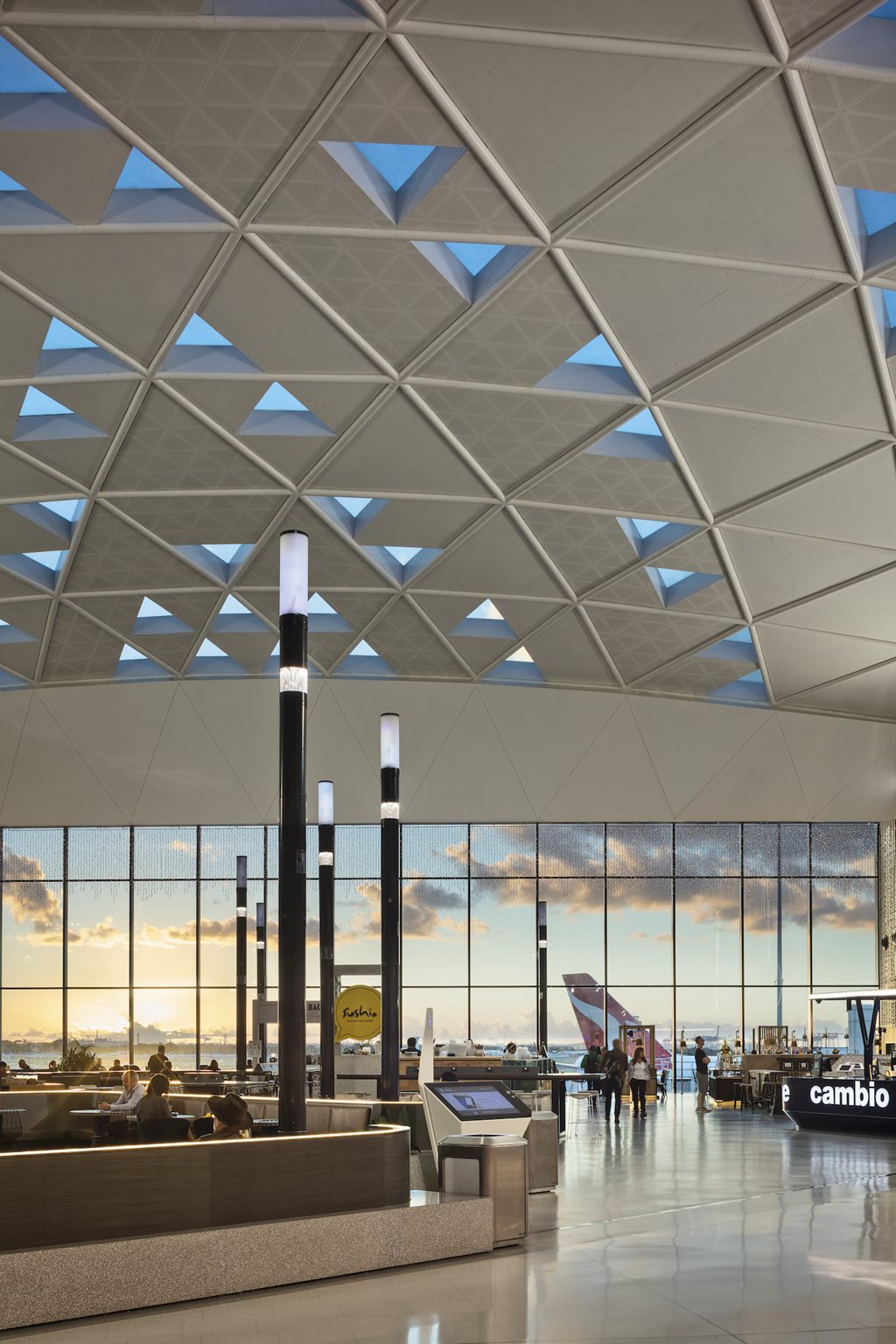Sydney International Airport’s new “marketplace” looks like it’s ready to take off, with its elevated position, glass ceiling cutouts and water views giving the illusion of a plane ready for flight.

Completed in 2017, the design and delivery of this new space for Sydney Airport’s International Terminal 1 was the joint effort of Cox Architecture, Design Inc and GroupGSA. Known as the “marketplace”, this project was conceived out of a master plan process to reorganise airport interiors to provide reconfigured security space, an expanded retail offering and a cohesive international dining precinct. The result is a signature retail, food and lounge space within the airside precinct of the International Terminal.
The space has been developed at the nexus of two gate lounge piers and the duty-free pier. The interior volume rises 17m above the departures level. It is flooded with natural light from above and to the east, where a 45m x 10m window provides unrestricted views across the airfield and Botany Bay. The 2,500sqm space has a steel-framed diagrid structure that rests on only four perimeter columns.
According to Cox Architecture, the design inspiration was two-fold. The first element establishes a clear wayfinding solution for passengers by using interior height and natural light to attract and guide passengers. The second design element is an attitude towards lightness in structure that captures an essence of flight, and by its geometric formation encourages passengers to dwell and pause.

The new space was built over an existing 1960s structure, and was constructed largely offsite to allow continuous passenger operations at all times and outside curfew hours for construction. The curfew hours (construction between 11pm and 3am only) and a restricted footings footprint encouraged a structural design response with minimal ground impact, minimal structural and roof material weights, allowing for offsite prefabrication and assemblage.
“The design uses the best in exposed structural steel technology to provide an innovative signature space within the evolving International Terminal precinct,” says David Holm, director of transport and infrastructure projects at Cox Architecture.
“The result is an efficient structure that speaks to an Australian attitude towards admission of natural light and lightness in structure.”
“[Overall] the design represents a marker point within Sydney Airport that exemplifies quality design, references an Australian attitude towards natural light and showcases Australian retail and food & beverage."


