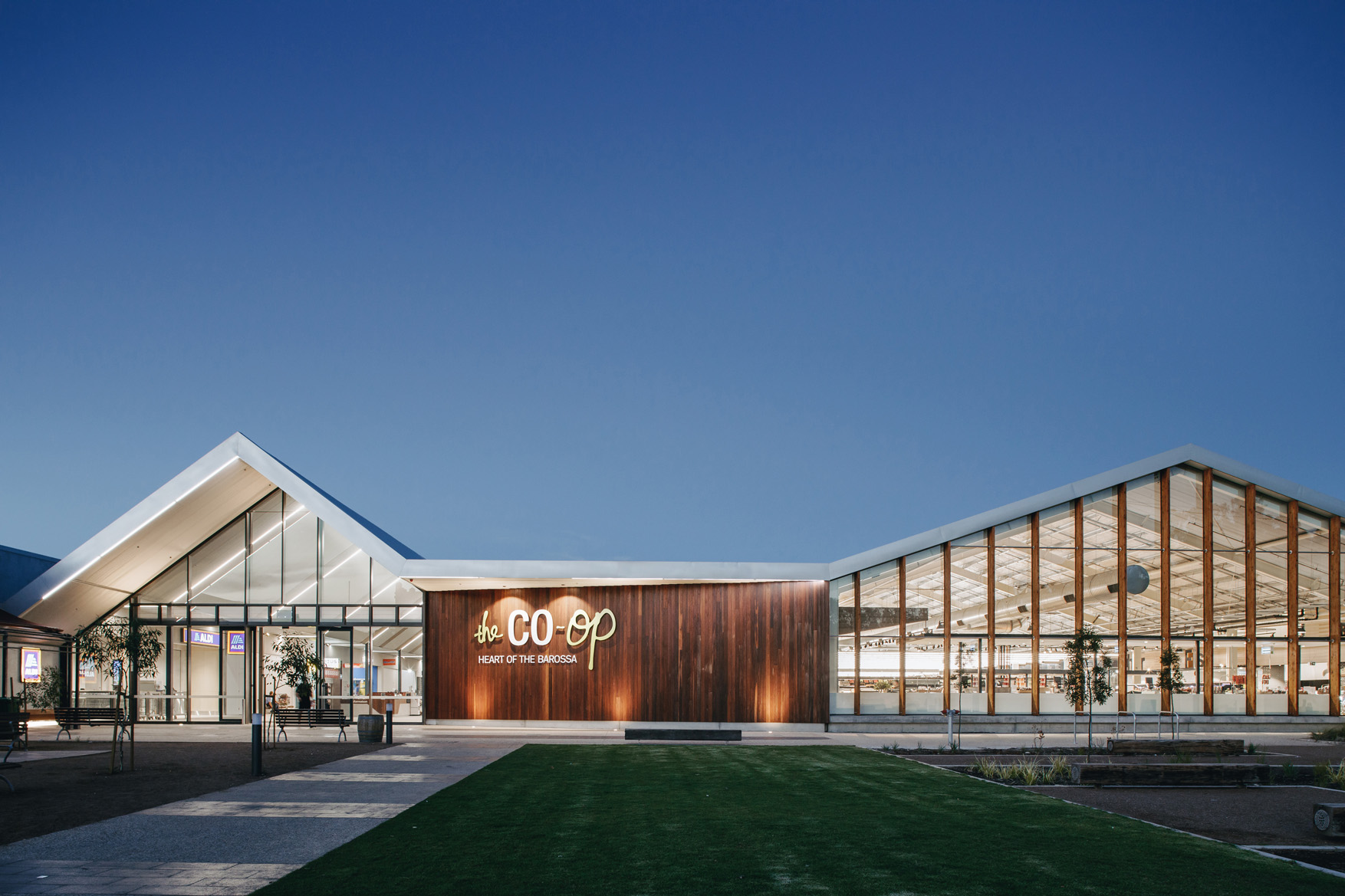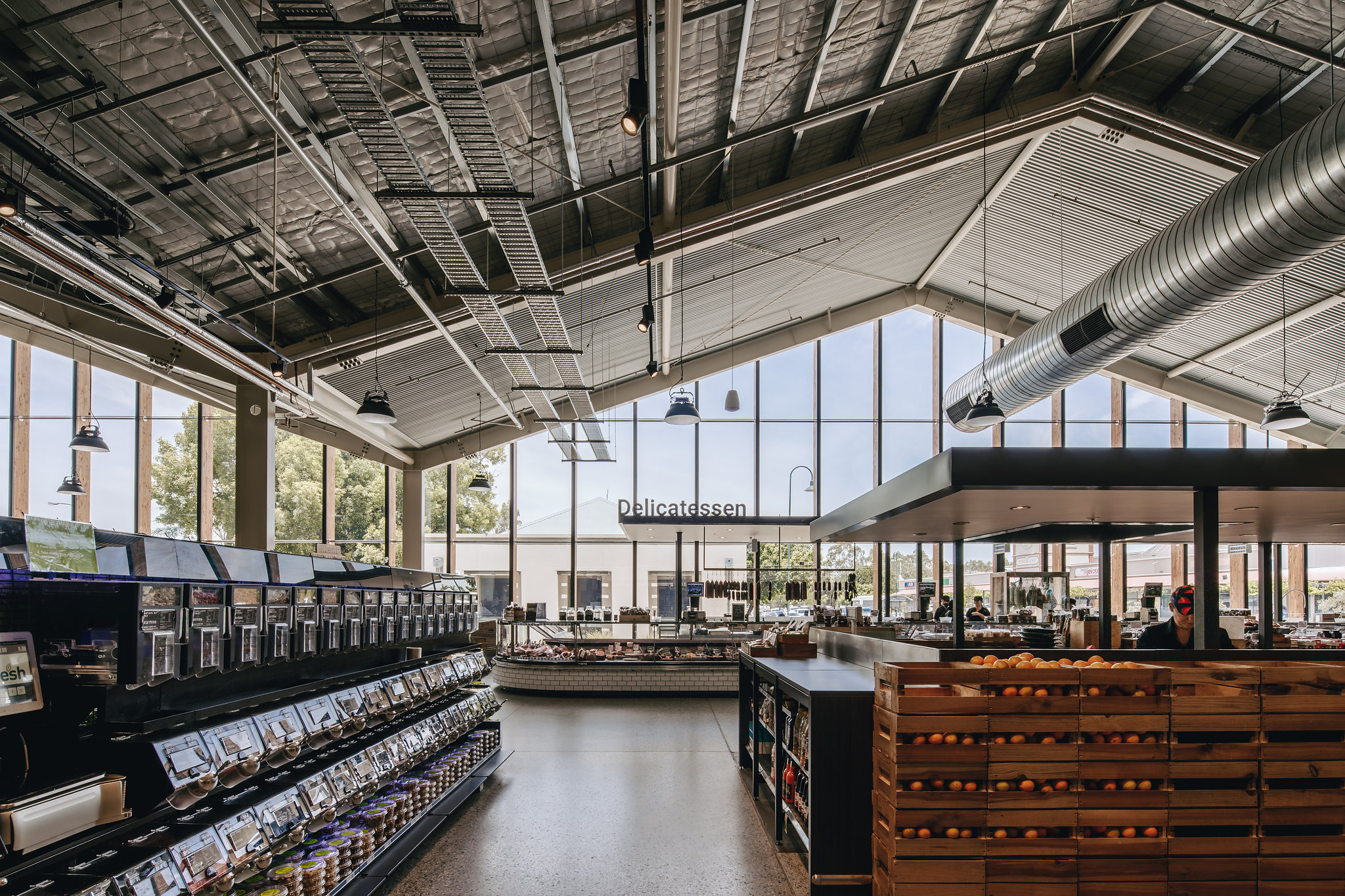
From the architect:
The Co-op is a proud community-backed local business and significant employer in the Barossa Valley. The Barossa Co-op business negotiates between the increasingly globalised retail industry while being a valued community leader and employer. The design reflects this unabashed resolve to move beyond the corporate supermarket stereotype to being “of the place”.
The site for the new supermarket is positioned at the main southern entry point into the Nuriootpa township. Nestled between two heritage buildings on Murray Street, the site places a responsibility on any new building to be both urbanely responsible and civic in scale and presentation.
The new building presents a long and low face to Murray Street, set back from the boundary to provide a public garden space and regional gesture through the ‘BAROSSA’ punched sign. This linear garden is one of a pedestrian network of proposed high quality landscaped public places that include a linear undercover arcade connecting a small courtyard on Gawler Street to the north. The primary meeting and event destination is the square on the southern side, borrowing shelter from existing buildings and open to cooler late summer breezes across the North Para River. The Square, though privately owned, is delivered for the community to use for both organised events and everyday meetings.
Through a study of the morphology of the Barossa, the project presents a new face for the Co-Op. The form of the new building is a direct quotation from the local iconography of multi-gabled warehouse and viticultural structures.
Even though it is a supermarket, our approach has been to value the building as a civic structure, either public or private. The fact that the Co-Op intend to create a unique market based Barossa fed supermarket, has allowed the design team to celebrate the interior with a large wall of south facing glass, which is a town marker and brings the old house into a visual dialogue with the interior produce hall. The intensity of the city is assembled within the gabled interior, conveyed through a cluster of interior elements, further developed in the design of environmental graphics.


