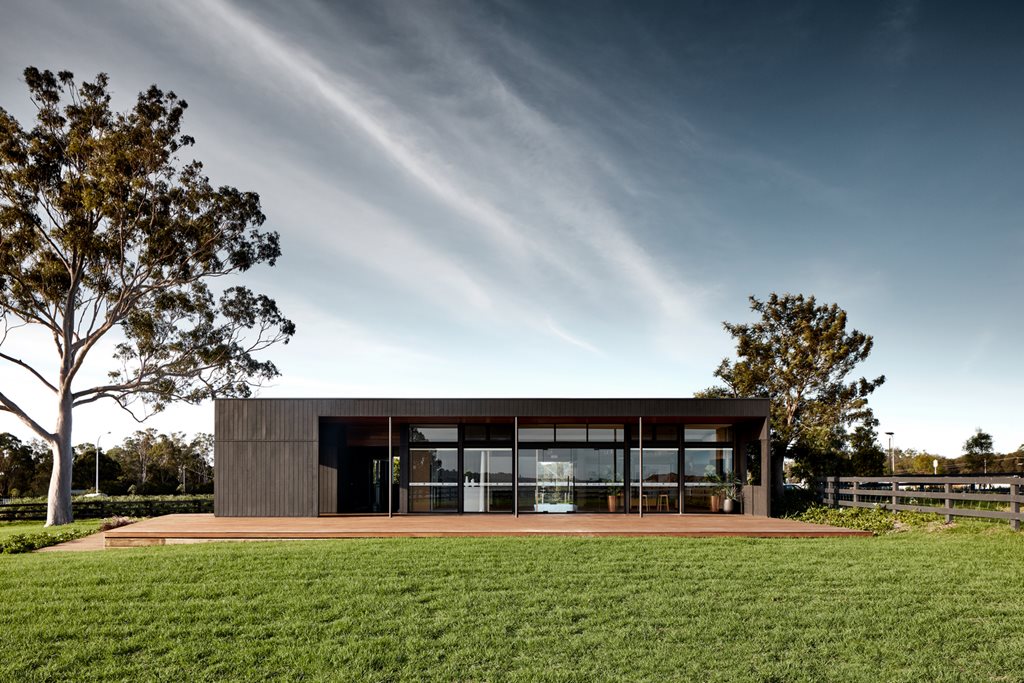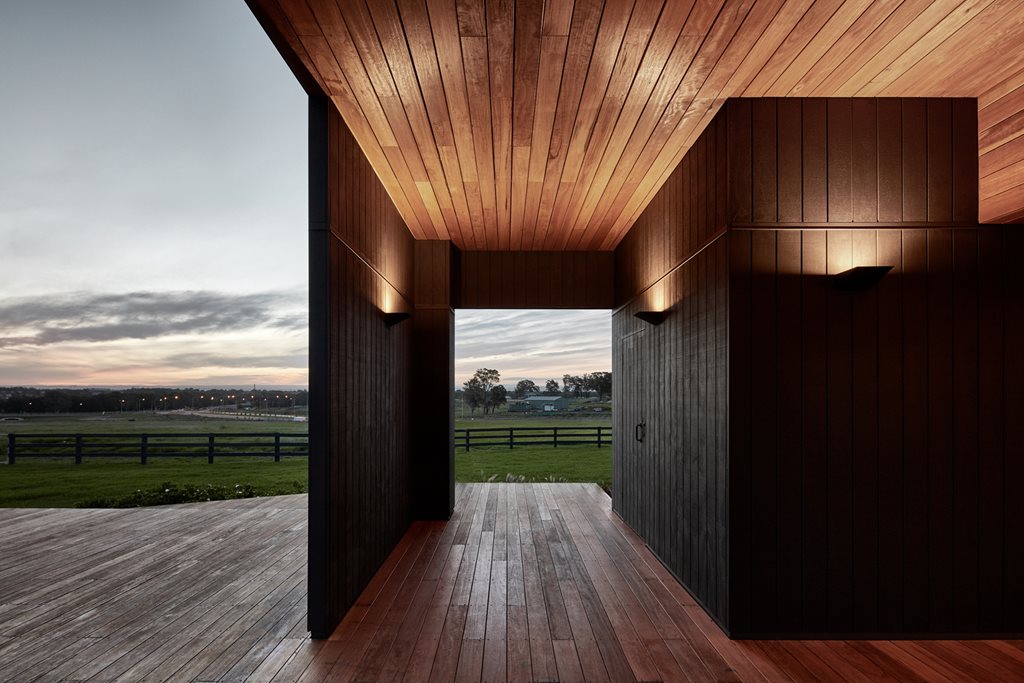There’s nothing that gives away the function of The Dairy from the outside. In fact, approaching it, it could be an installation. It could be nothing but a wall and a door built to break up the long, flat landscape. The structure is pure architecture; a building that, through minimalism and materiality, forges a pure relationship with its environment.
The brief received by THOSE Architects was to create an on-site property sales office that eschewed the typology’s typical utilitarianism, a characteristically unimaginative form that serves only a short-term purpose. One of the pre-requisites for this sales office was that it didn’t look temporary, but that any innovation be confined within the still very limited budget.
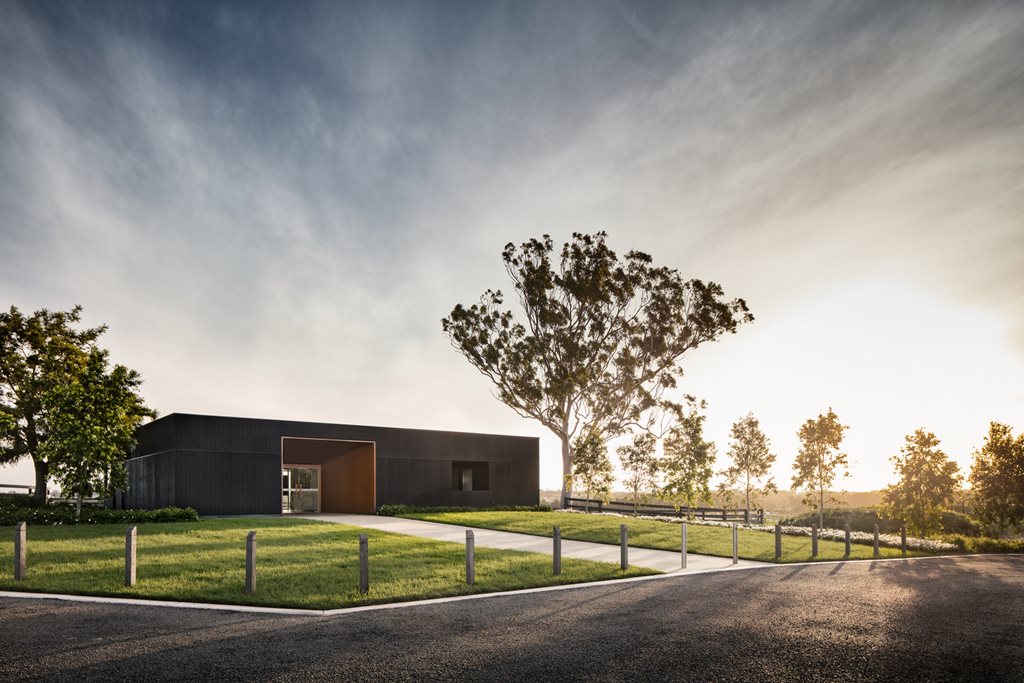
What resulted is a building that is uniquely “of its place”. THOSE Architects designed The Dairy to heighten visitors’ experience of the former dairy farm that might soon become their home. By integrating so thoroughly with context and community, the building strives to convey what it would be like to live there. This prescience is assisted by the fact that, whatever the future use of the site is, The Dairy building will remain there. Unlike most sales and site offices, it will transcend its temporary function to continue serving as a cafe and meeting place for the community.
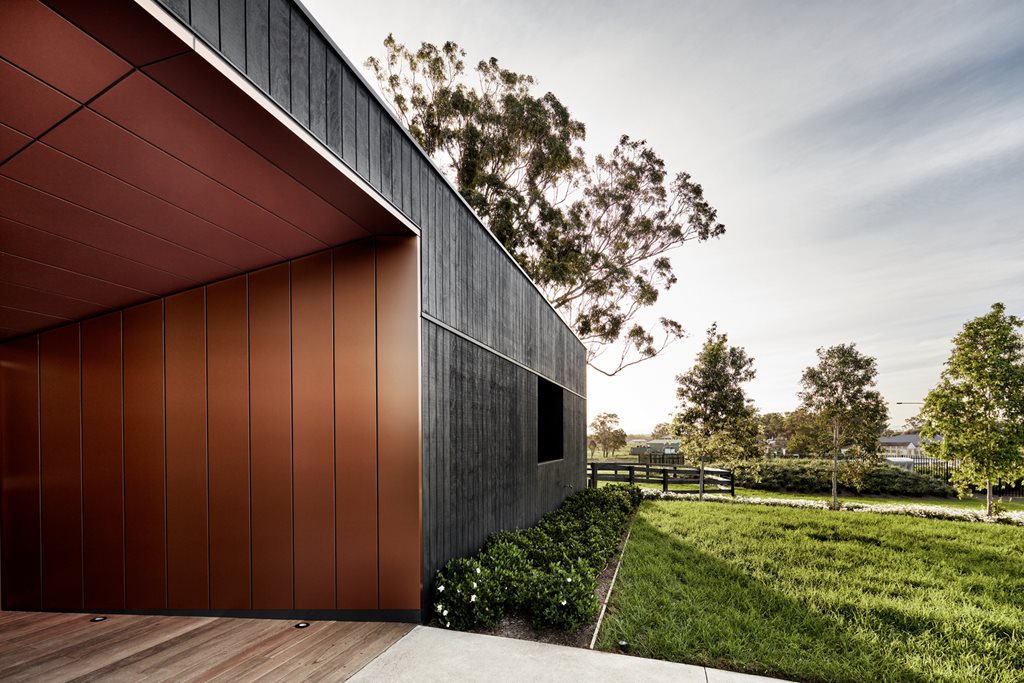
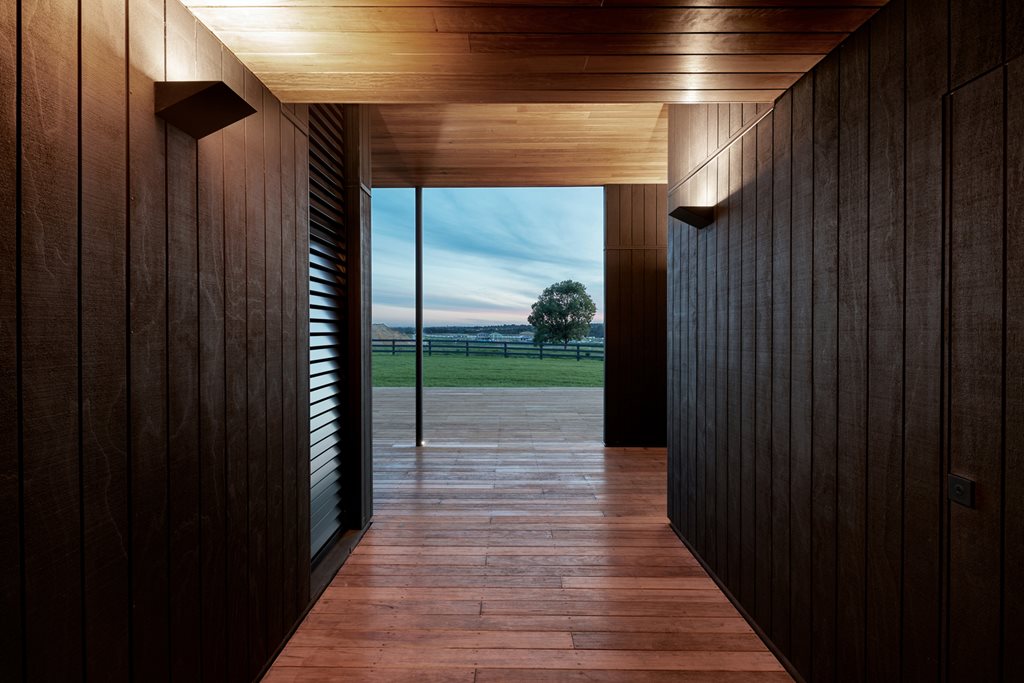
“We see this as a discrete work of architecture, designed to inform the potential purchaser about the place where they may live, and how it might feel to live there,” says Ben Mitchell, director of THOSE Architects.
“It’s all about the architecture. So, for example, unlike most sales offices, it has no signage, and is carefully calibrated to [convey] an experience of its place.”
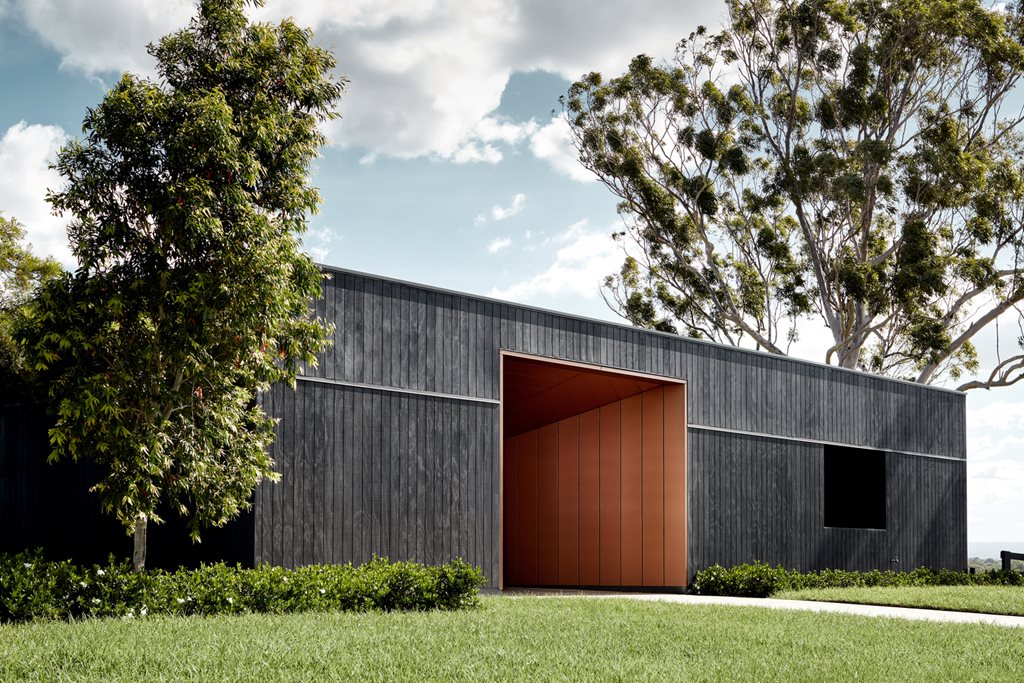
The Dairy takes modest materials and uses them in powerful ways. A black timber wall marks the colossal entranceway, but since it is punctured by two vast (and similarly geometric) openings, it is saved from becoming too imposing.
The two openings represent bare minimum design: a grand, square entrance clad in copper, and a smaller square for the window.
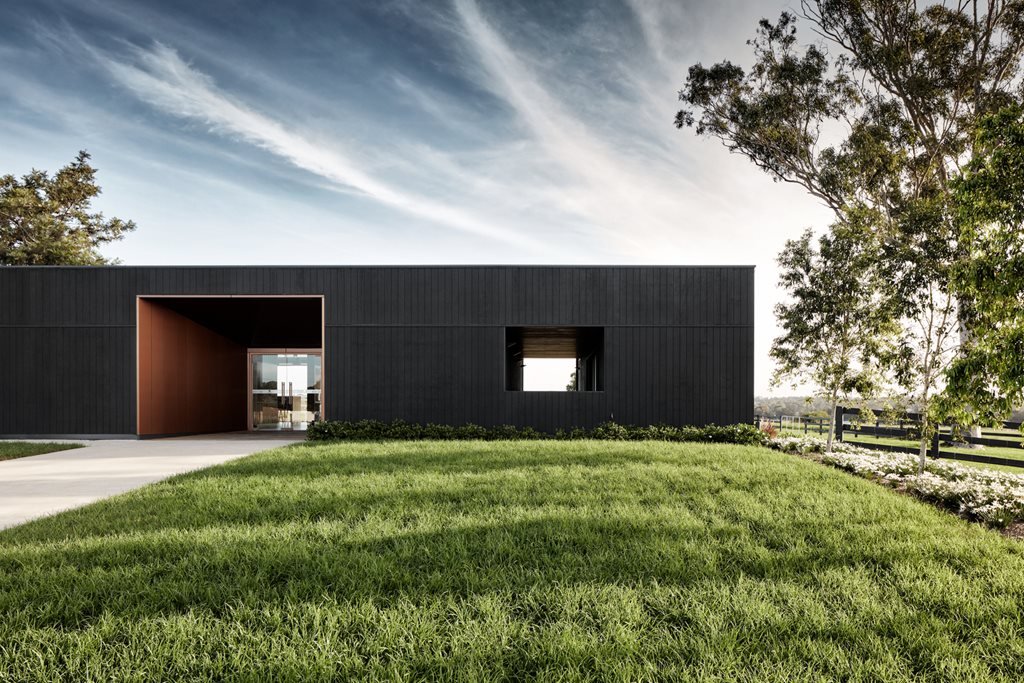
“The circulation sequence through and around the building is carefully curated in order to create moments of tension and relief, camouflage and revelation, intimacy interspersed with long vistas,” says the architect.
“The Dairy project is underpinned by [our] ideas about the way people relate to buildings and landscape: how the architecture moves them into a built space, then through the space, and how it connects them to the landscape beyond.”
