Practicing what you preach is important in the architecture and design industry, especially since buildings and their features and materials cannot be disguised. After all, you cannot claim your project is innovative if it does not push the boundaries of what is normal.
Floth Sustainable Building Consultants is one firm who strives to do more than walk the walk. Moving into new office premises in August 2015, the team decided to undertake the building services engineering and Environmentally Sustainable Design (ESD) themselves, which gave them reign to achieve the most sustainable building possible at market value.
“The drive was not to increase project budget but focus more on conscientious design that would be better for the building over its entire life,” Floth tells A&D.
“As sustainable building consultants, we undertook to ‘walk the talk’ by testing and optimising the building design and construction against the latest sustainable building rating systems.”
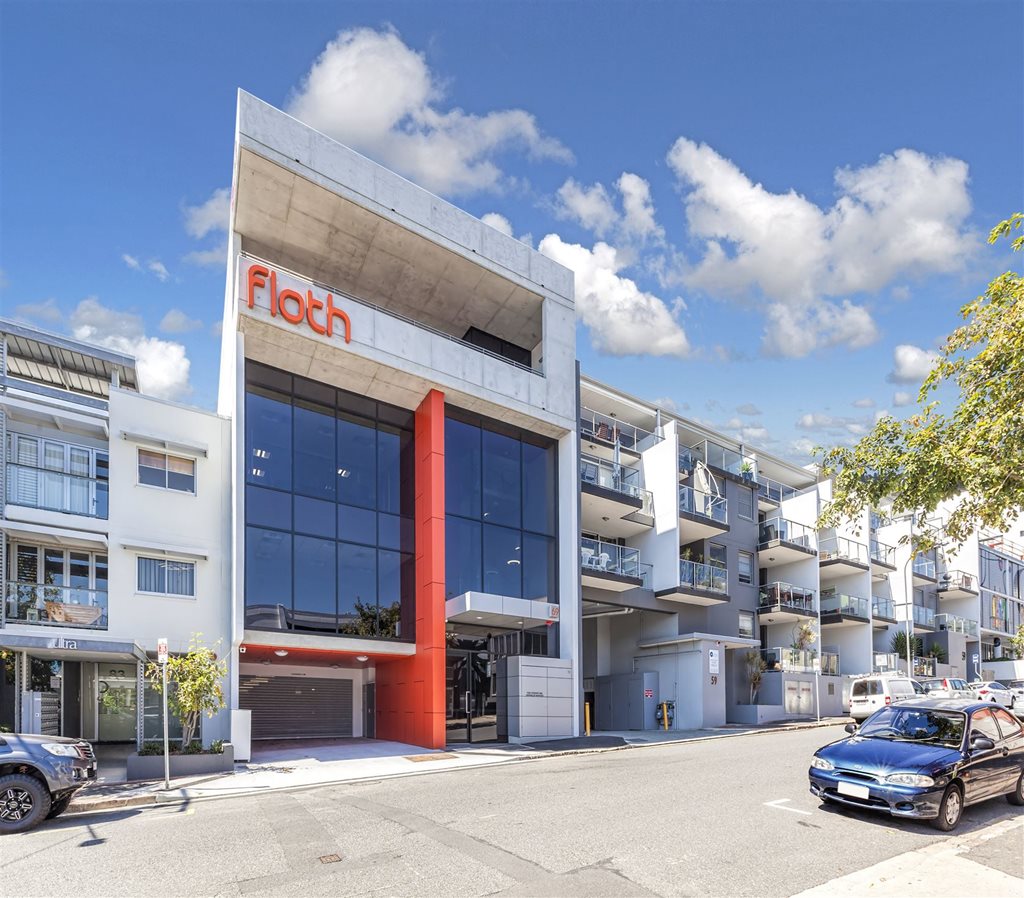
The completed building, featuring a streetward appearance of contemporary articulated concrete and glass, replaces a residential Queenslander building that stood on the site at the time of purchase in 2000. Back then, Floth had converted the 520sqm site into an office, using the space for three years before relocating to larger premises.
When the company moved its commercial activities elsewhere, the Queenslander was also relocated to provide a home to a family of eight in Eske who had lost their house to a fire. This left the site vacant for over a decade before the design and construction contract for Floth’s new head offices were awarded to James Trowse Constructions.
Today, the resulting constrained zero lot line building designed by Mondo Architects has a total lettable area of 1,042sqm. This is broken down into 373sqm on the fully finished first floor; the owner occupier’s integrated fitout over 351sqm on the second floor; and 317sqm on the third floor.
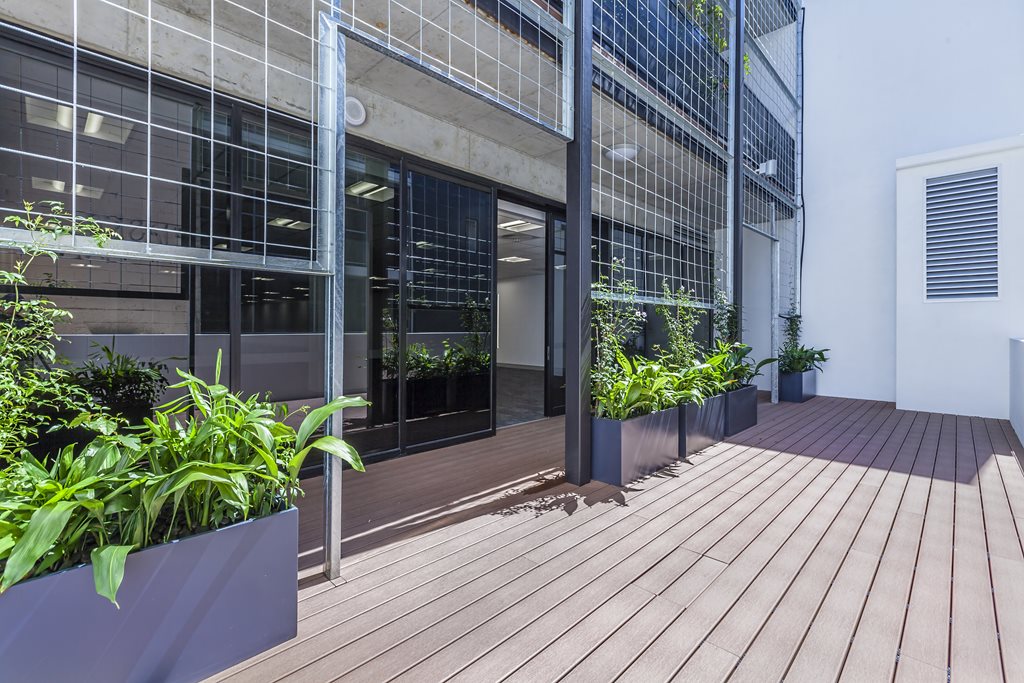
Floth 69 Robertson Street features outdoor balconies on every floor
A plethora of holistic sustainability initiatives implemented in Floth’s new home have contributed to the building’s achievement as the first in Australia to be awarded a 6 Star Green Star Design and As Built v.1.1 certified rating, and a 6 Star NABERS Indoor Environment rating. For example the team, with landscape architects Trevor Lynch, put in place ecology initiatives like the green trellis walls with drought tolerant climbing vines (the native Cissus Antertica or Kangaroo vine and Pandorea Jasminoides species) growing up the external faces of the central light well and rear decks.
Internal drought tolerant planting has also been installed throughout the building. Only plants that can thrive without additional irrigation to the normal hand watering from rainwater-fed hose taps were chosen.
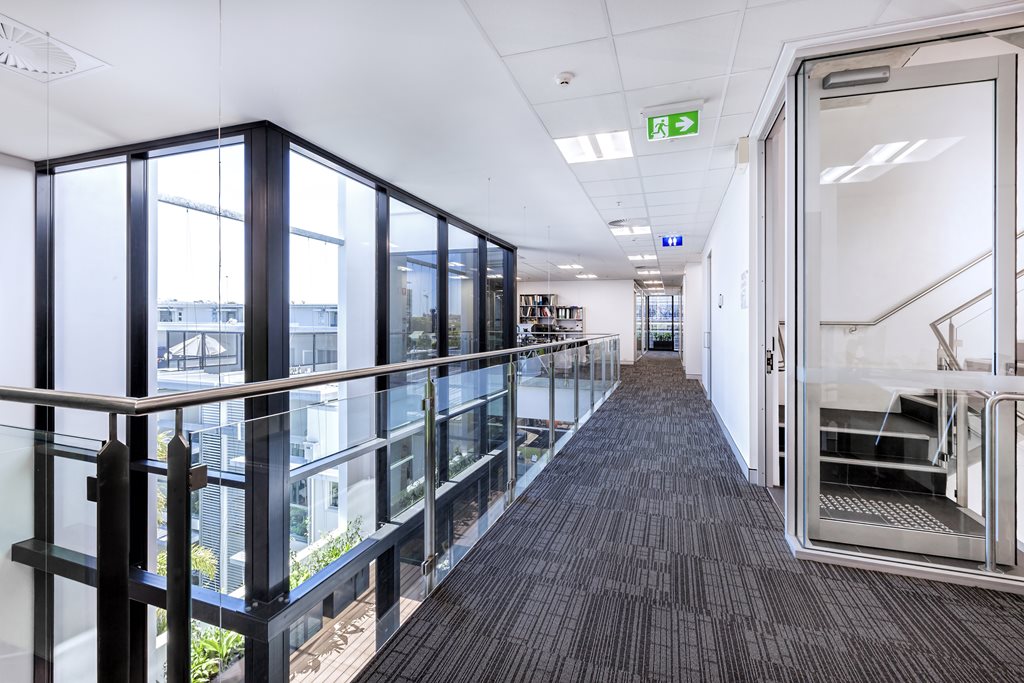
Material selection was another crucial process for Floth, who wanted finishings and furnishings that would maximise building life and sustainability outcomes. On this end, they utilised whole-of-building life cycle analysis and optimisation to inform the use of responsible building materials and sustainable products, and the recycling of demolition and construction waste, including the resettlement of the pre-existing Queenslander house.
This system of material selection has allowed the project to achieve a ‘sustainable products value’ of 13.7 per cent of construction cost – 4.7 per cent beyond the corresponding Green Star credit’s maximum credit requirements. This not only earned the project an innovation credit award, but a third-party peer reviewed LCA even predicted a 252 per cent cumulative reduction of its environmental impacts in accordance with the Green Star rating tool. At 122 per cent beyond the maximum credit criteria, this result is almost double the maximum Green Star benchmarks for cumulative impact reduction.
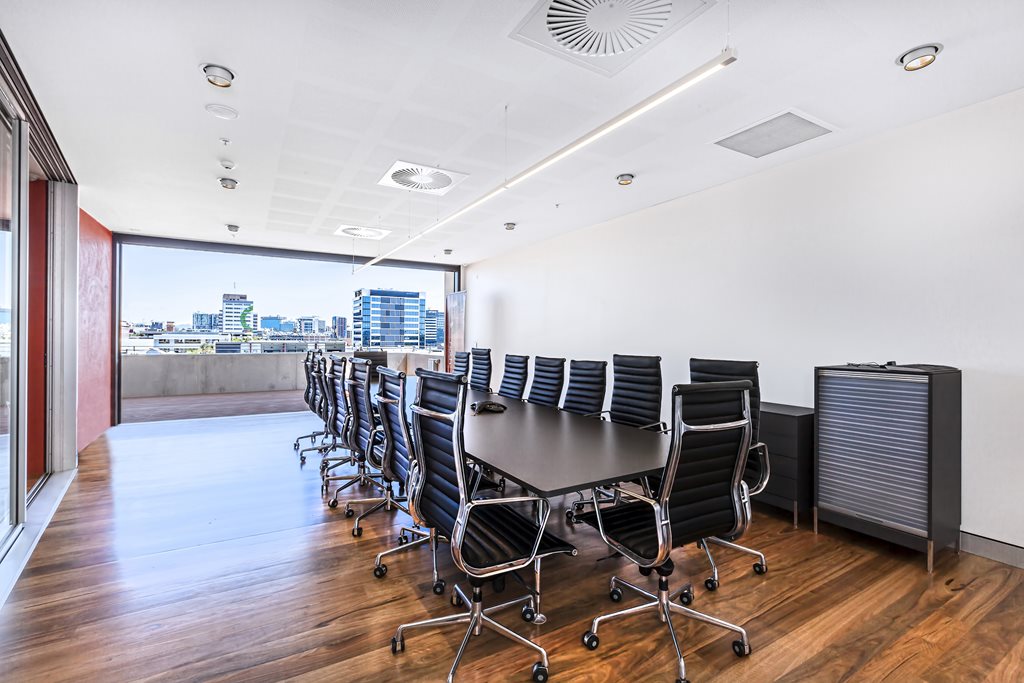
Ecological and material efforts are not the project’s only talking points – a variety of other, no less extensive, sustainability initiatives have also been incorporated in the building’s design and construction. These include:
- Indoor air quality initiatives, which include ideal outside air intake locations, a clean and maintainable air distribution ductwork, outdoor air systems sized to provide 50 per cent improvement to outdoor air rates, and controlled, in response to space, CO2 sensors to maintain no more than 800ppm CO2 in each zone served
- Indoor environmental quality initiatives, such as comprehensive acoustic comfort measures, and flicker-free, high colour rendering, glare reducing lighting that are compliant with best practice general illuminance standards
- Passive Design provided by a high performance envelope incorporating low-e double glazing, thermally insulated constructions and integral shading provided by articulation and balcony elements
- Energy efficient mechanical systems, including zoned heat recovery VRF fan coil units selected to operate at the lowest fan speed setting, variable speed electronically commutated (EC) ventilation fan motors, and CO controlled car park ventilation system
- Low carbon electrical systems incorporating LED general office and circulation lighting, addressable lighting control system with photo-sensor and occupancy sensor switching, and an extensive roof-mounted photovoltaic array and 100 per cent Green Power supply
- Water conservation and energy efficiency features in hydraulic systems, including high WELS rated fixtures and fittings, no water-based heat rejection, fire test water recovery and reuse, and central gas-boosted solar domestic hot water system
- Transport initiatives, including reduced car parking numbers and site selection to allow improved pedestrian access to nearby public transport
- Emissions initiatives including stormwater and light pollution controls, and microbial control in air conditioning and domestic hot water systems.
Further augmenting these efforts is Floth’s commitment to sustainable operations, including an ISO14001 accredited Environmental System, Operational Performance Policy with Metering and Monitoring, Green Cleaning and Sustainable Procurement Plans. Extensive building modeling to minimise energy use was conducted to determine the best possible systems – and outcomes – for the building.
Some of these management initiatives include extended building commissioning and tuning according to the BSRIA Soft Landings Framework approach; cloud-based real-time and cumulative building information screens; and other wide-ranging commitments to performance metering and the recycling of operational waste.
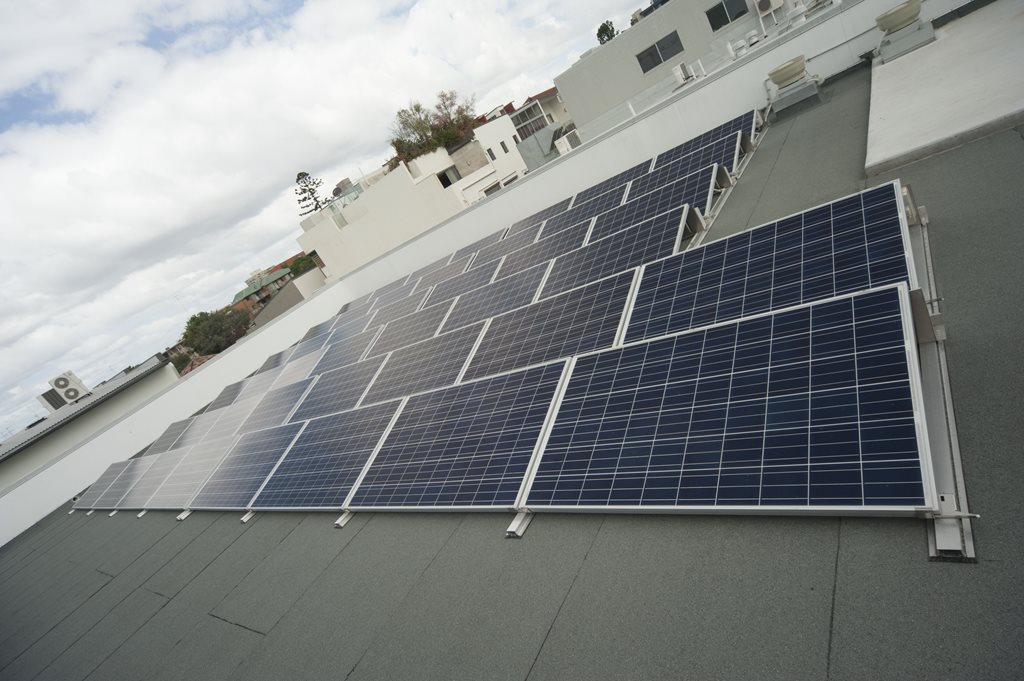
The building’s roof-mounted solar PV system
Although 69 Robertson Street has much to boast about today, Floth points out that the accolades and awards did not come without challenges. In fact, when originally designing the building, the Green Star Design and As Built rating system did not exist, which meant the team was working to a Green Star Office v3 rating.
That did not stop them from testing the design and upgrading to the new rating system once they knew it was possible, even though construction had commenced. Perhaps the best testament of the audacity of the team is the project’s recognition as the only building to have achieved the new Green Star – Design & As Built certified rating in the country, one year after it was awarded and two years after the new generation sustainability system was launched.
The cherry on top was becoming the first Australian winner of a World Green Building Council Asia Pacific Leadership in Sustainable Design and Performance Award, under the Commercial Category. The team collected their prize on 5 October 2016, at a ceremony at the Green Building Congress in Mumbai.
Beyond green building certifications, Floth 69 Robertson Street is also the first building that formally and publicly adopted the Australian Sustainable Built Environment Council's (ASBEC) definition of a Zero Carbon Standard Building. According to the team:
“A 53 per cent reduction in operational carbon emissions is predicted from facade and integral building services improvements (compared to an equivalent Building Code compliant energy model). A roof-mounted solar photovoltaic system achieves a further 13 per cent reduction, also equivalent to offsetting 28 per cent of the building's final operational energy. 100 per cent accredited GreenPower purchased from Origin is the final piece of the zero carbon puzzle. Notably the free electricity generated by the solar photovoltaic system will more than offset the additional operational cost of the GreenPower.
“Given the cost effectiveness of the building, it would be difficult to come up with a better solution.”
PRODUCTS
CARPET TILES
GODFREY HIRST, ECS LEVEL 4 CERTIFICATION BY THE ACCS
REGUPOL 5415 UNDERLAY, GECA CERTIFIED
VINYL
FORBO, MARMOLEUM, GREEN TAG LEVEL A CERTIFIED
WET AREA PLASTERBOARD
KNAUF, WATERSHIELD, GREEN TAG LEVEL A CERTIFIED
DESIGN PLANEL
KNAUF, GREEN TAG LEVEL A CERTIFIED
BATT INSULATION (WALLS)
FLETCHER INSULATION, GECA CERTIFIED
CEILING
KNAUF THERMATEX CEILING TILES (CONTAINS 34% RECYCLED CONTENT)
KNAUF CEILING TILE FRAME (CONTAINS 25% RECYCLED CONTENT)
QUIETSTUFF BY AUTEX CEILING INSULATION (CONTAINS MINIMUM 60% RECYCLED CONTENT)
QUIET SPACE BY AUTEX CEILING INSULATION (CONTAINS MINIMUM 60% RECYCLED CONTENT)
MELAMINE
LAMINEX, GREENTAG LEVEL A CERTIFIED
GLAZING
G JAMES (CONTAINS 21.5% RECYCLED CONTENT)
CONCRETE BLOCKS
PERPLESS CONCRETE BLOCKS (CONTAINS 22% RECYCLED CONTENT)
ROOF
KINGSPAN ROOF PANELS, EPD – PRODUCT-SPECIFIC
CLADDING
JAMES HARDIE, FC & CFC CLADDING, EPD – INDUSTRY WIDE
DECKING
URBANLINE LATITUDE DECKING (CONTAINS 52% RECYCLED CONTENT)
WORKSTATIONS & FURNITURE
TAKEN FROM PREVIOUS WORKPLACE LOCATION. BOARDROOM/MEETING CHAIRS AND TABLES REUSED FROM PREVIOUS PROJECT
CONCRETE
CONTAINS 34% RECYCLED CONTENT
REINFORCEMENT
CONTAINS 73.3% RECYCLED CONTENT

