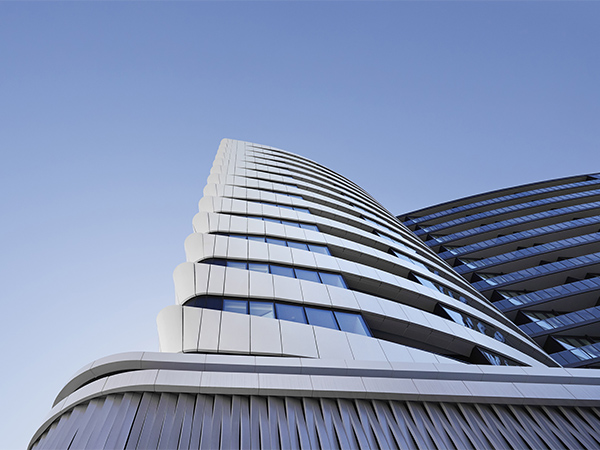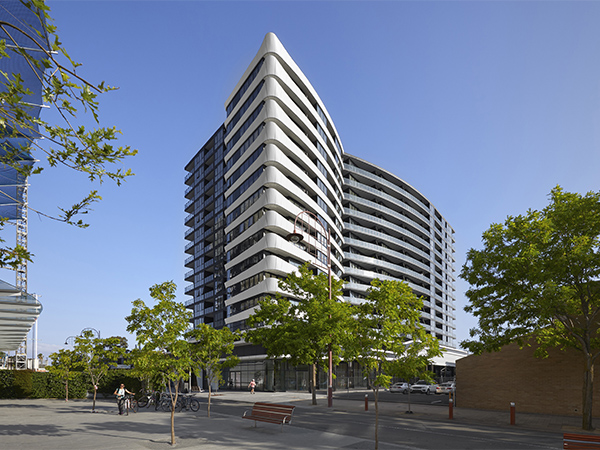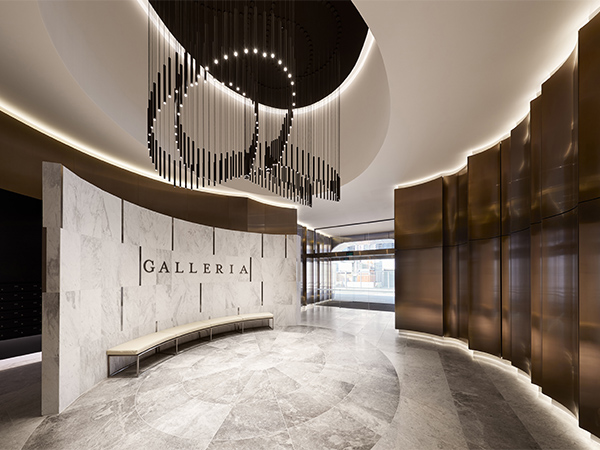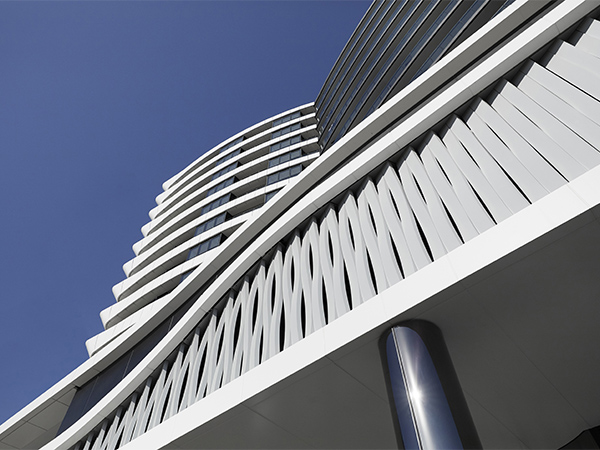From the architects:
As Melbourne increasingly becomes a ‘city of cities’, Galleria seeks to bring a new level of quality and finishes to suburban Glen Waverley.
Taking the form of a cluster of buildings, the architectural structure of Galleria features sinuous curve forms that interconnect and loop – creating a dialogue between the building form and seeking to reduce the visual bulk of the development from the pedestrian point of view.
Galleria offers 276 apartments in total over 15 storeys. The ground floor features prime retail space with a focus on major frontages – 0’Sullivan Road and the pedestrian thoroughfare bounding the west of the site.

Galleria’s public face is integrated with the street through the introduction of the ground level retail spaces and a new pedestrian link leading to the nearby The Glen shopping precinct. This design approach also brings a taste of inner-city laneway life to suburban Glen Waverley with the connectivity of the curved façade further translated and mirrored in the laneways that weave throughout Galleria.
These laneways, directly inspired by those synonymous with the Melbourne CBD, bridge the development with the nearby shopping centres and activated through-fares providing an opportunity for chance encounters between residents as much as for ease of passageway between home and amenities.
Inside, the semi-circular lobby features curved forms to mirror the building’s exterior. Concealed mailboxes, a faceted bronze mirror, a custom chandelier and marble colours add to the luxurious feel of the building.

The development is positioned towards families who wish to reside in a safe area, that has immediate access to public transport and schools. The apartments inside range from 47 to 76 sqm and are a mix of primarily one- and two-bedroom apartments.
Galleria continues the ongoing urbanisation of new town centres, with each apartment offering magnificent views of the CBD and Dandenong Ranges.
The design intention for Galleria was to create a sleek and elegant building which improved pedestrian connectivity across the site and was pleasant to look at from all points of view.

Galleria sits on an island site, located directly opposite to The Glen shopping centre, pedestrian connectivity was a key consideration during design given its location close to other nearby shopping precincts as well. The desirable location is highly sought after due to its proximity to great schools and public transport.
The sophisticated design of Galleria concentrated on activating the immediate surrounds, whilst also improving the pedestrian connectivity between the major shopping nodes of Glen Waverley.
The expressive articulation was a direct response from the existing conditions of the site with the main intention being to create a sleek and elegant building that will reduce the visual bulk of the building away from the pedestrian point of view. This was achieved by creating a refined curved façade which bends away from the pedestrian space, hiding the mass of the development.
The pixelated façade treatment works to further enhance the dynamic movement of the frontage and break up the monotony of a long eastern and western elevation. The dichotomy of the curve and the protruding pixelated façade create an incredibly unique building right in the heart of Glen Waverley shopping district, which becomes hard to forget.
Light coloured roofing materials were incorporated into the design to reduce the heat island effect and energy loading of the building, helping to keep residents cool. The use of a curtain wall on the façade allowed for the seamless integration of metal cladding systems, highlighting the dynamic nature of the façade treatment.
The close proximity of Galleria to public transport ensures the development is habitable for residents who choose not to drive in favour of public transport. With the nearest train station only a short five-minute walk door to door, the development also provides an affordable and attractive option for residents looking to reside outside of the central CBD but with easy links to the city and beyond. The provision of bicycle parking within the development ensure that future-friendly transport is made more accessible to residents, providing another transport option for those choosing to make Galleria their home.

To reduce the requirement for artificial lighting across the development, the design focused on providing abundant access to natural light throughout the development. As a result, around 90 percent of the apartments have direct access to northern, western or eastern sunlight. When and where artificial lighting is provided, the development makes use of efficient light fittings with automated lighting controls to common areas.
To reduce the energy requirement of the development, the open car park on level one provides natural ventilation to the retail tenancy car park.
The collection and retention of stormwater is used for the resident toilets to reduce water consumption as well as slow the amount of water entering the sewer system during weather events.
The development is situated on a site that had previous construction and therefore had zero impact on the greenfield amenity in the area. Stringent measures were taken to ensure a reduction in wastage during demolition of the previous building to reduce the impact of the project on waste and the environment.
Galleria also achieved a NaTHERS rating of 6.0 stars.

