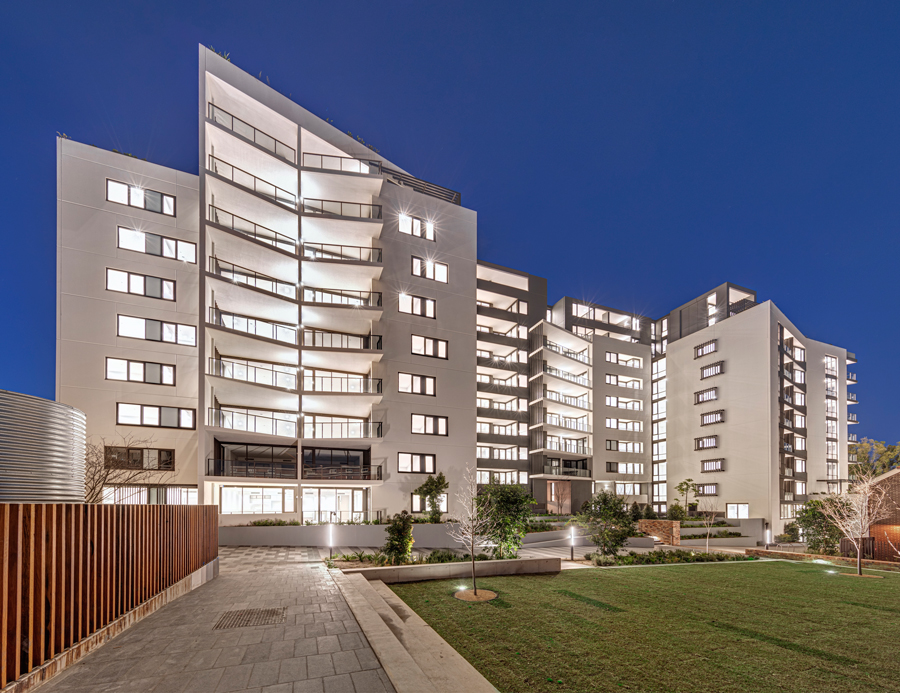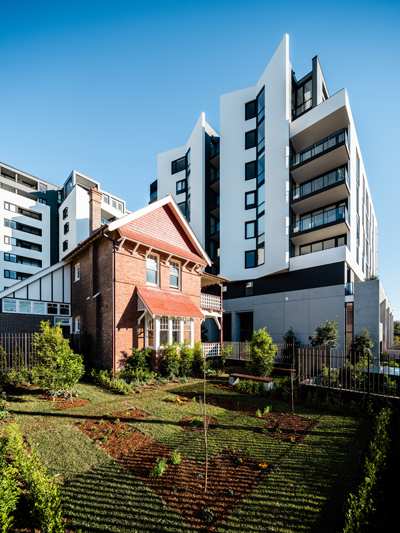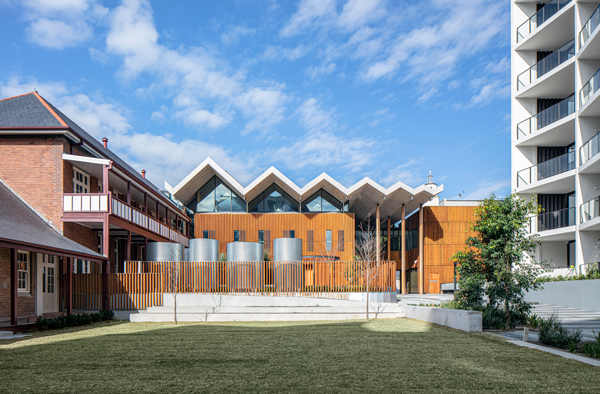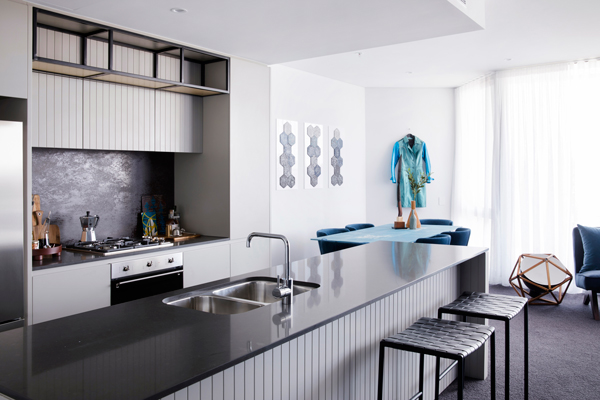
The newly completed Marrick & Co development is uniquely Marrickville, channelling the character, history and deeply ethical core of this Sydney suburb.
A collaboration between Mirvac and Inner West Council, Marrick & Co is the first One Planet Living community in NSW. Essentially, this means that the buildings have been designed to help residents live sustainably within a fair share of the earth’s resources.
The partnership between Mirvac and the council has resulted in a number of community benefits, namely the new BVN-designed Marrickville Library, which includes a community hub, children’s playground, indoor and outdoor events space, public parks and nine affordable housing units. Important local heritage buildings have also been preserved, restored and adaptively reused. For example, the old hospital has been integrated into the library and the former nurses’ quarters has been revitalised as Lilydale House, with two whole floor apartments.

Designed by Tonkin Zulaikah Greer Architects, Marrick & Co includes a total of 225 apartments and terrace homes. Its design was inspired by Marrickville’s industrial heritage, the roofscape of Marrickville Library and the suburb’s ethical core and community spirit.
“Marrickville is this wonderful, eccentric place where residents feel a deep sense of belonging and commitment to their community,” says Tim Greer, director of Tonkin Zulaikah Greer Architects and a resident of Marrickville himself.
“To achieve this, we had to turn traditional apartment design inside out, creating buildings that were outward looking rather than inward.
“The buildings have their own unique design aesthetic drawn from the diversity of building styles in Marrickville. The facade features a series of chevrons which articulate the building by echoing the roof form of the surrounding buildings and library roof.”

Diversity in the design, size and pricing of the apartments and terrace houses was a deliberate strategy to attract a diverse range of buyers, among them empty nesters, young families, singles, couples and first home buyers.
Creating a community
A number of strategies were implemented to facilitate a sense of community at Marrick & Co.
For example, The Common is a unifying space where the public and private domain overlap, providing a tree-lined open space with a lawn for recreation, picnics and play.
“Being at the centre of the site means that the buildings around the perimeter open onto a beautiful landscaped space which is not only about enjoyment but also has a role to play in the collection of rainwater as part of the water filtration for the site,” says Greer.
Other community-building design features include:
- A rooftop garden with vegetable beds, seating and an outdoor kitchen with barbecue and pizza oven
- A reading terrace and kitchen garden for composting produce waste
- At The Common, residents will have access to free exercise classes for a year, allowing them to get fit with neighbours and the community.
Marrick & Co embodies an entirely new approach to urban living, according to Mirvac’s general manager of residential development NSW, Toby Long.

“We no longer consider it enough to simply build apartments and just let people get on with their lives,” he says.
“Design and planning have an enormous role to play in making those important relationships with neighbours develop, which in turn form the building blocks of a strong community. We are all social beings and sometimes you have to be actively involved to make those initial connections happen. Our measure of success will ultimately be the health and happiness of the people who live here.”

