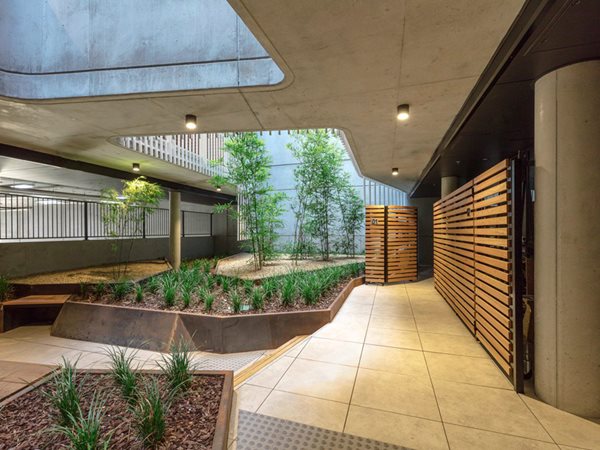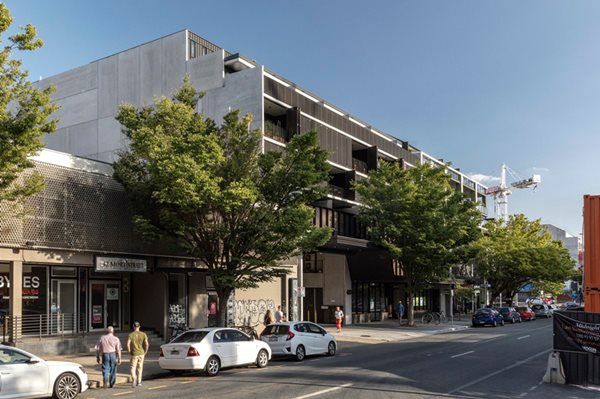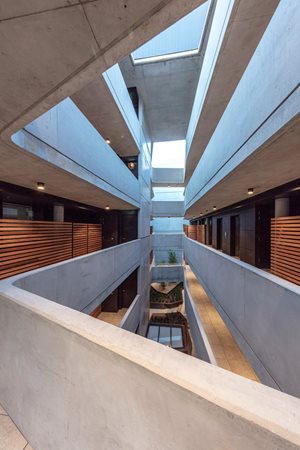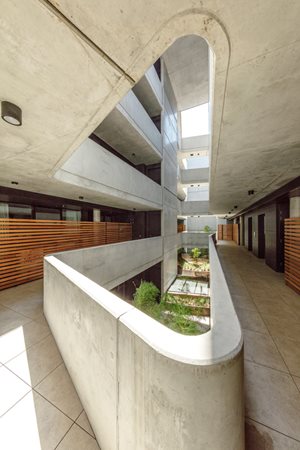
The design of The Gallery Apartments in Canberra represents a desire to break away from the restrictions of the traditional central corridor arrangement typically associated with mixed-use residential buildings.

Brief
The brief specified:
- The apartments needed to fit into an old industrial area (Canberra’s Braddon precinct) currently going through a period of rejuvenation
- A need to reference the building’s surrounds, particularly through the front entrance and public areas of the building
- Fifty-four units on top of two levels of commercial space
Design response

In response to the brief, the building was split into two sections on the residential levels, allowing the creation of a circulation space that is open to the sky.
This central void space acts as the ‘lungs’ of the building, enabling dwellings to be naturally lit and ventilated from two sides. It also made it possible to create more compact apartment layouts and increase the site’s density without detracting from amenity.

“We questioned the way in which apartments are designed and looked to see how we could improve the liveability and amenity,” says Cox Architecture director, Chris Millman.
“The internal atrium space is stunning. You have this big open space from the lift and then you get to your apartment by a bridge way, rather than a corridor.”
According to the architects, the open circulation space contrasts with the orthogonal geometries of the private spaces, embracing the social aspects of high-density living by giving attention to spaces that support encounters between residents and visitors.

