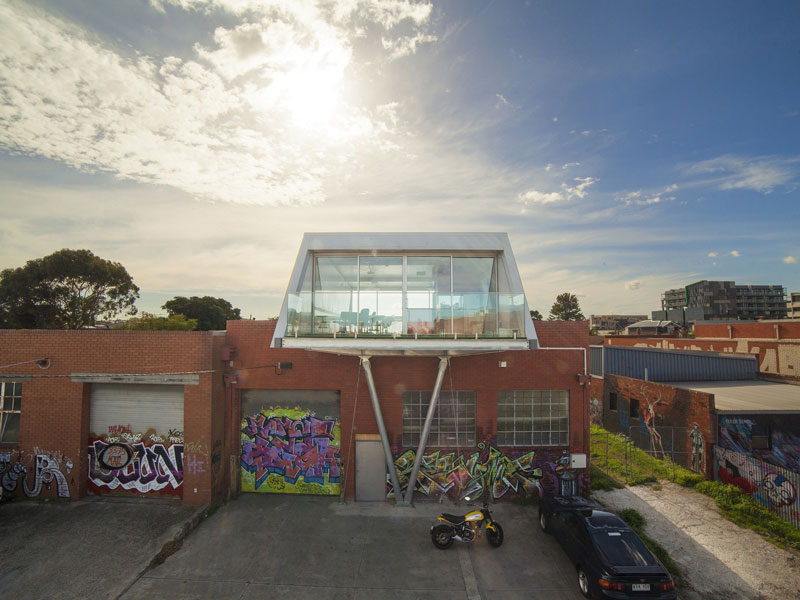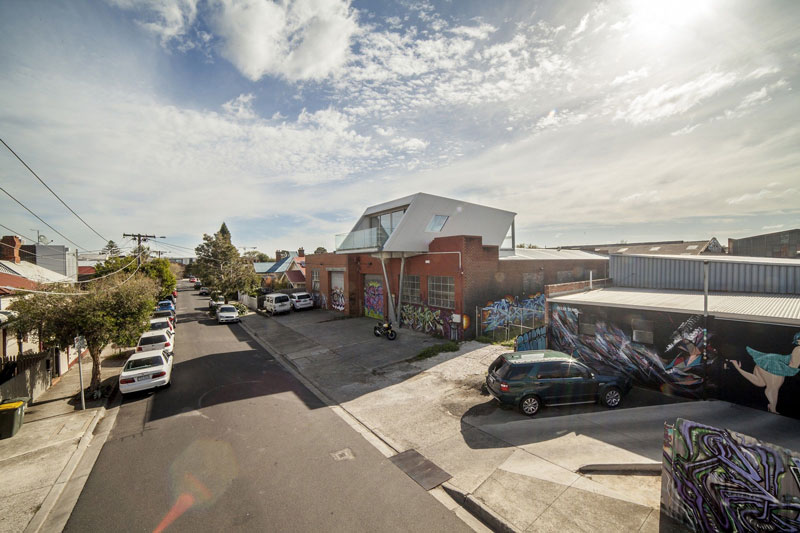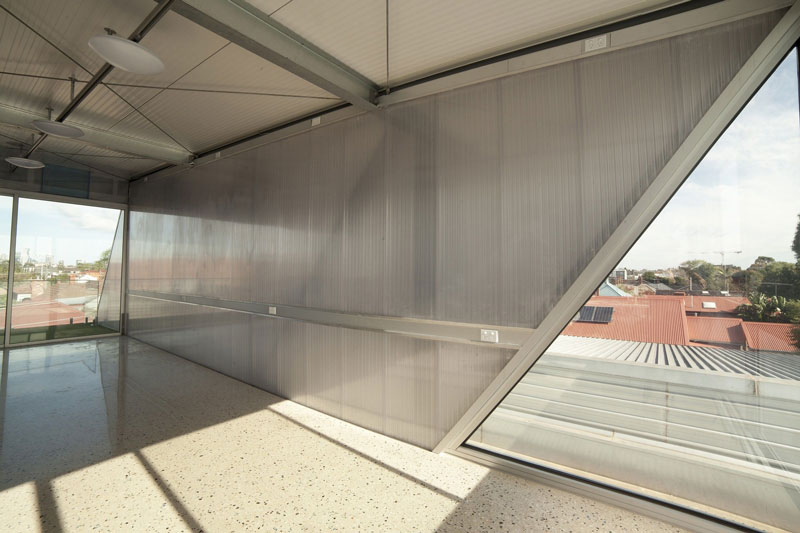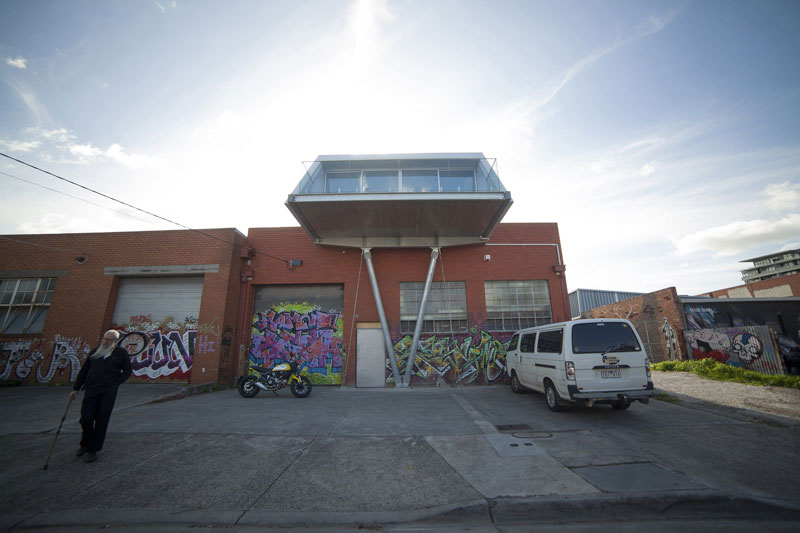
In a somewhat unusual request, the architect of this project was asked to design a ‘tea room’ atop an old factory in Melbourne.
The former factory is in the back streets of the inner-city suburb of Brunswick, where the client and his friends used to work on their motorbikes.
Like most old factories it has no views, while the roof boasts panoramic city views.
The client requested a tea room on the roof of the factory; a place to relax and admire the cityscape.

Design response
The architect decided on a parallelogram form that cantilevers over the carpark to make the most of the sun and views.
Additional structural support was added through a ‘V’ column and two thin rods on each side that form an ‘M’ shape.

Inside, the stairs, lift core and walls are covered in coloured polycarbonate. The polished slab functions as a thermal mass, retaining the sun’s heat, working in tandem with the hyper-insulated walls and roof. In winter, the roof’s solar PV panels also provide power to heat the slab.
The cantilevered form of the building cuts through the brick parapet at the front of the old factory, hovering over the graffiti-covered industrial landscape.

Building materials
- External wall cladding panels – Bondor panel, plain profile
- Internal wall lining (and some external) – Lexan Thermoclick/Ampelite

