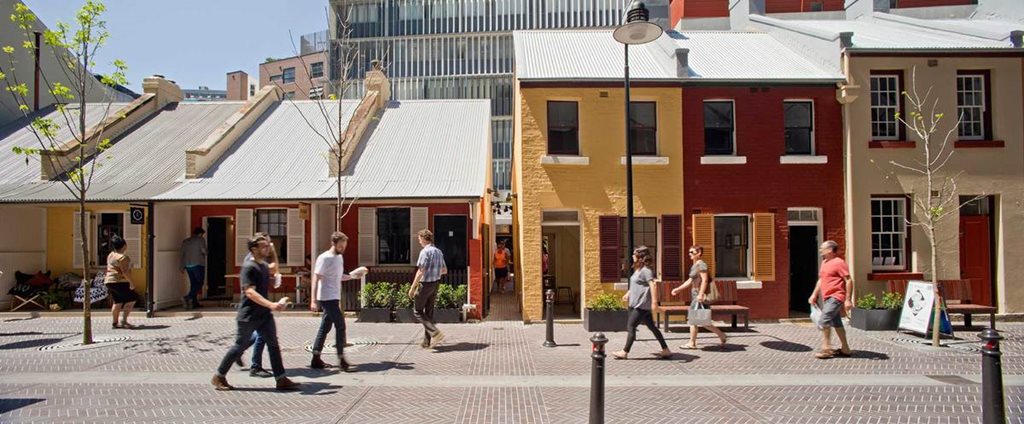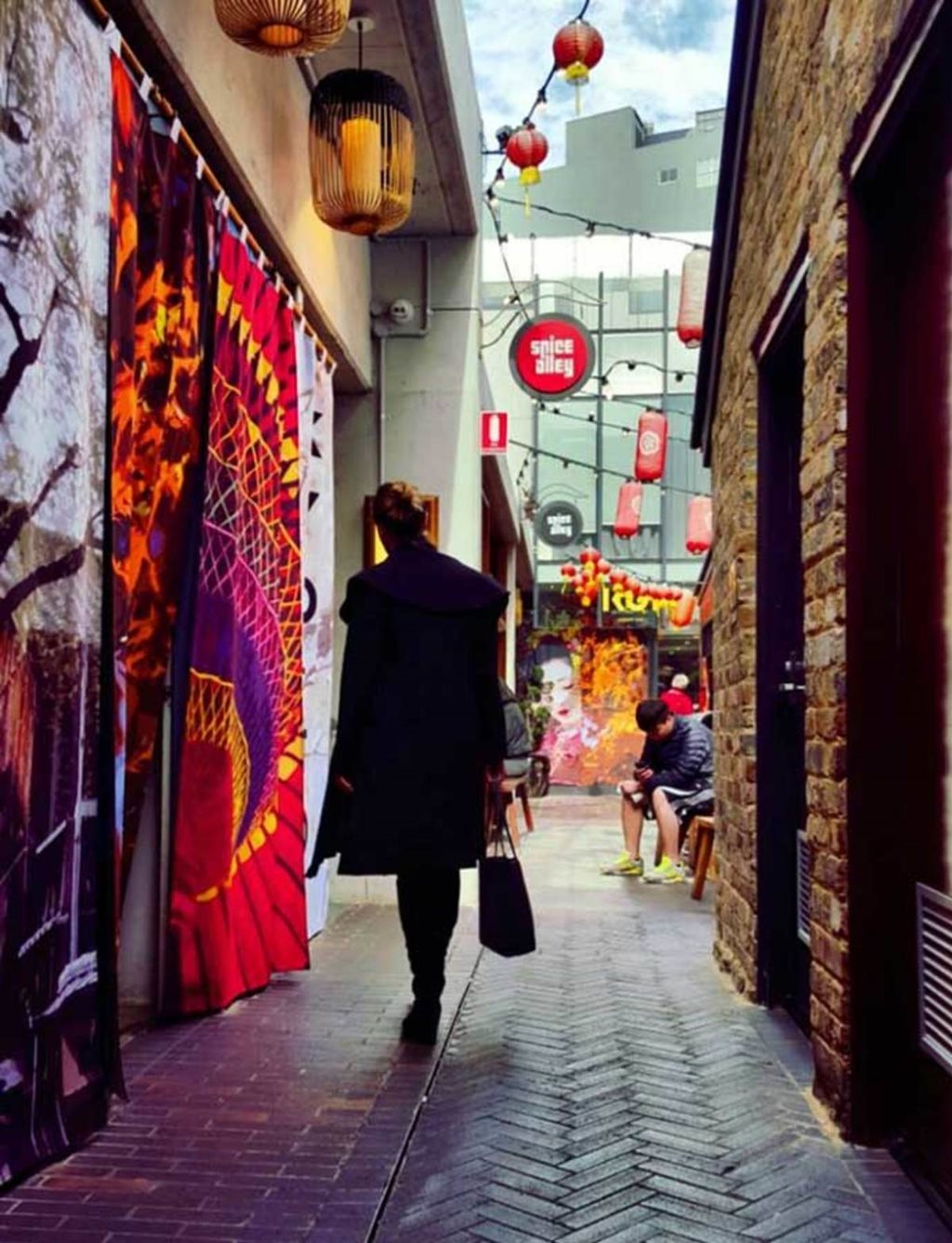From the architect:
An abandoned back alley at the former Carlton & United Breweries site has been transformed into Sydney’s latest cultural hub. Connected via an innovative brick-paved ground plane, the street’s heritage terraces and industrial warehouses have been reimagined into vibrant galleries and event spaces, creative businesses, restaurants and bars.

A leading example of urban renewal, the series of new walkways and pedestrian links stitch Kensington Street back into the fabric of Chippendale and the Central Park precinct, while the pedestrian-friendly design and adaptive reuse of buildings and kerbs has successfully reactivated a once neglected street. Kensington Street’s transition from slum to sought-after destination illustrates the power of placemaking, and the impact quality public spaces have on building communities and revitalising cities.
KEY CHALLENGES
Part of an underutilised and rundown industrial area, Kensington Street’s prized inner-city location and its mix of heritage workers cottages, terraces and warehouses, held great potential. As landscape architects and urbanists, our challenge was to reimagine the street, balancing old with new, while activating the streetscape to capitalise on the area’s changing demographic.
Together with architects Tonkin Zulaikha Greer and heritage architect Paul Davies, TDS+JAAA forged a cohesive design vision across the site, carefully blending the language of the public realm with the heritage of the built form.
Along with restoring the street’s heritage fabric and balancing new and old, placemaking and creating a shared public zone were key challenges of the project.
Placemaking: As key contributors to the making of cities, understanding the varying and eclectic requirements of Kensington Street was a major challenge for TDS+JAAA. Blending urban design, environment, community and infrastructure was essential to successfully connecting people with place. In Kensington Street, the challenge was to make a robust and authentic street for living, where the hand of the designer remains largely unseen.

Creating a shared zone: While the original masterplan designated Kensington Street for pedestrians, TDS+JAAA developed a shared street approach, integrating cars within a pedestrian-focused environment to retain the authentic working street aesthetic. The design deliberately compresses the carriageway, creating a ‘friction’ that is vital for a successful shared-street environment.
The street also presents motorists with a succession of subtle physical and visual restraints designed to encourage slow driving and constrain parking, including a central granite dish drain (instead of kerb drainage), a loose avenue of trees with tall tree guards, and steel bollards. The patterns of the paving are also designed to keep drivers and pedestrians alert, bleeding in and around the courtyards of cafes and restaurants on the strip.

