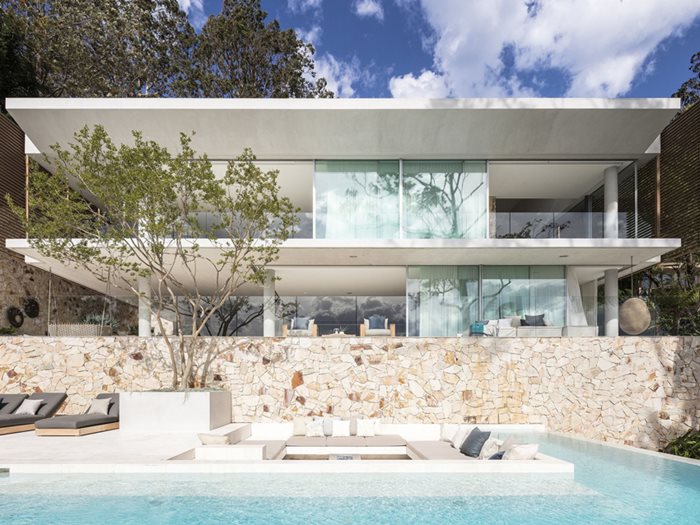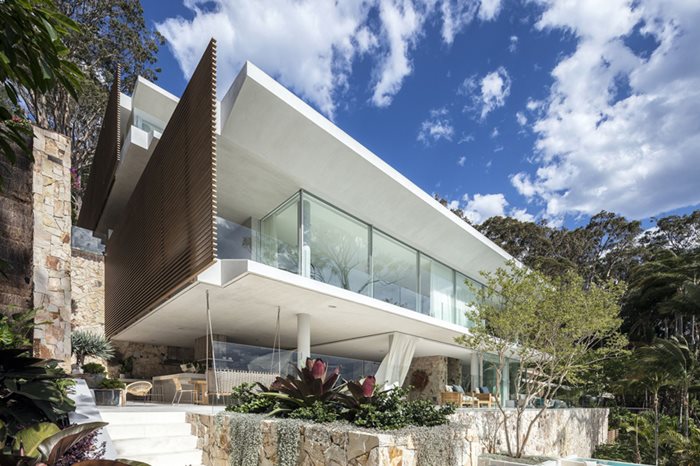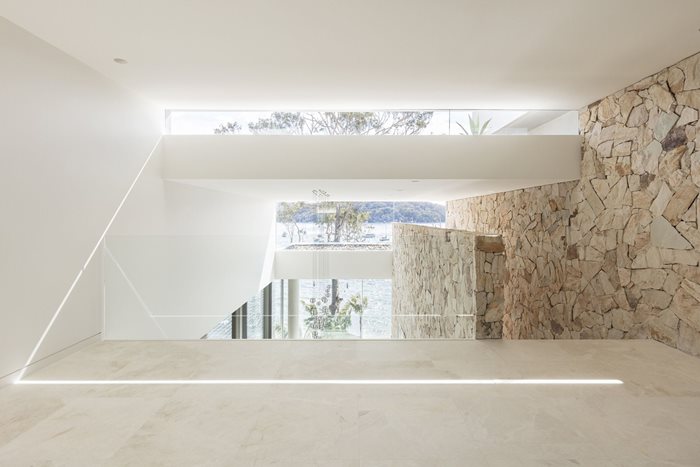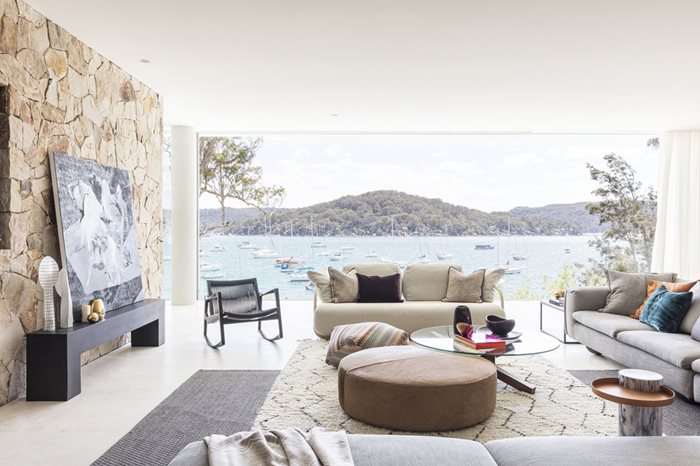
Waterfront Retreat is a stunning interpretation of the modern Australian dream home, featuring no less than a private beach, well-landscaped garden and open-plan living with stunning views from every angle.
Located on a steeply sloping waterfront block in the Sydney suburb of Newport, this house is a four-storey structure presented as a series of floating platforms graduating towards Pittwater; a series of cantilevered concrete slabs that hover above a recessed stacked stone podium.

With connection to nature being the key criteria for this design, the architect made sure to include large floor-to-ceiling sliding doors, floor-to-ceiling glazing, skylights and oversized cantilevered balconies.

In response to the home’s significant floorplan, interior spaces were broken down into intimate ‘pockets’, creating a sense of warmth and cosiness even in the largest open plan rooms.

Much of the home’s design was inspired by the colours and textures of its surrounds; sand, bush, water and sky. For this purpose, the architect chose light grey in-situ concrete walls, bleached European Oak and limestone flooring, soft sandstone-coloured stack stone feature walls and ‘invisible’ floor-to-ceiling Vitrocsa glass.
Key products/suppliers

