Championing the design of classic sports cars, the Quinlan Group-designed Urban Beach House does not sit idly. Every millimetre of the house serves a certain purpose, with many structural elements doubling as practical and stylistic features.


Tasked with the project by a family that placed privacy and low maintenance as a top priority, Quinlan Group set about devising a home that would integrate seamlessly into its surrounding context. The house would fold away from the front, creating a space for living at the rear, so as to not crowd or dominate the streetscape.

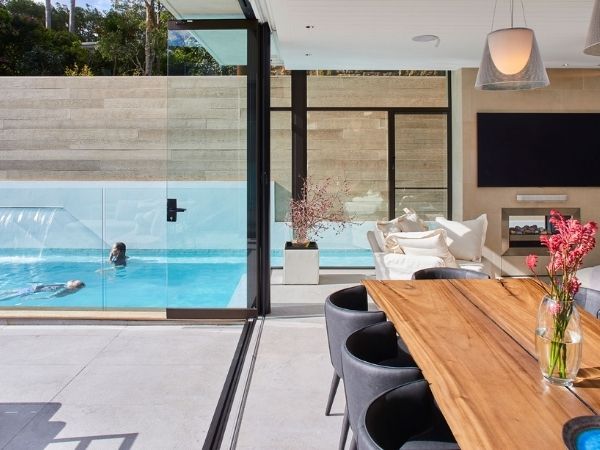
What has been created by the Quinlan Group is a dwelling that comprises three distinct parts. The first is a sizable stone volume that houses the services functions, a glass pavilion at ground level containing the public and entertaining spaces, and a floating timber and metal louvre clad box over this that houses intimate private spaces. It functions much like a modern townhouse, spread vertically over four levels that are effectively hidden within a two-storey building envelope.
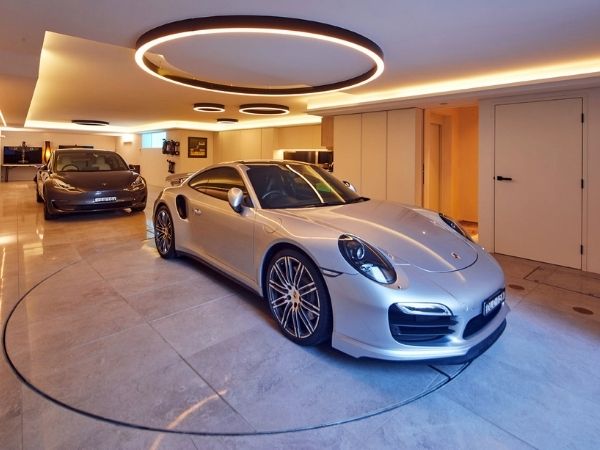
The building has been designed to integrate seamlessly into its surrounding context, folding away from the street to create space and visual impact without crowding or dominating the streetscape. These forms are aligned with their respective boundaries to relate better to the neighbouring dwellings and the two intersecting geometries are hymned internally through lineal lighting and cladding.
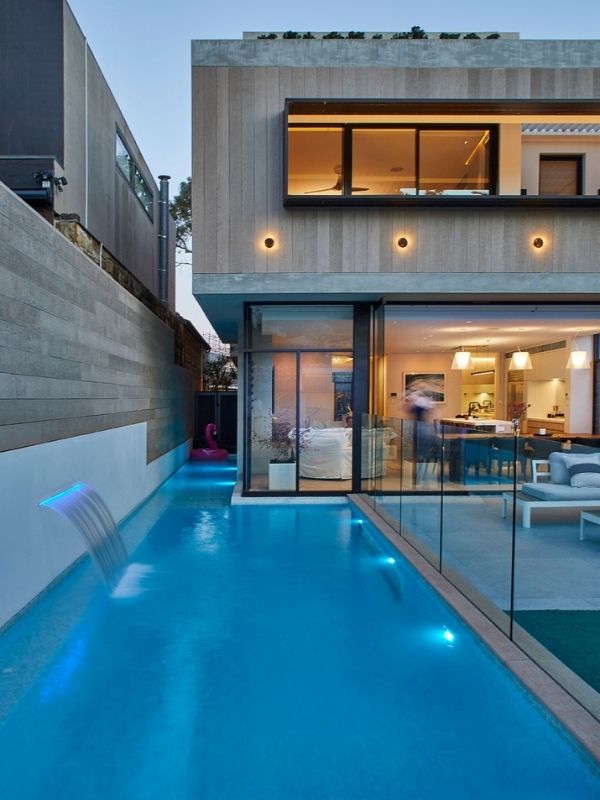
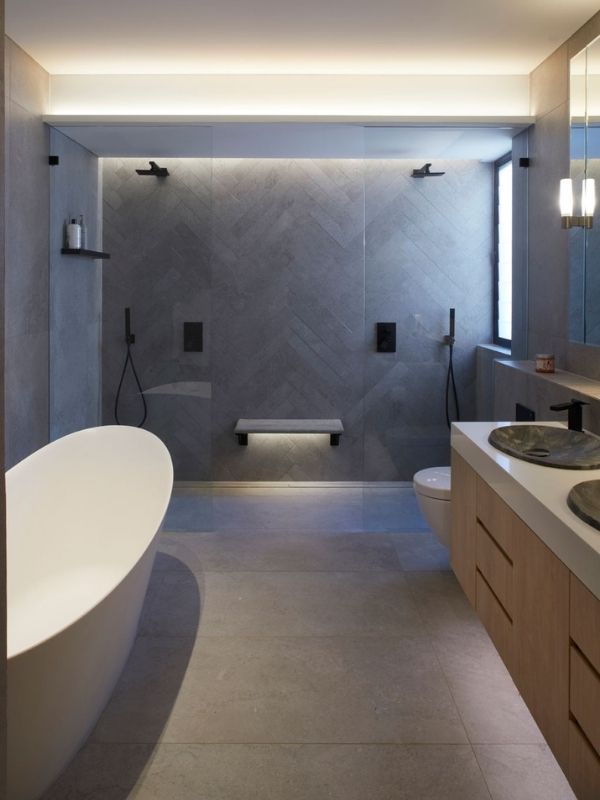
With most decisions being driven not so much by cost or visual impact but on touch and feel; this is very much a sensory house. WIth warm lights lining the facade and the interior stairwell, the textural palette of the home is carefully crafted and invokes thought and wonder at every turn.
Sustainability was a key influencer of the overall design, with an entire roof of solar panels connected to dual Tesla batteries, a north facing full height lightwell with integrated sun shading, thermal mass anchoring the building, cross flow ventilation to both living levels, robust low maintenance materials and enormous on-site retention and re-use tanks. Advanced Lutron home automation systems linked to multiple hand-held devices that give the residents the ability to control levels of power, ventilation and natural light.
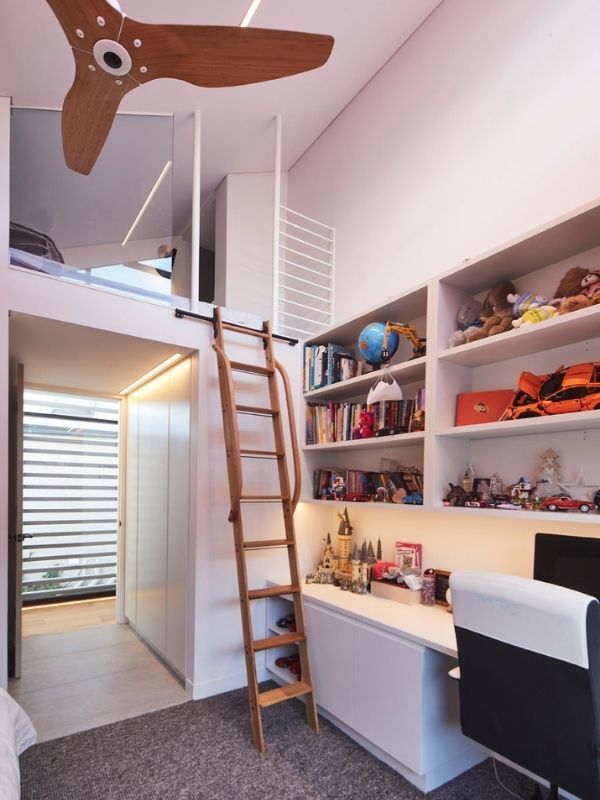
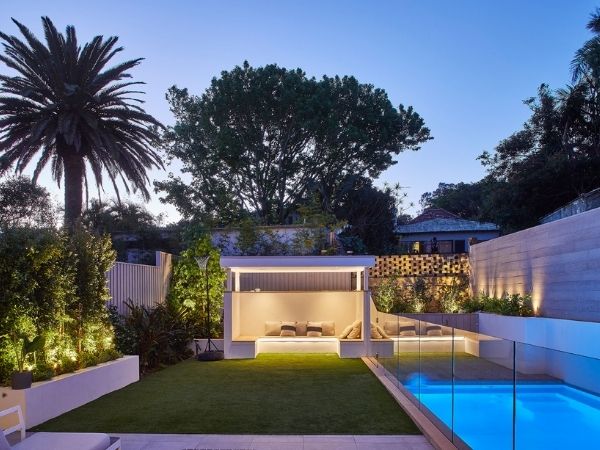
Effectively creating three separated parts and conjoining them at the hip, Quinlan Group have smartly devised a house that keeps its cards close to its chest to the street outside. What lies beyond the front fence is a well kept secret for the residents and their guests, who are fully immersed within this sensory wonder that leaves nothing to chance.

