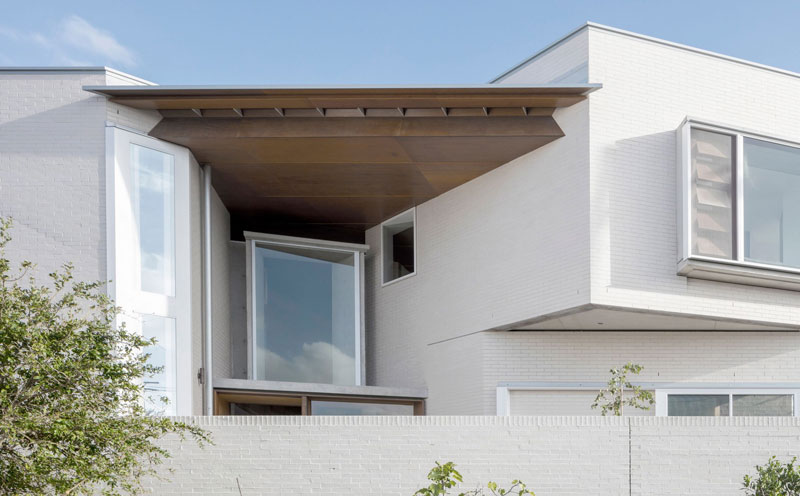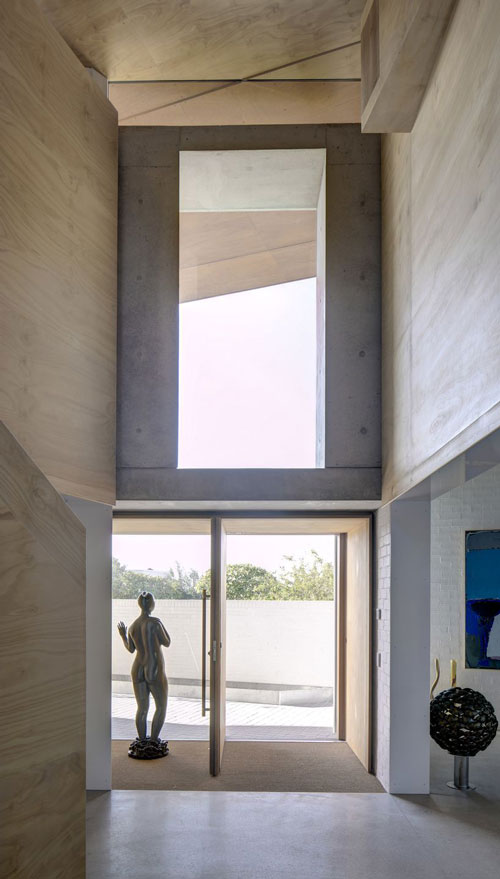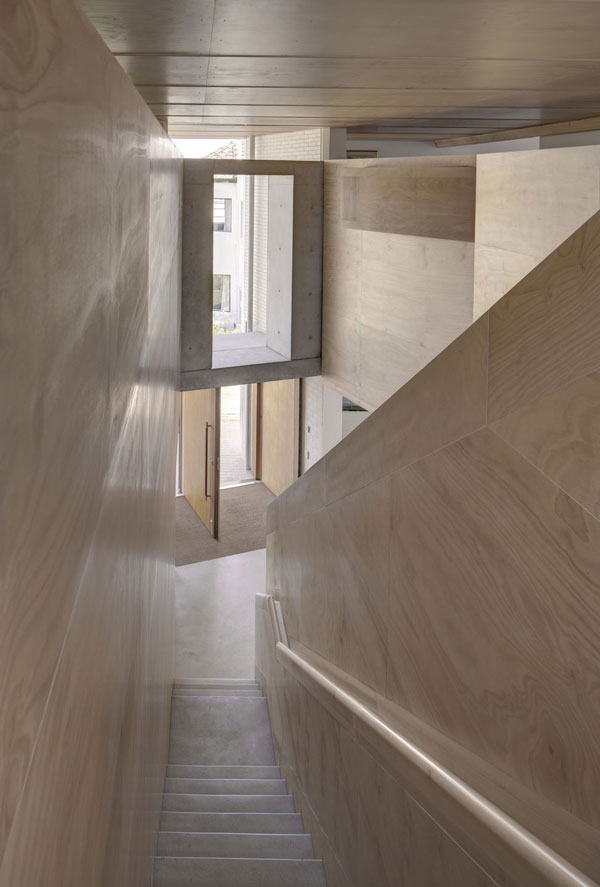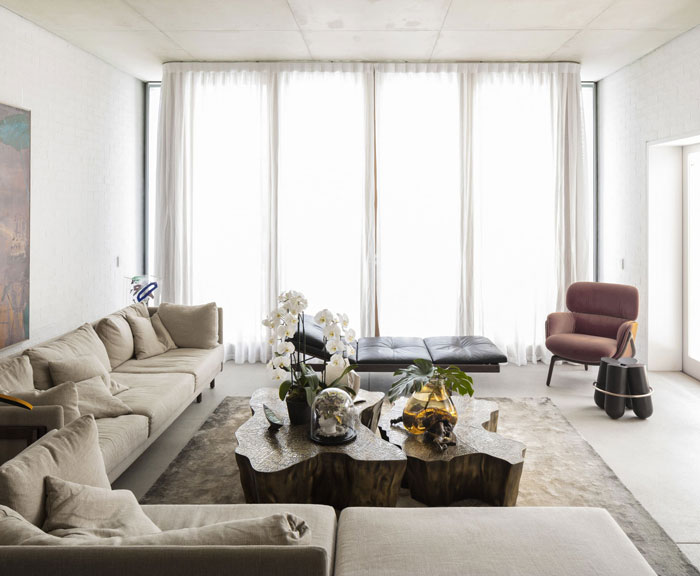
From its suburban streetscape, Thoma House reveals very little. Instead, it looks out onto views of the coast and city skyline.
Located in the sought-after Sydney suburb of Dover Heights, windows and openings have been carefully considered to make the most of the home’s surroundings; Bondi to the south, the street to the east and the city and harbour to the west.

The house is rather private, finally revealing itself from the garden. The west elevation is exposed to the environment, flooding the kitchen and living space in light. However, deep eaves offer protection from the sun while framing views of the Sydney skyline. The building steps away from the northern boundary to the rear, where there is a living space and terrace.

Built for family life, the house includes spaces for togetherness and retreat. High joinery and low ceilings around the level one entry void create private but light-filled sanctuaries for reflection and solitude, while generous ground floor spaces support family interaction and entertaining.

Sustainability features
The home was designed based on the core sustainability principles of passive thermal design and longevity. Double skin brick walls and polished concrete floors give the benefits of thermal mass, while carefully positioned sliding doors, windows and hatches allow cross-ventilation.
A simple palette of robust, natural materials ensures the house is low-maintenance and well-suited for longevity in its coastal environment.
Key products/suppliers
- Corian - Bench top and sweet 805 integrated sink
- Trend - Trend feel glass mosaic tiles / 2134
- Corian - Purity 7210 basin
- Tece - Tece Loop Push Plate – White glass
- Brio - Zero Clearance Sliping Door track system
- Cemintel - Barestone External Clapping
- Creative Bricks - Luminate Thredbo White Bricks

