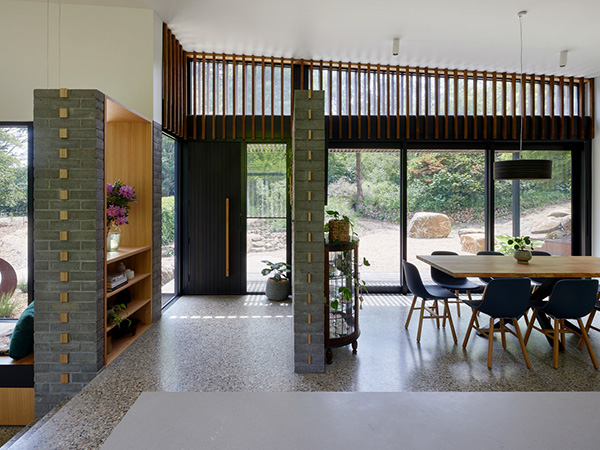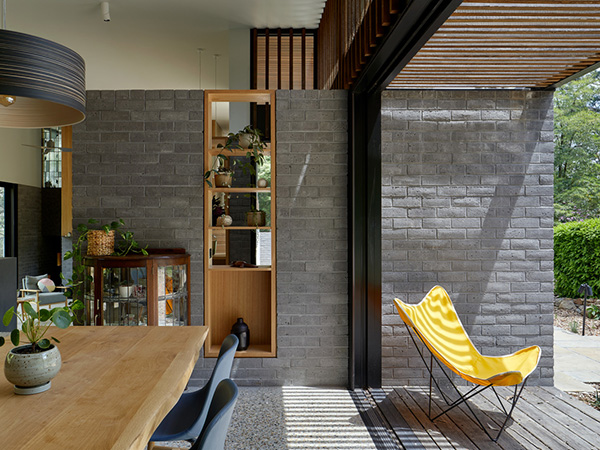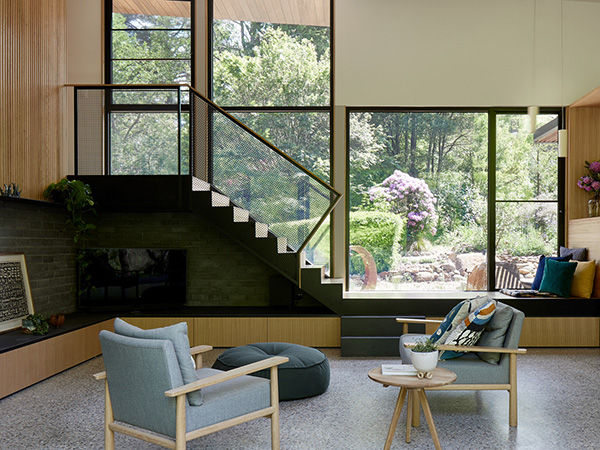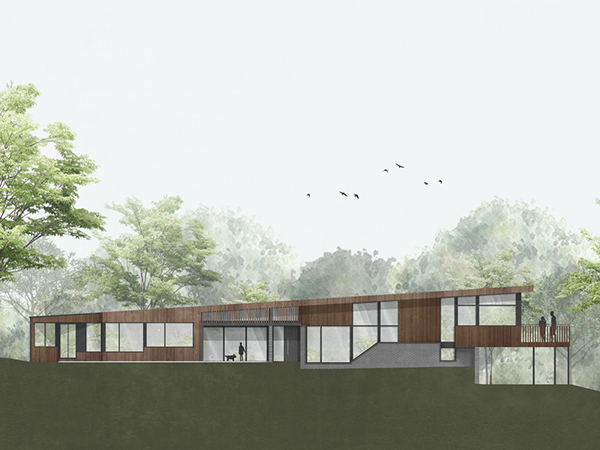From the architect:
Olinda House is the result of a love story between the owners and their site. Designed for vets and keen gardeners, Matt and Leanne, the home brings the outdoors in and means their daily lives are immersed in greenery.
We worked with Matt on his previous house, so when the couple decided on a tree change in the stunning Dandenong Ranges, they asked us to design a home to embrace the landscape with a focus on sustainability.
Built broadly on the footprint of the original house, the design minimises site disturbance and maintains existing trees. Like all our projects, the Olinda House embraces the sun and utilises passive solar design techniques to ensure the home is comfortable and efficient, year-round.
The home is long and narrow, stretching from east to west to maximise the opportunity to capture north light. Windows on opposite sides of the home capture cooling breezes. This keeps the interior naturally warmer in winter and cooler in summer.

Combined with 60 solar panels on the roof, the home is not just comfortable, but low energy. The couple estimate their yearly power bill will be around $300.
The leafy surrounds means the site has a moderate bushfire risk with a BAL-29 rating. In order to meet these building regulations and keep the home safe from bushfire, the design and material selection was an important consideration.
To help achieve this rating, the home is built on a solid podium of concrete and blockwork: not your typical blockwork, though.

Timbercrete, a lightweight, sustainable building block fabricated with waste timber content offers a unique and eco-friendly alternative. The use of concrete and blockwork offers a double benefit; their solidity and thermal mass helps to maintain an even temperature inside the home, enhancing the effectiveness of the passive solar design.
With hydronic heating throughout, typically in the concrete slab, even the coolest winter's morning is cosy underfoot.
A split-level design allows the home to hug the natural slope of the land. An added benefit of the split-level is the way it creates living spaces which are connected to each other, while still retaining their own sense of space; it's a great alternative to the common open-plan design which can feel cavernous.

Matt and Leanne say their pets love the home, particularly the chance to find a cosy spot in the sun without feeling like they're missing out on the action.
A single-angled roof caps the entire home. Sloping in the opposite direction to the land, the angle of the roof over the split-level design means the living areas can enjoy dramatically higher ceiling heights. The simplicity of the roof form is also an asset on the bushfire prone site, minimising the build-up of leaf litter and vulnerable junctions.
Generous windows offer framed views of the landscape from inside. From outside, the windows create views directly through the house to the trees and shrubs beyond, or reflect the surrounding greenery, helping the home feel semi-transparent and allowing it to nestle into the site.

Locally sourced Ironbark, with its natural fire-resistant qualities, is also used for external cladding and helps the home blend into its bushy surrounds. Inside, a palette of polished concrete floors, Timbercrete blockwork and local hardwood creates a warm yet robust interior.
Olinda House creates the perfect sanctuary for Matt and Leanne: a place which celebrates and enhances their site and maximises the benefits of their tree change. Whether it's getting out in the garden, feeling connected to nature (even when inside), or just sitting back and enjoying a slower pace of living, Olinda House makes it a joy.
Images: Supplied

