Inspired by a fallen burnt tree branch, The Char House by Starbox Architecture embodies a blazen offshoot that still possesses beauty at its core.
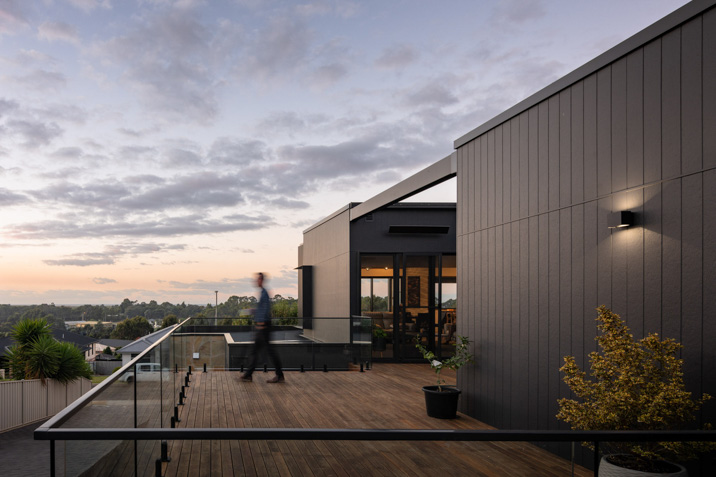
Starbox had a lightbulb moment when on a mountain bike ride on a local Tasmanian track close to a fallen burnt branch caught the eye. The branch sat upon a steep embankment and was leaning on a large boulder.
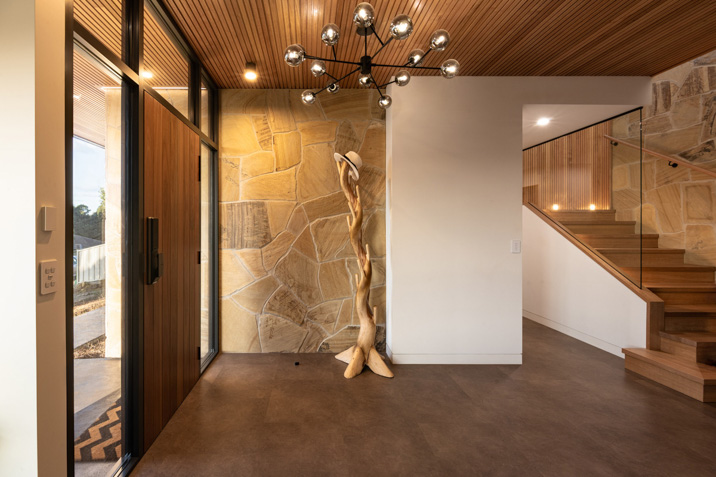
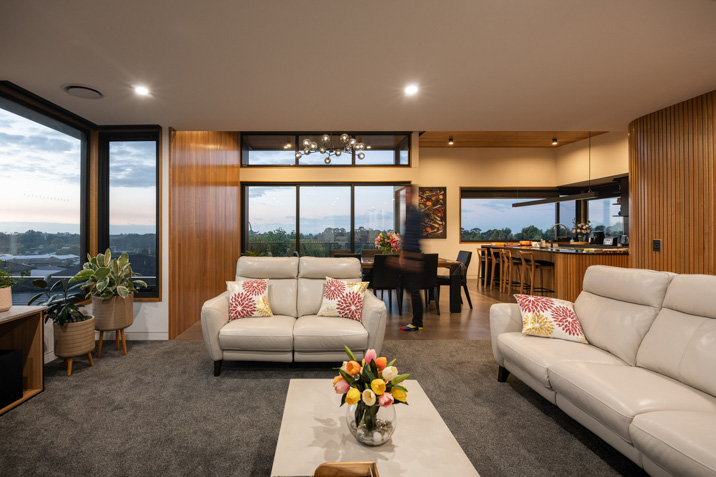
The client desired a home with a tonal palette dominated by timber and stone. The steep slope of the site, coupled with the visual of the boulder ultimately formed the basis for The Char House.
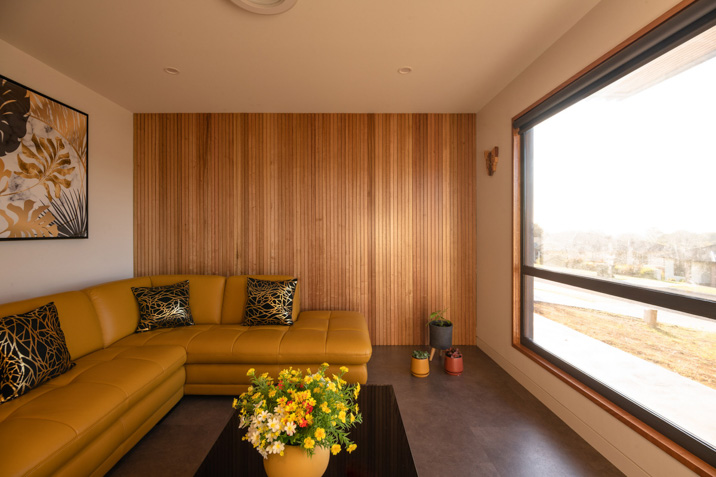
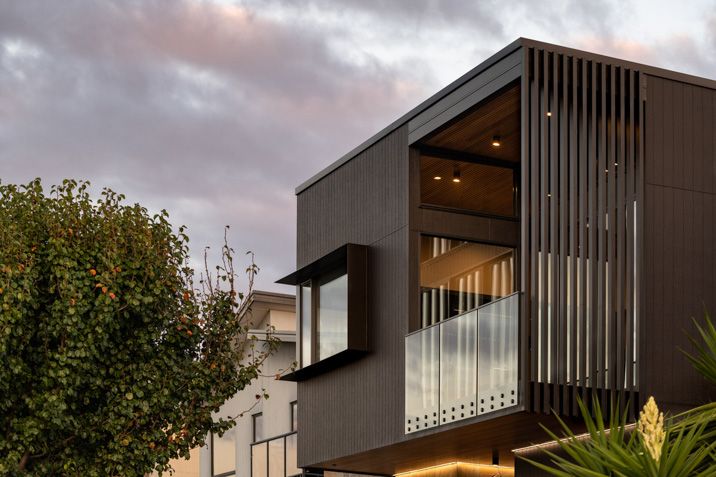
The dwelling is located in Stony Rise in Tasmania’s north west. Located on a suburban street, the site the house sits upon is orientated in a north-south direction, with a steep slope falling to the north.
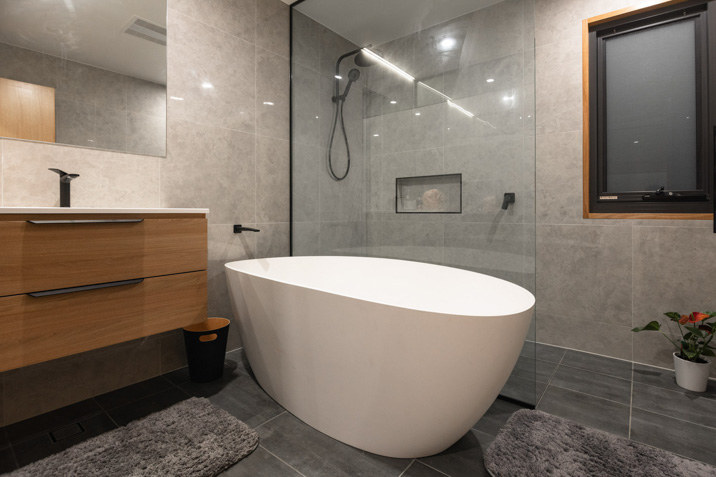
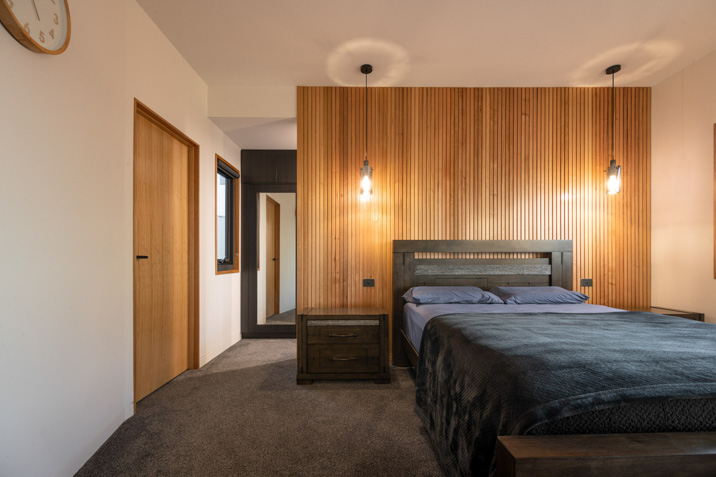
As per client instructions, timber and stone is viewed throughout in a number of contexts. Charcoal cladding and stone makes up the external facade. Naturally stained timber is used internally as part of screens, with charcoal joinery and stone floors reminiscent of the exterior. A dark granite benchtop in the kitchen is a wonderfully subdued yet salient design choice. The home itself is linear and as a result is strong in form that matches the robust palette of inside and out.
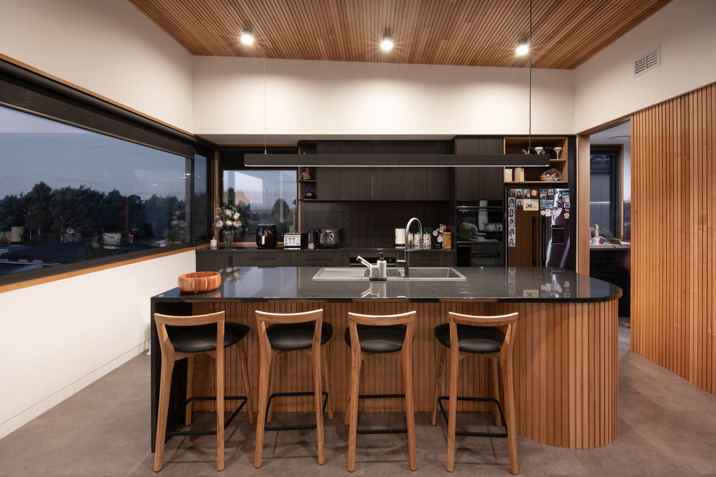
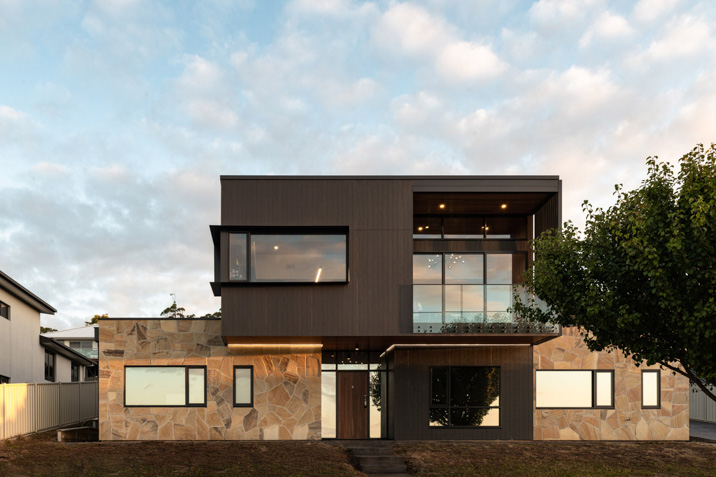
The warm and spacious interior of The Char House typifies the juxtaposition of contemporary architecture. Starbox Architecture has crafted a gritty, symmetrical home that is counteracted by comfortable lighting, internal elements and furniture pieces.

