Working within a tricky set of numbers that have shaped the house, Max Pritchard Gunner Architects’s Tess Pritchard has applied her architectural knowledge to craft her first home amongst the native flora of the Adelaide Hills. Conscious of topography and surrounding, the budding architect has created a home of geometric proportions that is respectful to the idea of place, leaving the land very much untouched in an attempt to construct a house that she and her husband will grow within.
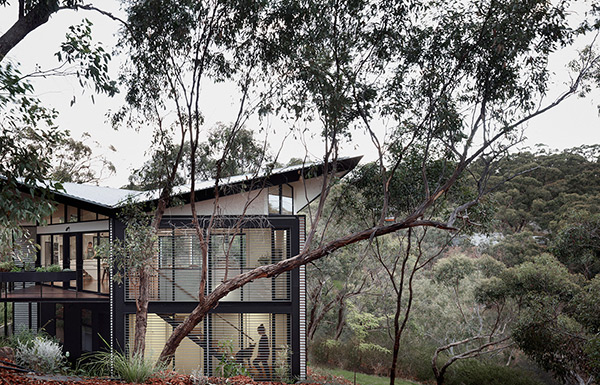
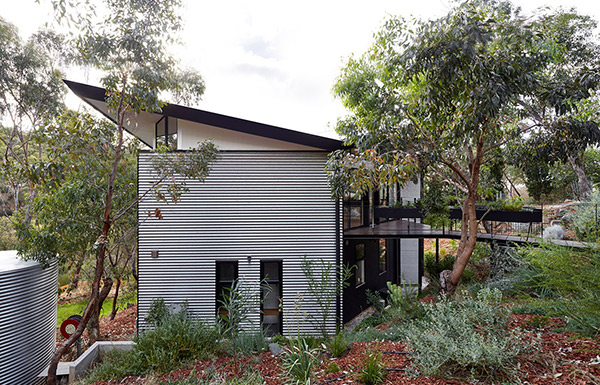
The house sits atop of a steeply sloping hills block bisected by an easement. As opposed to cutting and filling, Pritchard created a floorplan that stretches across the block inline with the contours, that is angled to maximise the sun in the winter. The work by Pritchard is of sustainable and cost effective proportions, and gives the house a very unique quality that would not be emulated if the site was cut and filled in.
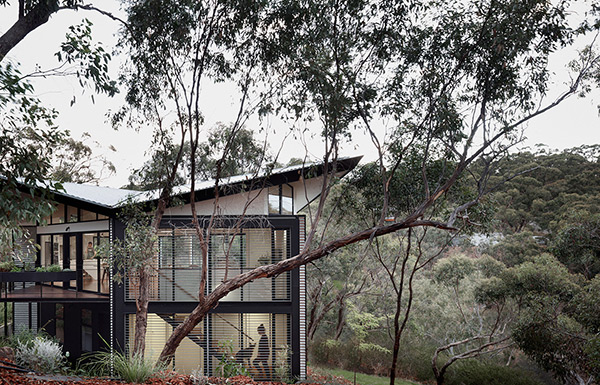
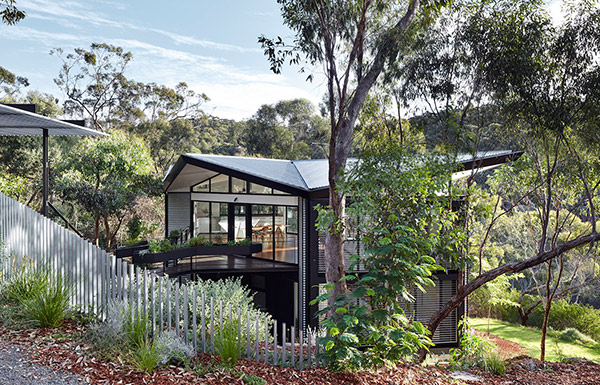
In an attempt to avoid the use of artificial heating, the angled nature of the house allows the staircase to face the north, which is backed by double glazed windows that likens the area of the house to a winter greenhouse. Retractable external venetian blinds ensure that the house doesn’t overheat in the summer with the quasi-greenhouse, and provide shade without compromising views.
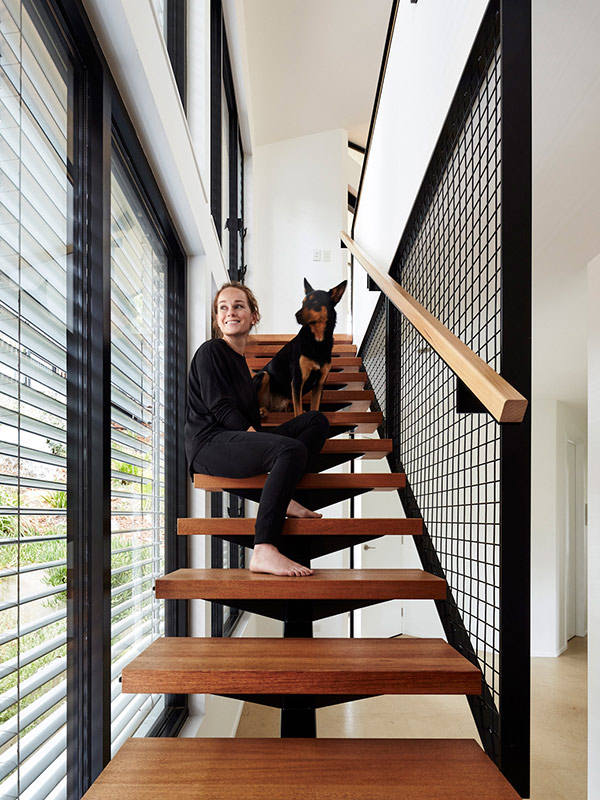
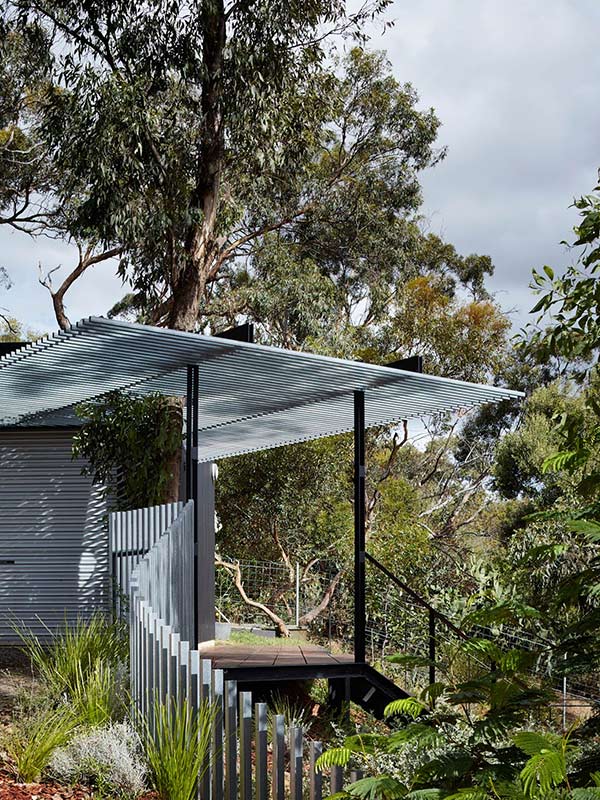
Upon entering the house, there is a sense of drama and wonder. One enters the upper level through a delicate entry canopy and across a bridge that spans the entire eastment. Pots of edible herbs are integrated with the entry bridge balustrade as a practical but welcoming addition to the entry experience that almost speaks to the visitor that this is a place of refuge from the metropolitan areas that exist a world away from the abode.
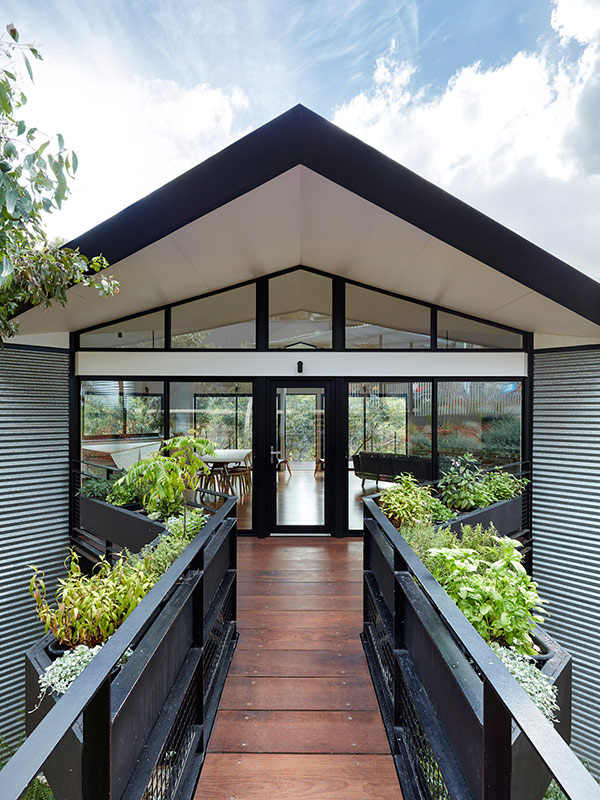
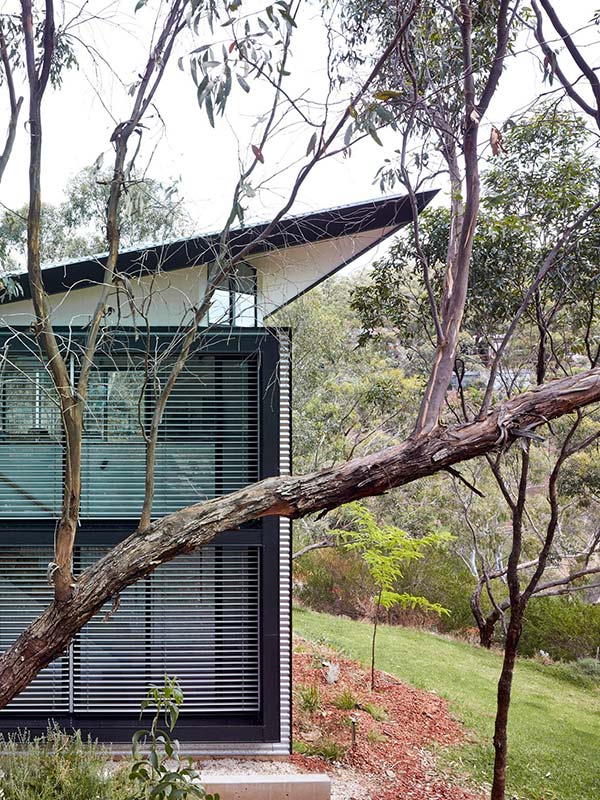
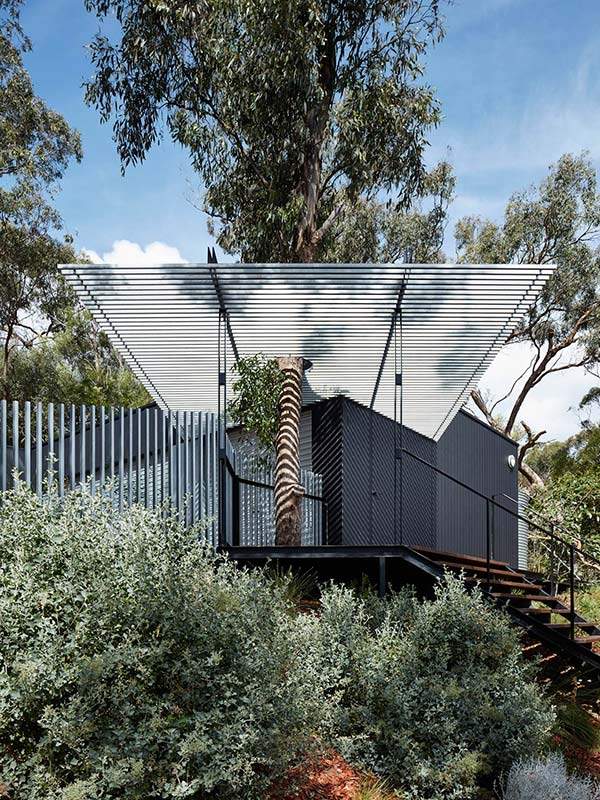
Pritchard opted for galvanised steel for the exterior of the house. The architect believes the way it interacts with the greenery of the bush makes it the standout choice for a house set within this particular context. The textural qualities of the galvanised steel, coupled with the industrially inspired cladding complements the adjustable external venetians, makes for a steely palette that reflects contemporary design principles and allows the house’s facade to contrast the bushland that intertwines with it. The incorporation of steel pieces also brings Pritchard’s husband Michael to the fore, a talented metal craftsman that has been able to use his skills to create many distinct pieces that add to the characteristics of the house.
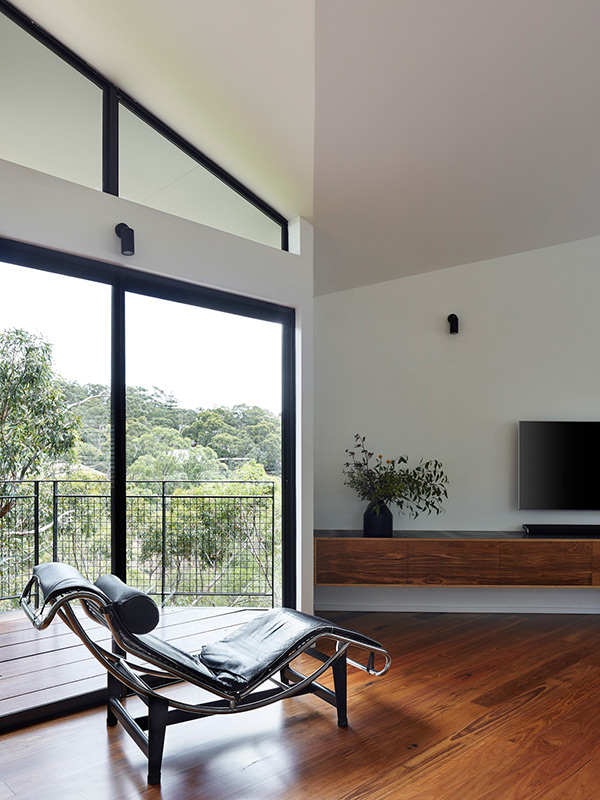
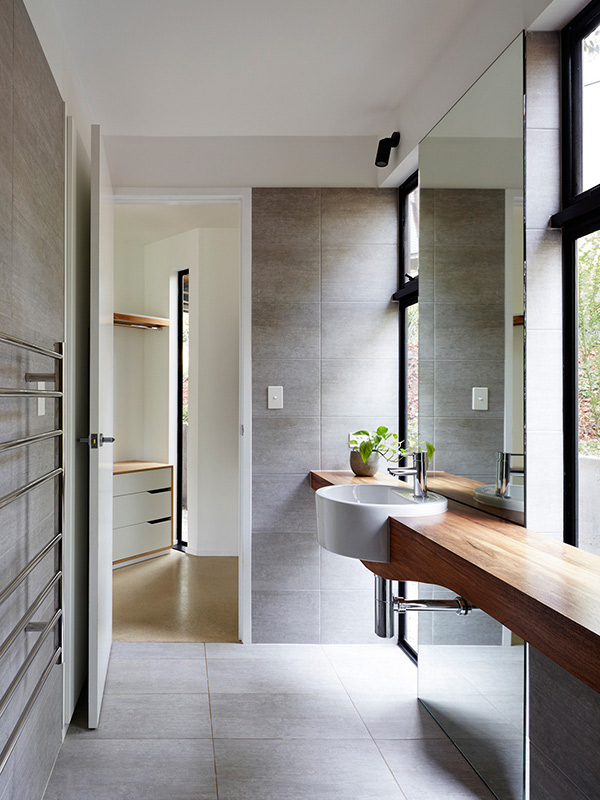
The origami-esque folds of the house’s roof are mirrored in the interior, with the island bench and ceiling’s diagonal lines both resembling a box of sorts. The fresh white palette of the interior is juxtaposed with black fittings and fixtures, as well as both concrete and maple-coloured timber flooring.
The downstairs area contains bedrooms and bathrooms that are compact and practical, saving much of the ‘living’ within the house to upstairs. Climbing the staircase, we reach an upper level that seems as if it is perched among the treetops, with a kitchen and living area that contains interesting angular configurations and the origami-inspired sculptural island bench. The timber palette coupled with white cabinetry directs much of one’s attention to the balcony and green setting that lies beyond, confirming its status as a quaint living space designed to coexist with the Adelaide Hills bushland.
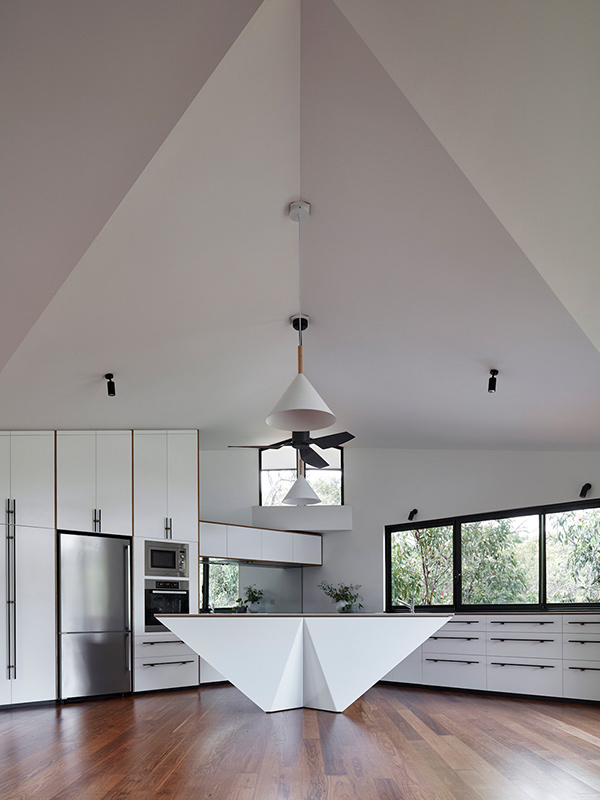
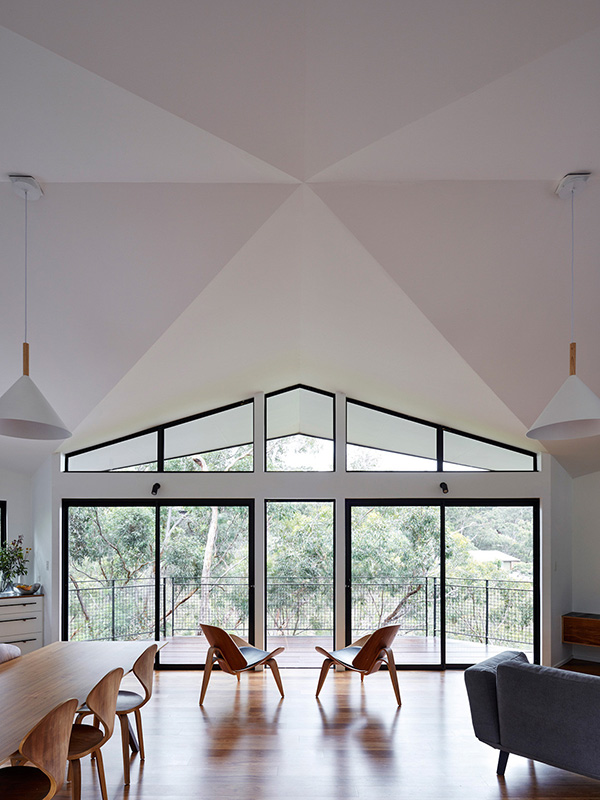
Tess and Michael’s House is everything a first house should be. Smartly designed within a small budget, the house utilises honest materials and colour curations to form a house that has been crafted for living. From the staircase and balustrades, entry canopy and fence to the kitchen benches and cabinet handles, this house celebrates how sculptural qualities can be achieved with a modest budget. It offers a window into how first home buyers might approach building a house from the ground up, but the skillsets of both husband and wife have been used to their utmost to create something completely unique, that stands above the rest.

