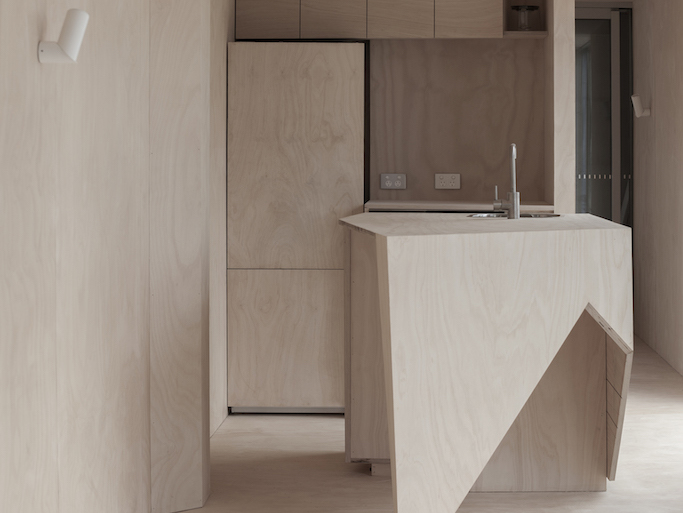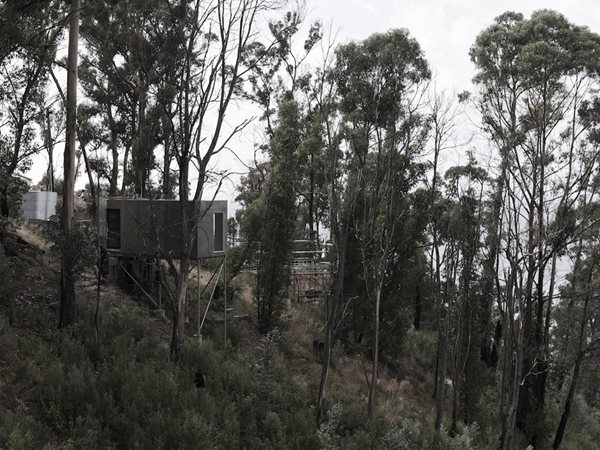Galvanised steel shipping containers stand tall among the trees in this holiday home on Victoria’s Surf Coast.
Described as a ‘weekend retreat’ by architect Studio Edwards, this sustainable house is made from three stilted shipping containers embedded into the hillside, making it feel like another one of the trees along the Wye River.
One of the main priorities for this project was to build a sustainable house that would not only blend in with its surroundings, but also have minimal impact on the surrounding vegetation.
The steepness of the site required the shipping containers to be anchored by stilts embedded in deep concrete piles. The containers themselves were sourced from Port Melbourne, and clad in galvanised steel, with interiors finished in marine plywood.


Photography by Tony Gorsevski
The house’s northern face has fixings that allow planting wires to connect to the ground, encouraging native plants to grow over the house. The southern façade features double-glazed doors and windows opening onto the deck, with views through the trees toward the ocean.
The house also features a green roof with Dichondra, a native plant that is often used as a lawn substitute. According to the architect, this will provide additional thermal insulation and rainwater filtration.
As there is no connection to mains water or sewerage, the roof was also designed with the intent to collect and filter rainwater for drinking or bathroom facilities. An added benefit is that the house is further concealed from the road above, and as plants continue to grow on the house over time, it truly will become part of the ecosystem of Wye River.

