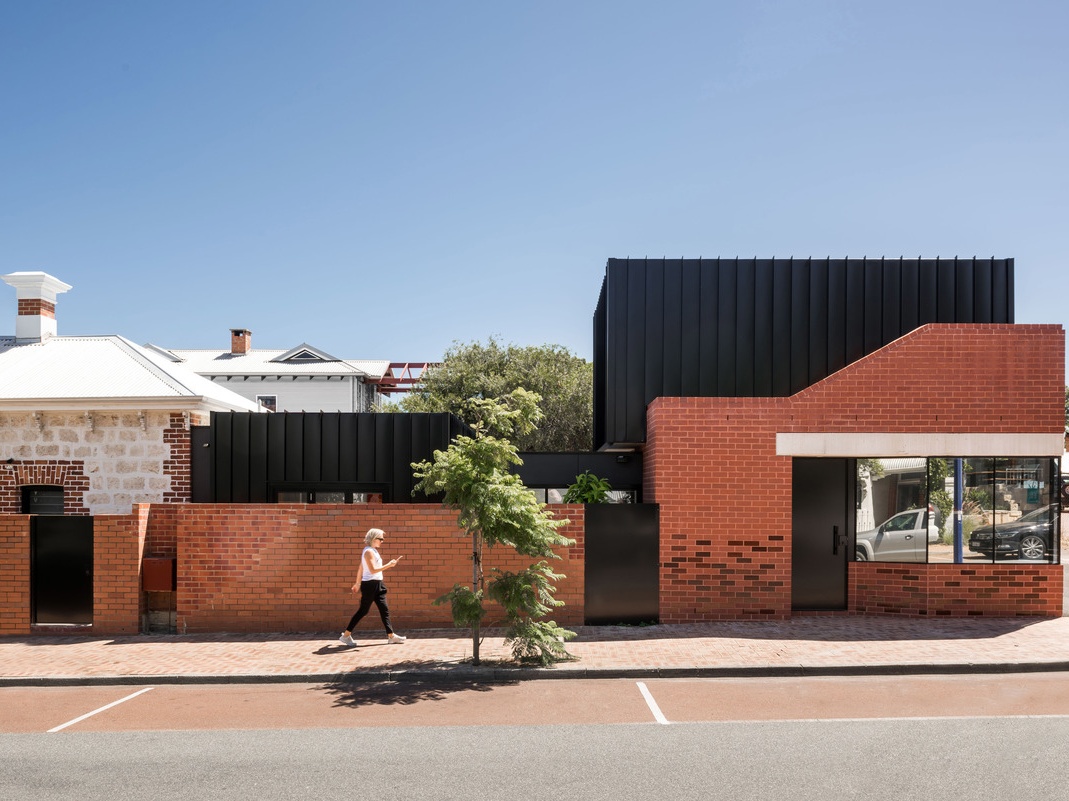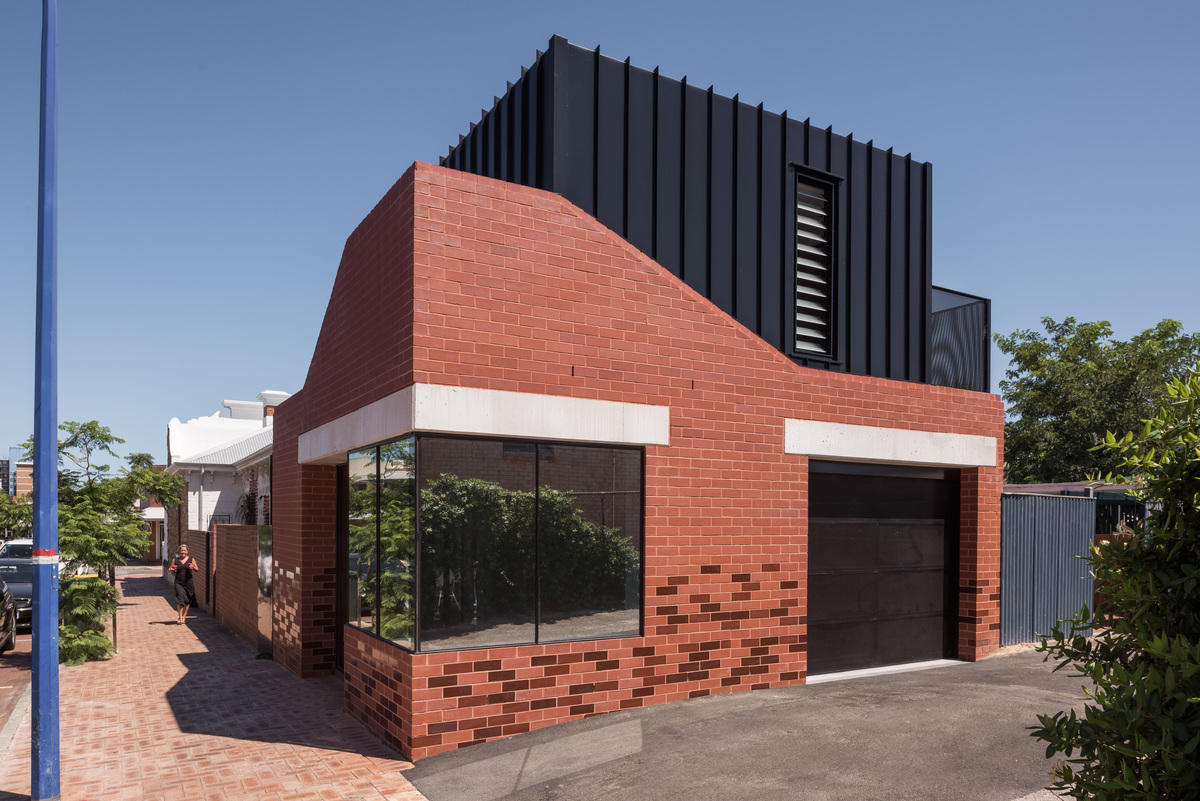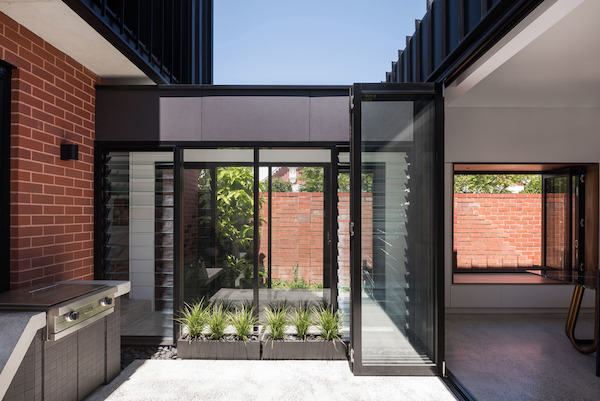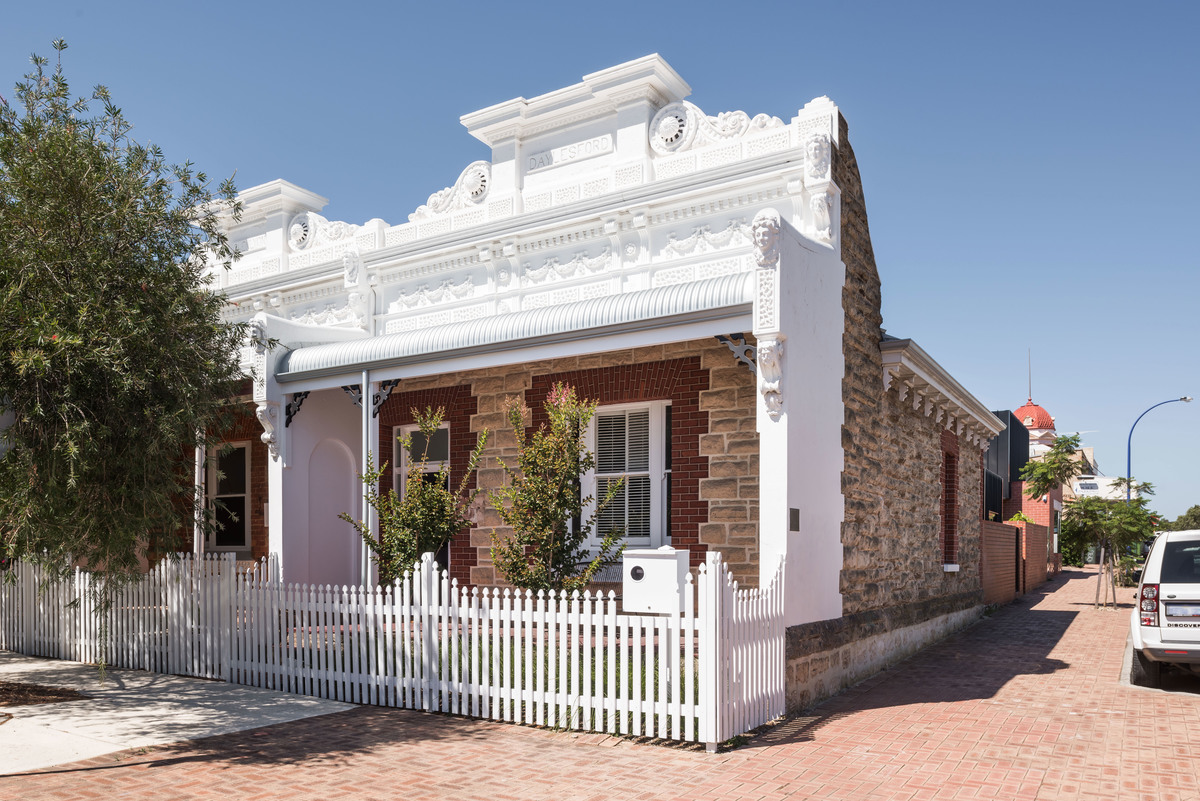
This project is the renovation and extension of a Grade-A heritage listed workers cottage in East Fremantle, Perth.
Brief
The clients are a young couple with one child. They loved the character of East Fremantle and wanted a house that would fit in with its surrounds. However, they were also looking for a modern, flexible space with a luxury hotel feel.
Design response

The intention was to respect and highlight the existing cottage by distancing the majority of the extension from the existing structure. To achieve this, the two structures have been linked with an internal courtyard.

Minimal changes were made to the existing cottage; insertion of skylights to the hallway, conversion of the run-down kitchen and bathroom into a larger family-sized bathroom, powder room and laundry, reinstatement of the original bullnose verandah and general restoration works. Heritage architect, Phllip Griffith, was engaged in this project and his recommendations were adopted.
The only alteration to the existing external walls was to widen an existing opening to link the new structure. New building walls were tucked under the existing eaves.
The extension includes a kitchen, courtyard, office, garage and upper floor bedroom and ensuite. The intention was to create a flexible, somewhat detached space that could be used as a home office or rented out.
It was important to ensure the extension was modern yet still fit the character of the existing cottage. This was addressed in a number of design features:
- The angled parapet of the office references the original cottage’s roof line. Building height is suppressed through the centre of the site, rising across the site to align with the commercial parapets to the east.
- Materiality links the project to its context. Red face brickwork references existing tuck pointing, while the concrete lintels are a modern interpretation of the cottage’s lintels. Three-toned glazed red brickwork laid in an ombre pattern wraps around the office, a play on the heritage reds of the cottage.

Solutions
Working with a small lot posed some challenges. The kitchen island bench is an example of flexible design for a small space. As there was no room for a separate dining table, the architects designed a table that could be used as an extension to the island bench. When not used as a table it could be pulled aside and used with the window seat.
As another measure to create a sense of spaciousness, the architects decided to run the internal floor finish to the external courtyard with a flush threshold. This makes the kitchen and courtyard feel like one big open space, also addressing the clients’ desire for the landscape to act as an extension to the architecture.

